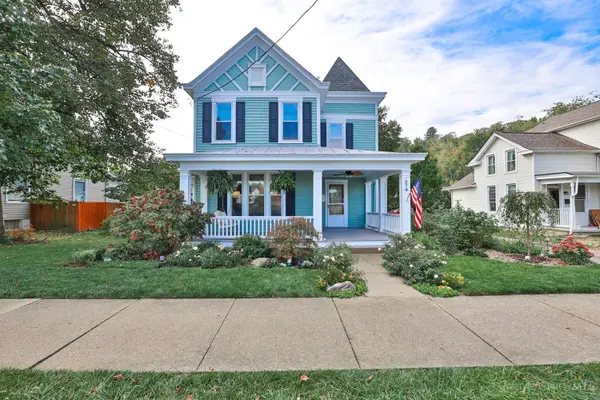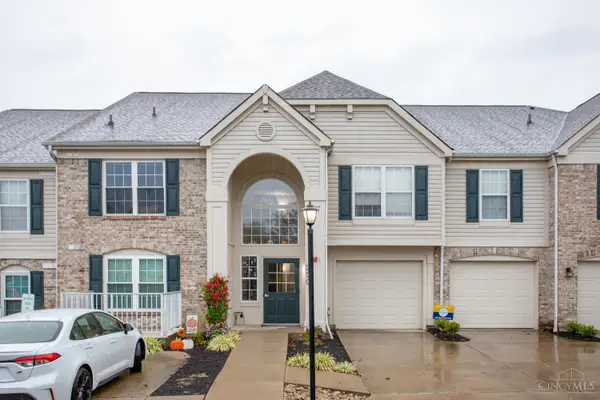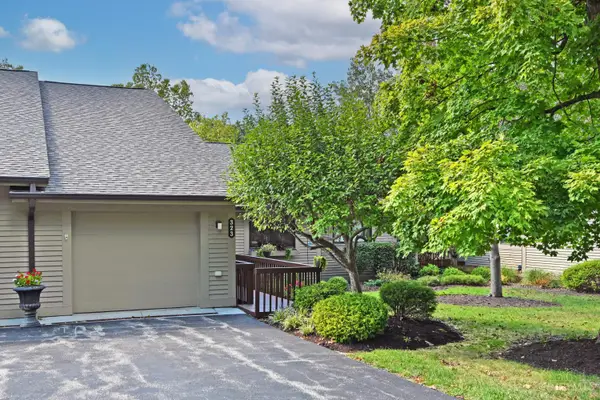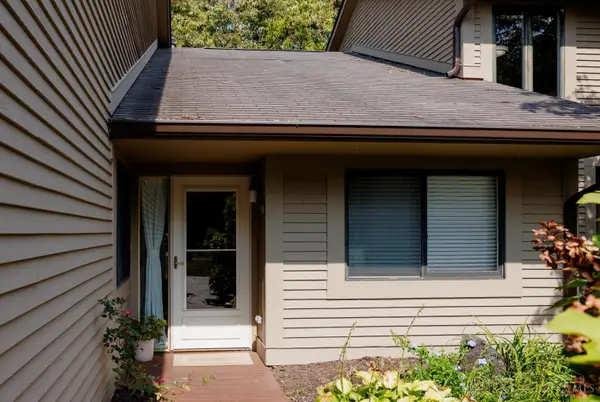5269 Terrace Ridge Drive, Milford, OH 45150
Local realty services provided by:ERA Real Solutions Realty
5269 Terrace Ridge Drive,Union Twp, OH 45150
$560,000
- 4 Beds
- 4 Baths
- 3,079 sq. ft.
- Single family
- Active
Listed by:kevin geraci
Office:re/max preferred group
MLS#:1857207
Source:OH_CINCY
Price summary
- Price:$560,000
- Price per sq. ft.:$181.88
- Monthly HOA dues:$54.17
About this home
Experience refined living in this exquisite brick-wrapped residence in prestigious Terrace Ridge. Boasting over 3,900 sq ft, this 4 bed, 3.5 bath home blends timeless elegance with modern upgrades. The gourmet kitchen showcases quartz countertops, custom cabinetry, stainless appliances & a grand island perfect for entertaining. The light-filled morning room offers a charming dining space and opens to a no-maintenance composite deck with vinyl railings. The spacious primary suite features dual walk-in closets. The finished walkout lower level offers a sophisticated retreat with a dry bar, office, rec room, full bath & custom built-ins. Thoughtful updates include a new roof, carpet & 2nd floor AC (2025). Additional highlights: 1st floor laundry, zoned HVAC, hardwood flooring, EV charging circuit, and pet-safe fencing. Nestled in a coveted pool community near fine dining, shopping & easy freeway access. A rare opportunity to own a truly elevated home.
Contact an agent
Home facts
- Year built:2006
- Listing ID #:1857207
- Added:1 day(s) ago
- Updated:October 09, 2025 at 03:49 PM
Rooms and interior
- Bedrooms:4
- Total bathrooms:4
- Full bathrooms:3
- Half bathrooms:1
- Living area:3,079 sq. ft.
Heating and cooling
- Cooling:Central Air, SEER Rated 13-15, SEER Rated 16+
- Heating:Forced Air, Gas, Gas Furn EF Rtd 95%+
Structure and exterior
- Roof:Shingle
- Year built:2006
- Building area:3,079 sq. ft.
- Lot area:0.19 Acres
Utilities
- Water:Public
- Sewer:Public Sewer
Finances and disclosures
- Price:$560,000
- Price per sq. ft.:$181.88
New listings near 5269 Terrace Ridge Drive
- New
 $219,900Active3 beds 1 baths960 sq. ft.
$219,900Active3 beds 1 baths960 sq. ft.1012 Main Street, Milford, OH 45150
MLS# 1857474Listed by: COLDWELL BANKER REALTY - New
 $399,900Active4 beds 3 baths1,936 sq. ft.
$399,900Active4 beds 3 baths1,936 sq. ft.22 Robbie Road, Milford, OH 45150
MLS# 1857397Listed by: RE/MAX PREFERRED GROUP - New
 $435,000Active4 beds 3 baths2,252 sq. ft.
$435,000Active4 beds 3 baths2,252 sq. ft.3 Sandstone Court, Milford, OH 45150
MLS# 1857318Listed by: GLASSHOUSE REALTY GROUP - New
 $598,000Active3 beds 3 baths1,737 sq. ft.
$598,000Active3 beds 3 baths1,737 sq. ft.574 Main Street, Milford, OH 45150
MLS# 1857227Listed by: SIBCY CLINE, INC. - New
 $215,000Active2 beds 2 baths1,122 sq. ft.
$215,000Active2 beds 2 baths1,122 sq. ft.101 Logsby Place #J, Milford, OH 45150
MLS# 1852984Listed by: KELLER WILLIAMS SEVEN HILLS RE  $485,000Pending4 beds 3 baths2,987 sq. ft.
$485,000Pending4 beds 3 baths2,987 sq. ft.19 Mccormick Trail, Milford, OH 45150
MLS# 1856313Listed by: RE/MAX PREFERRED GROUP $450,000Pending4 beds 3 baths2,256 sq. ft.
$450,000Pending4 beds 3 baths2,256 sq. ft.2 Cobblestone Drive, Milford, OH 45150
MLS# 1856985Listed by: EXP REALTY Listed by ERA$252,900Pending3 beds 2 baths
Listed by ERA$252,900Pending3 beds 2 baths250 Postoak Lane #M, Milford, OH 45150
MLS# 1855580Listed by: ERA REAL SOLUTIONS REALTY, LLC $419,000Pending3 beds 3 baths2,444 sq. ft.
$419,000Pending3 beds 3 baths2,444 sq. ft.323 Miami Lakes Drive #2, Milford, OH 45150
MLS# 1855694Listed by: COMEY & SHEPHERD $340,000Active2 beds 2 baths1,666 sq. ft.
$340,000Active2 beds 2 baths1,666 sq. ft.221 Miami Lakes Drive, Milford, OH 45150
MLS# 1855481Listed by: SIBCY CLINE, INC.
