241 Fairway Drive, Millersburg, OH 44654
Local realty services provided by:ERA Real Solutions Realty
Listed by: mary ann stumbo, judi a raber
Office: howard hanna real estate services
MLS#:5145236
Source:OH_NORMLS
Price summary
- Price:$475,000
- Price per sq. ft.:$118.45
About this home
Residing high above it all with Tremendous Views, is this 3BR-3BA Colonial style, all brick home on 1.67 acres in town Millersburg! Located next to many major conveniences, this approximately 4,010 sq. ft. finished home was built in 2006 by Dave Croft Construction, and exudes Style and Elegance, coupled with Warmth throughout. Enter the front door and you will be impressed immediately with the quality which greets you, evident in the beautiful, raised panel wainscotting, crown molding, and arched wood cased opening into the formal dining room. The central first floor encompasses the heart of the home with an open kitchen/living room area. Mullet cabinets abound in the fully equipped kitchen complete with a breakfast bar overlooking the eating area, and living room with built in shelving flanking the gas fireplace. A double set of French doors will lead you from the eating area/ living room, out to a nice sized tile floor sunroom. The south wing contains, a full bath, shared by the 2 bedrooms, both with high end woodwork and molding as well as ample closet space. The north wing contains a nice sized laundry room with sink and cupboards, hall storage closet and the private Main Bedroom with the walk-in closet contained in the ensuite bathroom featuring a double vanity, water closet, soaking tub and separate shower. Head on down to the lower level and you will find a Massive finished family/rec room, another large, finished area which lends itself to a variety of uses based on your needs. There is also an oversized full bathroom and the unfinished area which contains the furnace/hot water heater and has built in shelving with plenty of storage area. Complete this Impressive package with a private back stamped concrete patio, a spacious 2 car garage, finished in knotty pine with a small workshop room, and a Heated concrete driveway. Truly an Impressive home for those seeking Elegance coupled with Warmth!
Contact an agent
Home facts
- Year built:2006
- Listing ID #:5145236
- Added:196 day(s) ago
- Updated:February 20, 2026 at 08:19 AM
Rooms and interior
- Bedrooms:3
- Total bathrooms:3
- Full bathrooms:3
- Living area:4,010 sq. ft.
Heating and cooling
- Cooling:Central Air
- Heating:Fireplaces, Forced Air, Gas
Structure and exterior
- Roof:Asphalt
- Year built:2006
- Building area:4,010 sq. ft.
- Lot area:1.67 Acres
Utilities
- Water:Public
- Sewer:Public Sewer
Finances and disclosures
- Price:$475,000
- Price per sq. ft.:$118.45
- Tax amount:$5,611 (2025)
New listings near 241 Fairway Drive
- New
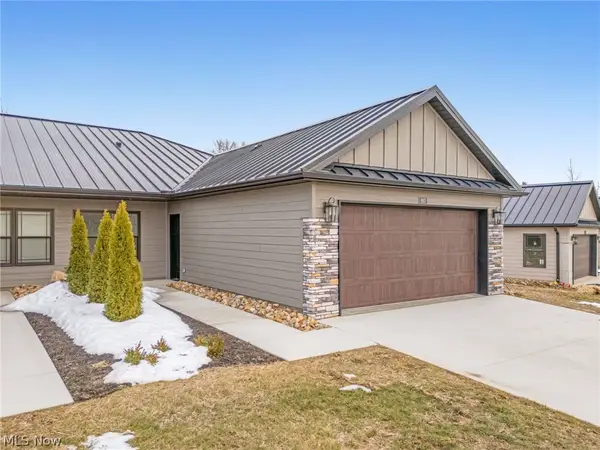 $265,000Active2 beds 2 baths1,398 sq. ft.
$265,000Active2 beds 2 baths1,398 sq. ft.997 Beech Avenue, Millersburg, OH 44654
MLS# 5187624Listed by: KAUFMAN REALTY & AUCTION, LLC. - New
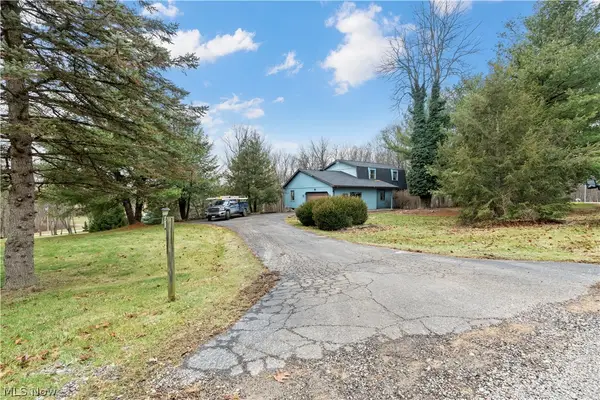 $349,000Active3 beds 3 baths
$349,000Active3 beds 3 baths7589 Belp Cove, Millersburg, OH 44654
MLS# 5187311Listed by: HOMESMART REAL ESTATE MOMENTUM LLC  $147,000Pending2 beds 1 baths1,196 sq. ft.
$147,000Pending2 beds 1 baths1,196 sq. ft.164 N Grant Street, Millersburg, OH 44654
MLS# 5184115Listed by: KAUFMAN REALTY & AUCTION, LLC. $193,900Active6.06 Acres
$193,900Active6.06 Acres8930 Cr 393, Millersburg, OH 44654
MLS# 5185599Listed by: KAUFMAN REALTY & AUCTION, LLC. $155,500Active3 beds 1 baths2,016 sq. ft.
$155,500Active3 beds 1 baths2,016 sq. ft.910 Fairview Avenue, Millersburg, OH 44654
MLS# 5183301Listed by: OWENS REAL ESTATE FIRM, INC.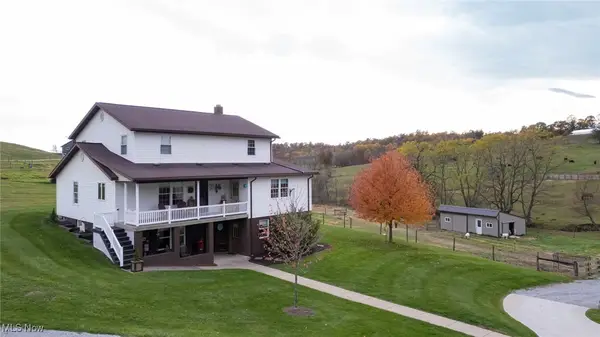 $569,000Active5 beds 2 baths
$569,000Active5 beds 2 baths3841 Township Road 110, Millersburg, OH 44654
MLS# 5183051Listed by: BERKSHIRE HATHAWAY HOMESERVICES STOUFFER REALTY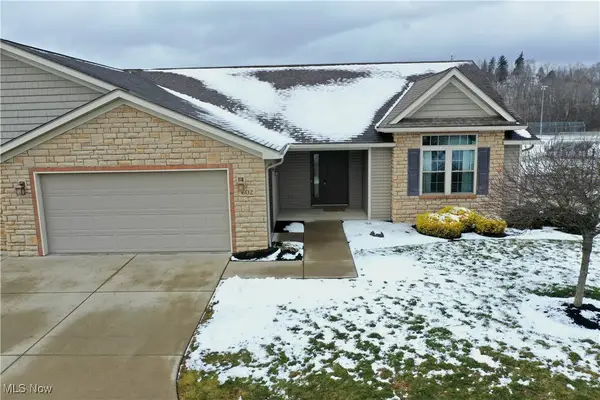 $362,700Active2 beds 2 baths1,595 sq. ft.
$362,700Active2 beds 2 baths1,595 sq. ft.602 Whitetail, Millersburg, OH 44654
MLS# 5182746Listed by: OWENS REAL ESTATE FIRM, INC.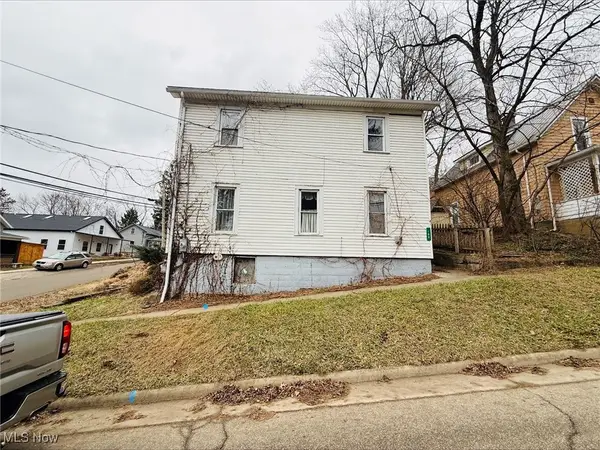 $60,000Active3 beds 1 baths
$60,000Active3 beds 1 baths188 W Clinton Street, Millersburg, OH 44654
MLS# 5182216Listed by: BETH ROSE REAL ESTATE AND AUCTIONS, LLC $330,000Active3 beds 3 baths1,681 sq. ft.
$330,000Active3 beds 3 baths1,681 sq. ft.208 Northern Drive, Millersburg, OH 44654
MLS# 5181636Listed by: OWENS REAL ESTATE FIRM, INC.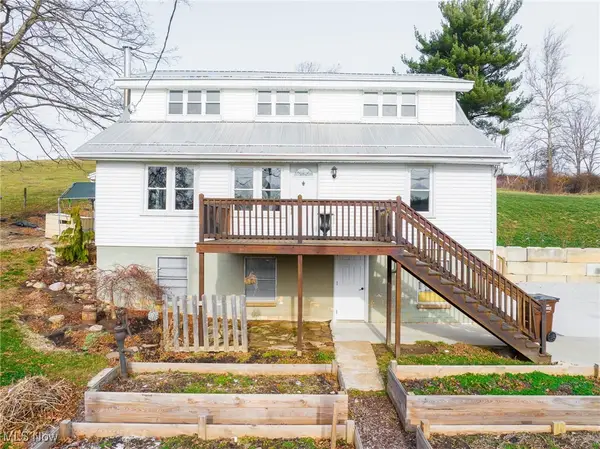 $1Pending5 beds 2 baths1,912 sq. ft.
$1Pending5 beds 2 baths1,912 sq. ft.7201 County Road 203, Millersburg, OH 44654
MLS# 5178880Listed by: KAUFMAN REALTY & AUCTION, LLC

