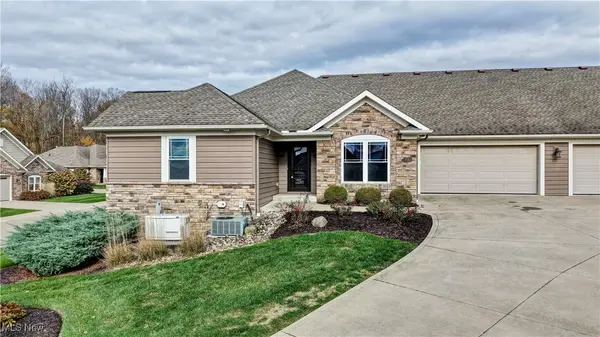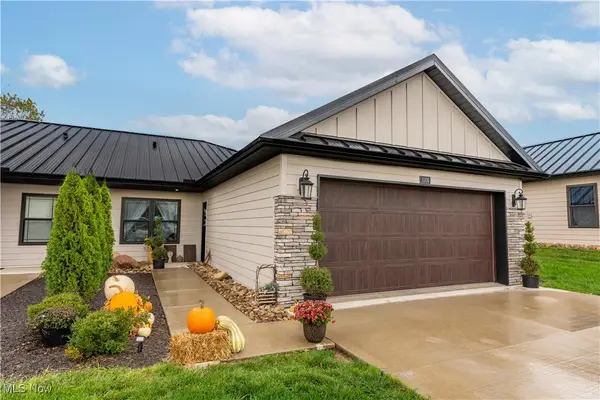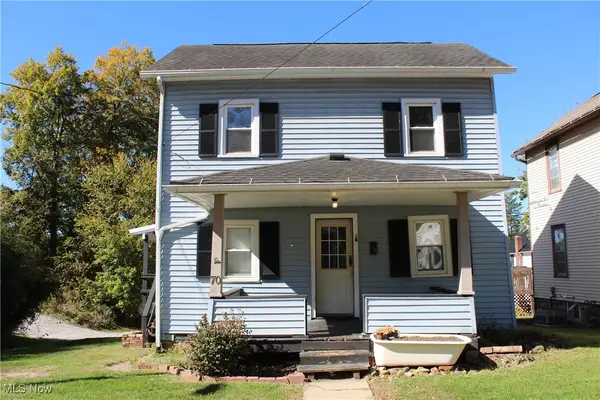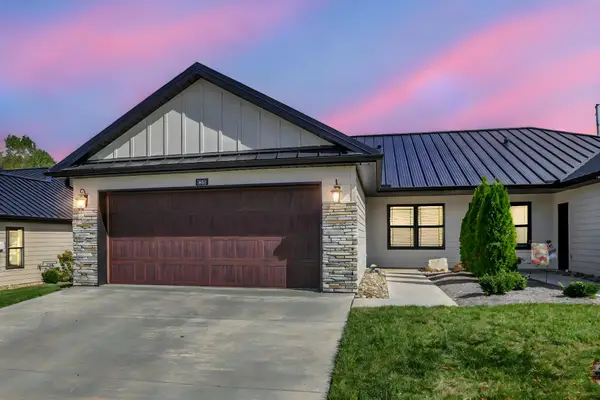7636 Arbon Drive #1222, Millersburg, OH 44654
Local realty services provided by:ERA Real Solutions Realty
Listed by: thomas f kirchendorfer
Office: the right choice- kirch realty
MLS#:5107863
Source:OH_NORMLS
Price summary
- Price:$635,000
- Price per sq. ft.:$334.03
- Monthly HOA dues:$88.75
About this home
Custom builder, Walnut Valley Log Homes, took one of its most desirable floorplans that they build and improved it. View some of the pictures below of the completed home which this home was modeled after. This floorplan has been very well received. Crafting this home, the builder made it larger, and fine tuned it idyllically for this wonderful 1.3 Acre Wooded lot full of Mature Trees that perfectly frames the home. You will appreciate the lovely Lakehouse Style and Low Maintenance of the Cultured Stone, Vinyl-Sided Exterior and Metal Roof. When you are at the lake you want to enjoy the activities, solitude, and relaxation of your home; not be a slave to the maintenance. As you arrive you are welcomed by a 36-foot covered porch which beckons you to sit and take in the solace of the treed side yard; even on a rainy day. As you enter the home you are greeted by the Soaring 2-Story Great Room with its featured Prow Wall w Soaring Cultured Stone Gas Fireplace, flanked by 2 PELLA Sliding Doors w Transom Windows to invite you out to the large Trex Deck. The Great Room adjoins the Open Kitchen with a Breakfast Bar Island, Hickory Cabinets & Granite Countertops. There is a Private 1st Floor Master Suite w the privacy of ensuite bath & convenient washer & dryer hookup. The upper level boasts a Loft overlooking the Great Room & Fireplace and with Views of Nature through the Dual 2nd Story PELLA Trapazoid Windows. This spot can be your reading area, computer nook, etc. There also are 2 more bedrooms and a full bath on the upper level. The full Basement encompassing 1,200sqft is pre-plumbed for another full bath for future expansion to the new owners desires. There are Sliding Doors in the basement which lead to a 360sqft concrete patio perfect to walk out to a relaxing area for a future firepit. Intuitive pre-planning, the builder put an egress window w stepped window well for a future additional bedroom if the new owner desires. YOU WILL LOVE EVERYTHING ABOUT LAKE BUCKHORN !!!
Contact an agent
Home facts
- Year built:2024
- Listing ID #:5107863
- Added:395 day(s) ago
- Updated:November 15, 2025 at 08:44 AM
Rooms and interior
- Bedrooms:3
- Total bathrooms:3
- Full bathrooms:2
- Half bathrooms:1
- Living area:1,901 sq. ft.
Heating and cooling
- Cooling:Central Air
- Heating:Forced Air, Gas
Structure and exterior
- Roof:Metal
- Year built:2024
- Building area:1,901 sq. ft.
- Lot area:1.3 Acres
Utilities
- Water:Private
- Sewer:Septic Tank
Finances and disclosures
- Price:$635,000
- Price per sq. ft.:$334.03
New listings near 7636 Arbon Drive #1222
- New
 $210,000Active2 beds 2 baths1,214 sq. ft.
$210,000Active2 beds 2 baths1,214 sq. ft.108 Brambly Hedge Drive, Millersburg, OH 44654
MLS# 5169577Listed by: OWENS REAL ESTATE FIRM, INC.  $320,000Active2 beds 2 baths1,311 sq. ft.
$320,000Active2 beds 2 baths1,311 sq. ft.2761 Cove Lane, Millersburg, OH 44654
MLS# 5168672Listed by: KAUFMAN REALTY & AUCTION, LLC. $256,900Active2 beds 2 baths1,398 sq. ft.
$256,900Active2 beds 2 baths1,398 sq. ft.1009 Sycamore Lane, Millersburg, OH 44654
MLS# 5169128Listed by: KELLER WILLIAMS LEGACY GROUP REALTY- Open Sat, 12 to 1:30pm
 $199,900Active3 beds 1 baths968 sq. ft.
$199,900Active3 beds 1 baths968 sq. ft.7771 Buckhorn Cove, Millersburg, OH 44654
MLS# 5168026Listed by: AGENTS REALTY & AUCTION SERVICE  $280,000Pending1 beds 1 baths
$280,000Pending1 beds 1 baths11077 County Road 320, Millersburg, OH 44654
MLS# 5165967Listed by: KAUFMAN REALTY & AUCTION, LLC. $275,000Active3 beds 3 baths1,848 sq. ft.
$275,000Active3 beds 3 baths1,848 sq. ft.4805 Township Road 366 #152, Millersburg, OH 44654
MLS# 5164959Listed by: KAUFMAN REALTY & AUCTION, LLC. $165,000Active2 beds 2 baths
$165,000Active2 beds 2 baths70 South Alexander, Millersburg, OH 44654
MLS# 5164177Listed by: KAUFMAN REALTY & AUCTION, LLC. $572,500Pending4 beds 3 baths2,422 sq. ft.
$572,500Pending4 beds 3 baths2,422 sq. ft.5695 Township Road 264, Millersburg, OH 44654
MLS# 5163683Listed by: OWENS REAL ESTATE FIRM, INC.- Open Sat, 12 to 2pm
 $257,900Active2 beds 2 baths1,398 sq. ft.
$257,900Active2 beds 2 baths1,398 sq. ft.1003 Sycamore Lane, Millersburg, OH 44654
MLS# 225038454Listed by: HOWARD HANNA REAL ESTATE SVCS - Open Sat, 12 to 1:30pm
 $259,900Active3 beds 2 baths2,060 sq. ft.
$259,900Active3 beds 2 baths2,060 sq. ft.7675 Wild Horn Drive, Millersburg, OH 44654
MLS# 5163166Listed by: KAUFMAN REALTY & AUCTION, LLC.
