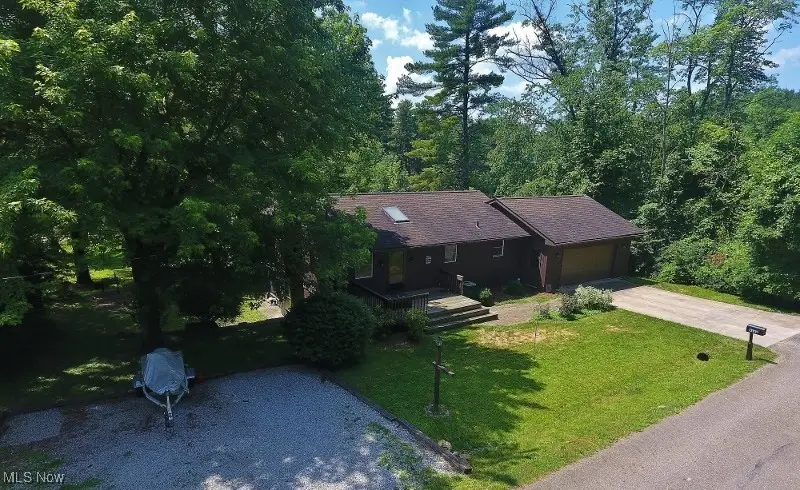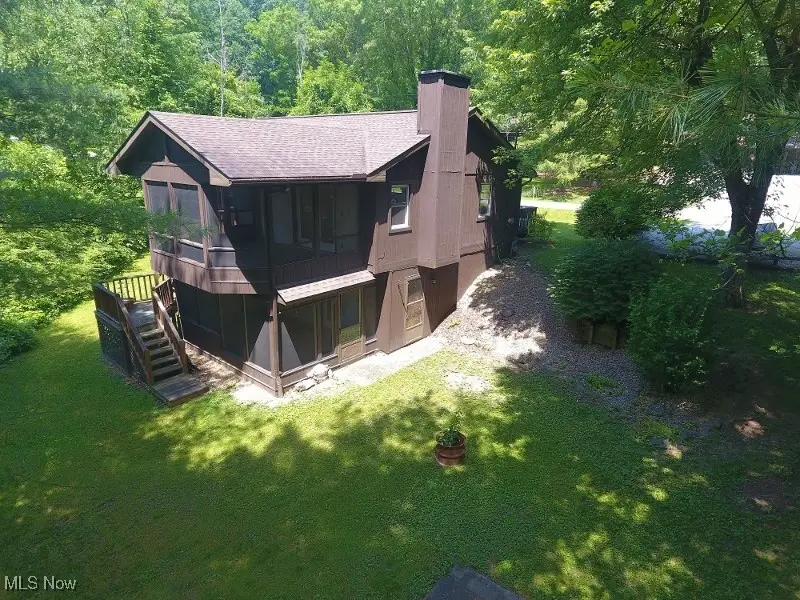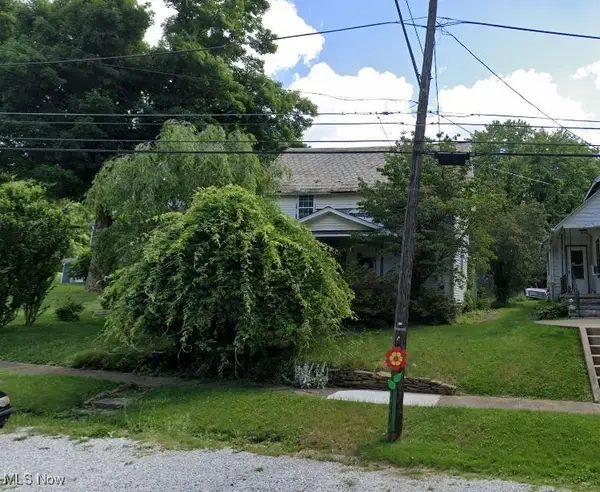9146 Hillside Ne Drive, Mineral City, OH 44656
Local realty services provided by:ERA Real Solutions Realty



Listed by:eric haines
Office:re/max crossroads properties
MLS#:5133882
Source:OH_NORMLS
Price summary
- Price:$349,900
- Price per sq. ft.:$151.87
About this home
Don't miss this opportunity to own a fully updated 2-bedroom, 2-bath home in the highly sought-after North Shore community at Atwood Lake. A complete renovation was finished in 2022 offering modern finishes and comfortable living. Your private dock is just a short walk or golf cart ride away - perfect for enjoying all 1,540 acres of beautiful Atwood Lake. The dock is located in a peaceful bay near Beach 1 and across from the Atwood Lake Boats & the Lighthouse Bistro restaurant. The main level features an open-concept living room, kitchen & dining area with a vaulted ceiling and a rustic barn wood beam. Newer flooring throughout this level. Crisp white cabinetry, stunning granite countertops and stainless steel appliances make the kitchen a highlight for any chef. The primary bedroom, a full updated bathroom and a relaxing screened porch accessed from the living room complete the main floor. The lower level offers a second bedroom, full bath with a custom tiled shower, a family room with walk-out access to a second screened porch featuring a rustic barn wood ceiling and a large laundry room with potential to add a third bedroom or office. A finished 2-car garage with attic storage, concrete driveway and second gravel parking area for guest or boat storage adds convenience. Bonus room could be finished for additional living space, great workshop, hobby space or extra storage. This home is perfect for year-round living or as a second home getaway. The North Shore community features 3 private beaches (optional membership) and direct access to paved bike trails leading through the lush forests to Atwood Lake Park and along with other outdoor activities. Immediate occupancy available - plenty of time to enjoy the 2025 lake season! Be sure to view the Matterport 3D virtual tour. MWCD Leased lot; lease rate is $2108.
Contact an agent
Home facts
- Year built:1984
- Listing Id #:5133882
- Added:304 day(s) ago
- Updated:August 15, 2025 at 07:21 AM
Rooms and interior
- Bedrooms:2
- Total bathrooms:2
- Full bathrooms:2
- Living area:2,304 sq. ft.
Heating and cooling
- Cooling:Central Air
- Heating:Forced Air, Gas
Structure and exterior
- Roof:Asphalt, Fiberglass
- Year built:1984
- Building area:2,304 sq. ft.
- Lot area:0.24 Acres
Utilities
- Water:Well
- Sewer:Public Sewer
Finances and disclosures
- Price:$349,900
- Price per sq. ft.:$151.87
- Tax amount:$3,161 (2024)
New listings near 9146 Hillside Ne Drive
 $215,000Pending16.22 Acres
$215,000Pending16.22 AcresNew Cumberland, Mineral City, OH 44656
MLS# 5134879Listed by: KAUFMAN REALTY & AUCTION, LLC $786,000Pending3 beds 3 baths2,866 sq. ft.
$786,000Pending3 beds 3 baths2,866 sq. ft.9645 Lakewood Ne Drive, Mineral City, OH 44656
MLS# 5131442Listed by: MCINTURF REALTY $1,000Pending3 beds 2 baths
$1,000Pending3 beds 2 baths8311 S High Street #EXT, Mineral City, OH 44656
MLS# 5130246Listed by: PRODIGY PROPERTIES $1Pending26.7 Acres
$1Pending26.7 AcresHope Road, Mineral City, OH 44656
MLS# 5127082Listed by: KAUFMAN REALTY & AUCTION, LLC. $139,500Pending3 beds 2 baths1,188 sq. ft.
$139,500Pending3 beds 2 baths1,188 sq. ft.8248 Lappin Ne Lane, Mineral City, OH 44656
MLS# 5120678Listed by: MCINTURF REALTY
