1760 Dumont Drive, Mineral Ridge, OH 44440
Local realty services provided by:ERA Real Solutions Realty
Listed by: nannette tibolla
Office: brokers realty group
MLS#:5169746
Source:OH_NORMLS
Price summary
- Price:$245,000
- Price per sq. ft.:$157.86
About this home
Welcome to 1760 Dumont Dr. This fantastic, well maintained colonial in a desirable Mineral Ridge neighborhood is ready for it's new owner. The outside has been renewed with clean, white, vinyl siding & stone accents, as well as, new gutters with gutter guard and a fresh roof. The concrete driveway leads to an attached 2-car garage with access to the home and back yard. Inside, the spacious rooms are coupled with plenty of storage. The 1st floor consists of a large living room, dining room, refreshed, eat-in kitchen with all appliances, a half-bath and a sunken family room that provides access to the rear deck. Upstairs you will love the 3 large bedrooms with oversized closets, and a full bath. The finished basement has a rec-room, bar area with sink & refrigerator (that stays), the laundry area and a mechanical/ storage room. The wooded backyard offers plenty of privacy with no view of neighbors in the back, allowing you to enjoy the beautiful deck with built-in seating. The breathtaking yard also contains a small creek with a bridge to cross to the far rear portion of the property. All this, plus a shed for additional storage. Don't miss your opportunity to own this rare find in Mineral Ridge! Additional updates include: vinyl replacement windows, furnace & HWT. Home is an estate and is being sold AS-IS.
Contact an agent
Home facts
- Year built:1977
- Listing ID #:5169746
- Added:64 day(s) ago
- Updated:January 09, 2026 at 03:11 PM
Rooms and interior
- Bedrooms:3
- Total bathrooms:2
- Full bathrooms:1
- Half bathrooms:1
- Living area:1,552 sq. ft.
Heating and cooling
- Cooling:Central Air
- Heating:Forced Air, Gas
Structure and exterior
- Roof:Asphalt
- Year built:1977
- Building area:1,552 sq. ft.
- Lot area:0.28 Acres
Utilities
- Water:Public
- Sewer:Public Sewer
Finances and disclosures
- Price:$245,000
- Price per sq. ft.:$157.86
- Tax amount:$2,172 (2024)
New listings near 1760 Dumont Drive
- Open Sun, 12 to 1:30pmNew
 $314,900Active3 beds 3 baths1,784 sq. ft.
$314,900Active3 beds 3 baths1,784 sq. ft.5089 Winslow Drive, Mineral Ridge, OH 44440
MLS# 5179021Listed by: BROKERS REALTY GROUP 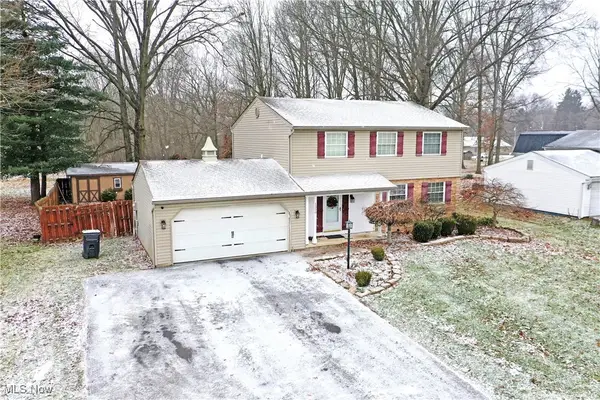 $275,000Active4 beds 3 baths2,115 sq. ft.
$275,000Active4 beds 3 baths2,115 sq. ft.1350 Northfield Drive, Mineral Ridge, OH 44440
MLS# 5177696Listed by: BROKERS REALTY GROUP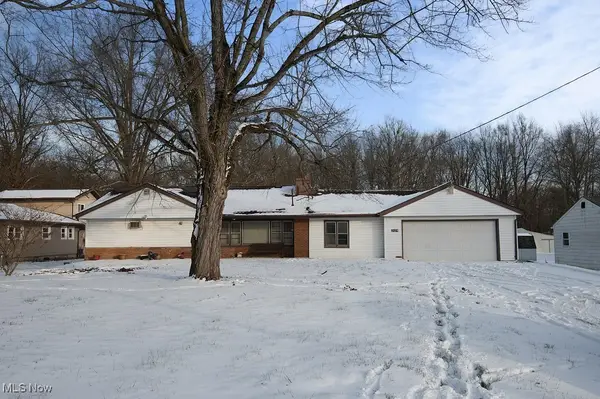 $119,900Active3 beds 1 baths1,515 sq. ft.
$119,900Active3 beds 1 baths1,515 sq. ft.2129 Austintown Warren Rd, Mineral Ridge, OH 44440
MLS# 5177429Listed by: CENTURY 21 LAKESIDE REALTY $70,000Active0.36 Acres
$70,000Active0.36 Acres6361 Meander Glen Drive #29, Youngstown, OH 44514
MLS# 5175778Listed by: ZID REALTY & ASSOCIATES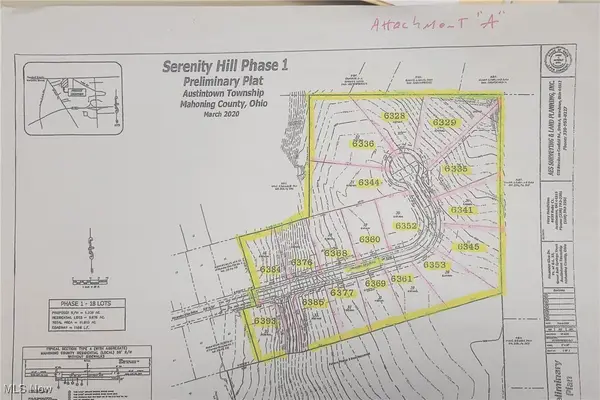 $70,000Active0.31 Acres
$70,000Active0.31 Acres6393 Meander Glen Drive #33, Youngstown, OH 44514
MLS# 5175783Listed by: ZID REALTY & ASSOCIATES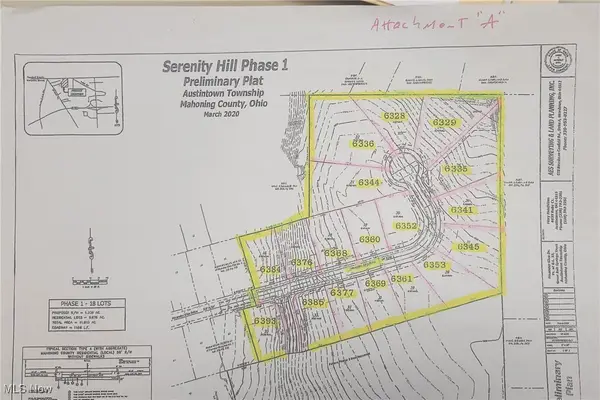 $70,000Active0.37 Acres
$70,000Active0.37 Acres6377 Meander Glen Drive #31, Youngstown, OH 44514
MLS# 5175800Listed by: ZID REALTY & ASSOCIATES- Open Sun, 2 to 3pm
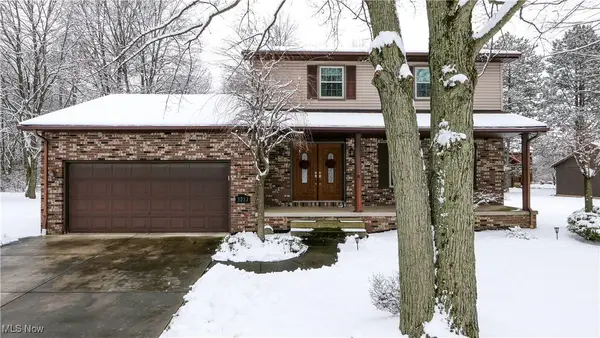 $355,000Active3 beds 3 baths2,291 sq. ft.
$355,000Active3 beds 3 baths2,291 sq. ft.3723 Karen Drive, Mineral Ridge, OH 44440
MLS# 5175253Listed by: RE/MAX TRENDS REALTY  $169,900Active3 beds 3 baths
$169,900Active3 beds 3 baths3484 Main Street, Mineral Ridge, OH 44440
MLS# 5172839Listed by: KELLY WARREN AND ASSOCIATES RE SOLUTIONS $249,900Pending2 beds 2 baths1,669 sq. ft.
$249,900Pending2 beds 2 baths1,669 sq. ft.2003 E County Line Road, Mineral Ridge, OH 44440
MLS# 5172562Listed by: ZIDIAN REAL ESTATE
