3328 Main Street, Mineral Ridge, OH 44440
Local realty services provided by:ERA Real Solutions Realty
Listed by: amanda carter, nick zawitz
Office: the agency cleveland northcoast
MLS#:5152064
Source:OH_NORMLS
Price summary
- Price:$399,900
- Price per sq. ft.:$102.85
About this home
Situated on a quaint half-acre corner lot in the heart of Mineral Ridge, this distinctive century home has been renovated from top to bottom - including the addition of the spacious first-floor Primary Suite. Its unique layout - plus the walk-out basement with its own living suite/kitchenette and bonus 1,000 sqft insulated workshop w/heat & water - offers endless opportunities, including multi-generational living, short or long-term rental income, and running a business from the comfort of your home! Updated, but still overflowing with classic charm & curb appeal, it offers a large front porch for relaxing and sipping your morning coffee, a partially-covered side patio, and beautiful gardens. The main living room and adjacent formal dining room w/a cozy window seat feature stunning maple floors, tall ceilings, gorgeous oak trim, and ornate leaded glass windows. The modern kitchen features SS appliances, ample cabinet space, sprawling butcher-block countertops, a large single-basin sink, and a walk-in pantry with the potential for first-floor laundry. Rounding out the main level is the Primary Suite, tucked away in the back of the home just beyond the modern side-entrance foyer/powder room & providing your own private retreat w/gas fireplace, vaulted ceilings, en suite bath + WIC. Upstairs, you'll find 3 add'l spacious bedrooms and two more full baths. The partially-finished walk-out lower level offers a rec room, 5th bedroom, full bath, laundry, a kitchenette/dining area, and access to the side patio. There is a bonus powder room/storage area and access to the extra-deep attached garage with new doors via stairs from the side-entrance foyer. Updates galore, including new HVAC, a tankless water heater (plus backup water heater), electrical, plumbing, windows & more! Dual electrical panels - 200amp in garage and 100amp in basement + 50amp in the shop, which was built in 2017. The oversized driveway, shop & bonus garage provide add'l parking space, even for your RV!
Contact an agent
Home facts
- Year built:1914
- Listing ID #:5152064
- Added:77 day(s) ago
- Updated:November 14, 2025 at 03:15 PM
Rooms and interior
- Bedrooms:5
- Total bathrooms:6
- Full bathrooms:4
- Half bathrooms:2
- Living area:3,888 sq. ft.
Heating and cooling
- Cooling:Central Air
- Heating:Fireplaces, Gas
Structure and exterior
- Roof:Asphalt, Fiberglass
- Year built:1914
- Building area:3,888 sq. ft.
- Lot area:0.51 Acres
Utilities
- Water:Public
- Sewer:Public Sewer
Finances and disclosures
- Price:$399,900
- Price per sq. ft.:$102.85
- Tax amount:$2,820 (2024)
New listings near 3328 Main Street
 $119,900Pending2 beds 2 baths949 sq. ft.
$119,900Pending2 beds 2 baths949 sq. ft.1452 Furnace Street, Mineral Ridge, OH 44440
MLS# 5167509Listed by: NEXTHOME GO30 REALTY- New
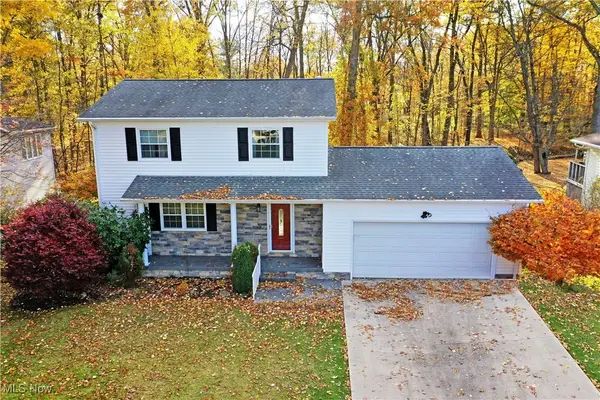 $245,000Active3 beds 2 baths1,552 sq. ft.
$245,000Active3 beds 2 baths1,552 sq. ft.1760 Dumont Drive, Mineral Ridge, OH 44440
MLS# 5169746Listed by: BROKERS REALTY GROUP  $29,700Pending3 beds 1 baths1,098 sq. ft.
$29,700Pending3 beds 1 baths1,098 sq. ft.3579 Bee Street, Mineral Ridge, OH 44440
MLS# 5165025Listed by: REALHOME SERVICES AND SOLUTIONS, INC.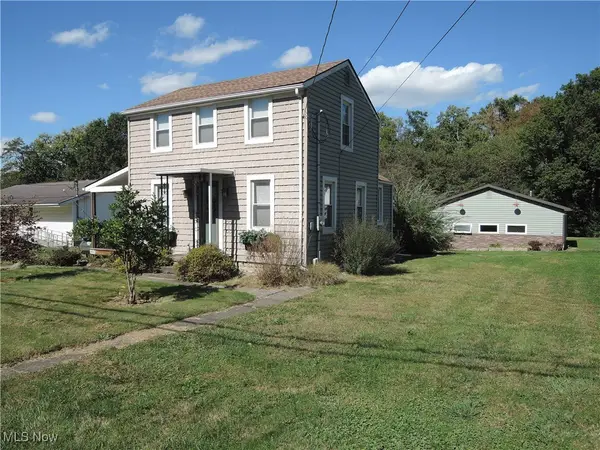 $159,900Pending2 beds 1 baths1,004 sq. ft.
$159,900Pending2 beds 1 baths1,004 sq. ft.1467 E County Line Rd., Mineral Ridge, OH 44440
MLS# 5162611Listed by: BURGAN REAL ESTATE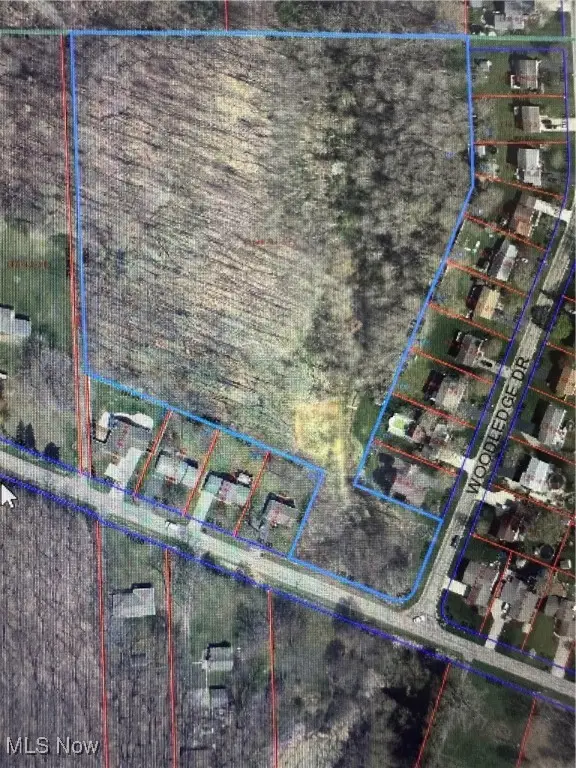 $38,000Pending8.95 Acres
$38,000Pending8.95 AcresW Webb Road, Austintown, OH 44515
MLS# 5158505Listed by: CENTURY 21 LAKESIDE REALTY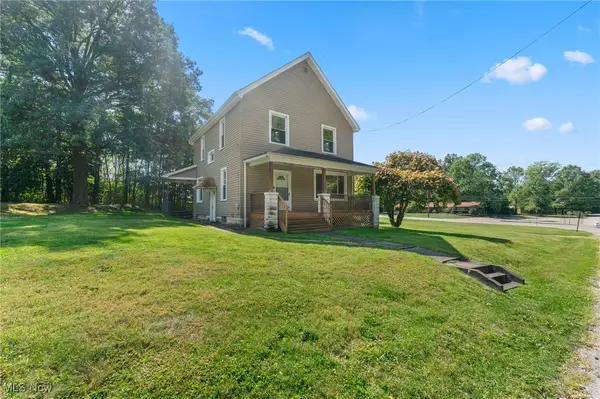 $157,000Active3 beds 2 baths1,508 sq. ft.
$157,000Active3 beds 2 baths1,508 sq. ft.21 E Liberty Street, Mineral Ridge, OH 44440
MLS# 5157025Listed by: NEXTHOME GO30 REALTY $40,000Active2 beds 1 baths876 sq. ft.
$40,000Active2 beds 1 baths876 sq. ft.3474 S Main Street, Mineral Ridge, OH 44440
MLS# 5154583Listed by: BERKSHIRE HATHAWAY HOMESERVICES STOUFFER REALTY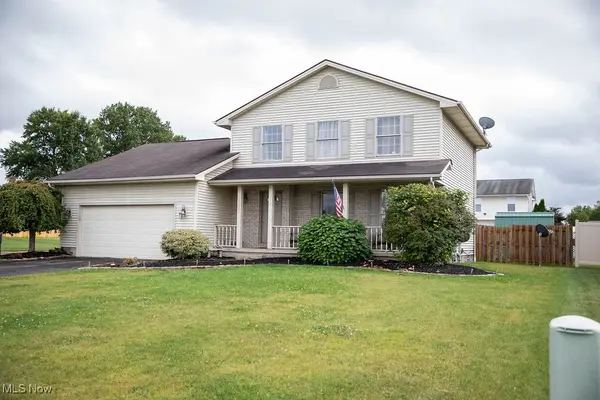 $269,900Pending3 beds 2 baths1,875 sq. ft.
$269,900Pending3 beds 2 baths1,875 sq. ft.5085 Winslow Drive, Mineral Ridge, OH 44440
MLS# 5154410Listed by: KLACIK REAL ESTATE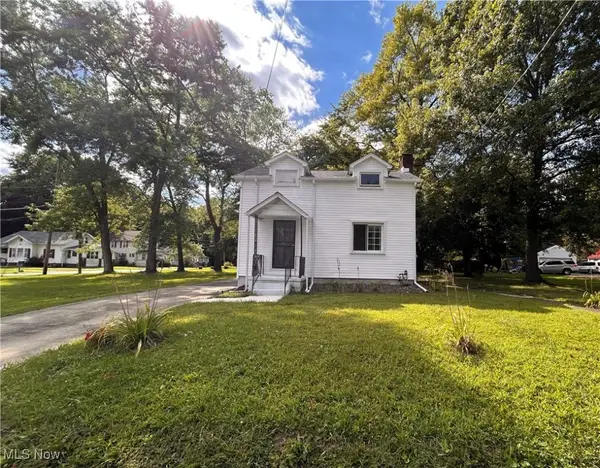 $215,000Active3 beds 1 baths1,821 sq. ft.
$215,000Active3 beds 1 baths1,821 sq. ft.3872 Main Street, Mineral Ridge, OH 44440
MLS# 5154020Listed by: KELLY WARREN AND ASSOCIATES RE SOLUTIONS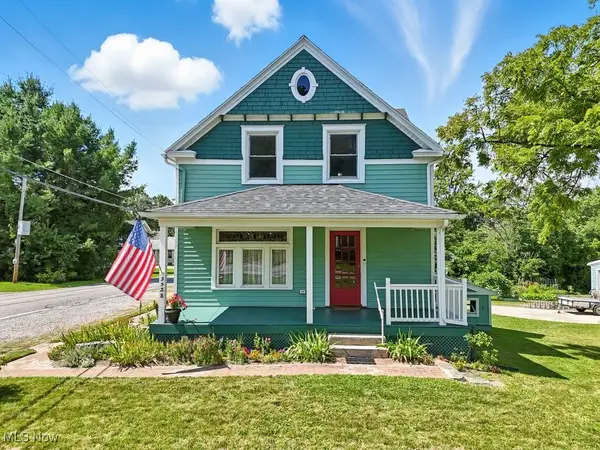 $399,900Active5 beds 6 baths3,888 sq. ft.
$399,900Active5 beds 6 baths3,888 sq. ft.3328 Main Street, Mineral Ridge, OH 44440
MLS# 5152064Listed by: THE AGENCY CLEVELAND NORTHCOAST
