1549 Galaxy Drive, Mogadore, OH 44260
Local realty services provided by:ERA Real Solutions Realty

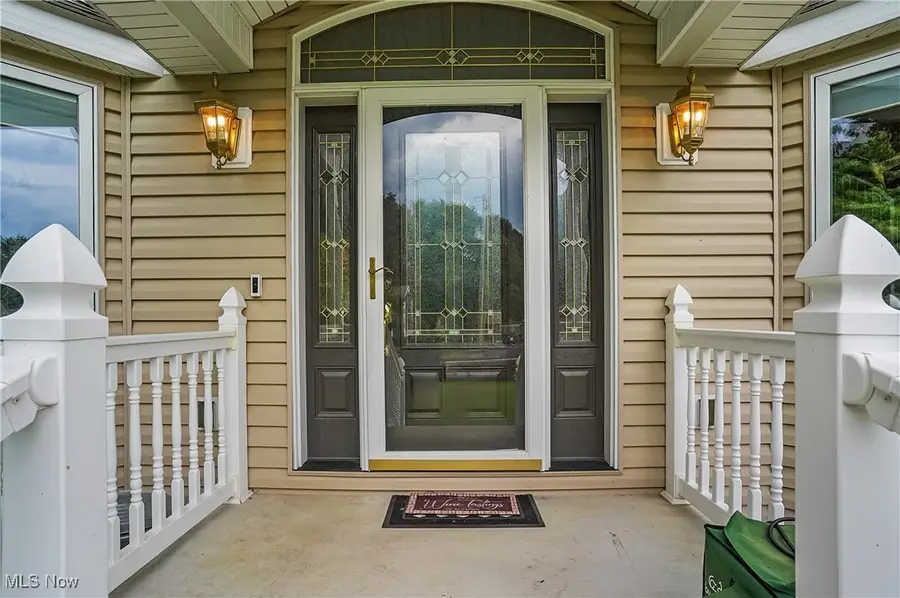
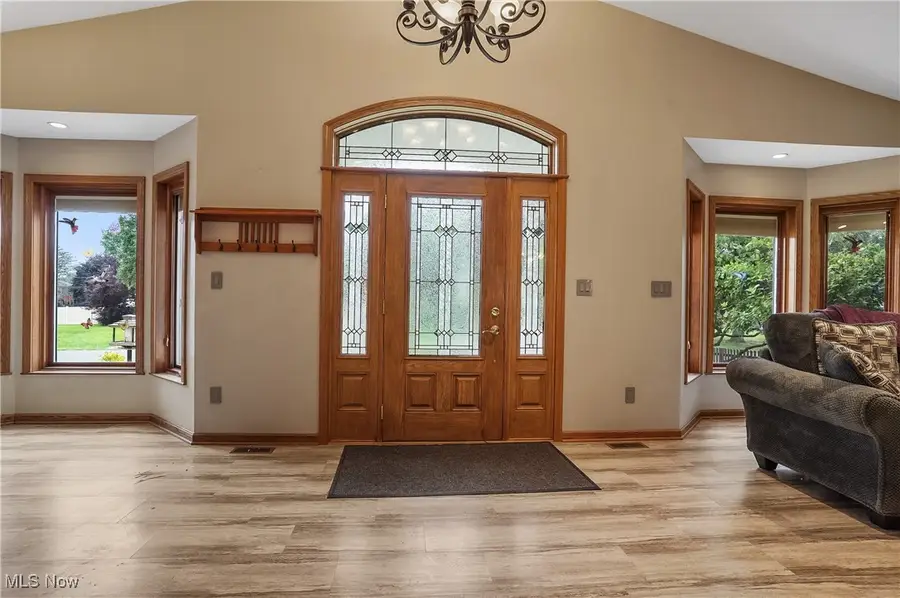
Listed by:laurie chervenic
Office:keller williams chervenic rlty
MLS#:5132843
Source:OH_NORMLS
Price summary
- Price:$439,000
- Price per sq. ft.:$91.65
About this home
Unique opportunity! This 2009 custom-built Ranch can be used as a single-family residence or a legal 2-family home, providing versatility and flexibility for potential buyers in Suffield Township! Every detail of this home was expertly crafted! The first floor has a gorgeous, open floor plan with cathedral ceilings and a high-end custom Kitchen. The Kitchen opens to an informal dining or seating area, Great Room, and a formal Dining Room with sliders to a fabulous covered deck. The Kitchen features quartz countertops, custom-built cabinetry, two sinks, an induction stove top with a pot filler, double ovens, and a huge island with a breakfast bar. Top of the line construction materials throughout, including windows with integrated blinds and pull-down screens, solid wood doors and trim. The Master Bedroom is massive, featuring two closets and an exit to the covered porch. Two other large bedrooms with luxury Pergo flooring complete the first floor. The impressive walkout basement (or legal second unit) can be accessed from outside, or from upstairs. It includes two large bedrooms, each with walk-in closets, a large Living Room featuring a ventless fireplace, full Bathroom, a beautiful modern Kitchen, Dining Room, Rec Room with a wet bar, and additional storage. Plumbing is also available for an additional bathroom, making it even more convenient and functional. The garage is oversized and includes a workshop, built-in storage, and a half bath. The garage also includes its own furnace and central air for year-round comfort. There are several 220 outlets perfect for whatever project you wish to tackle! Other features of the home include an 80-gallon hot water tank and a fully fenced private yard with access gates for lawn care and a storage shed. The side of the deck is graveled and is currently used as non-muddy space for dogs. Too many details to mention, you do not want to miss this one!
Contact an agent
Home facts
- Year built:2009
- Listing Id #:5132843
- Added:54 day(s) ago
- Updated:August 16, 2025 at 07:12 AM
Rooms and interior
- Bedrooms:5
- Total bathrooms:3
- Full bathrooms:2
- Half bathrooms:1
- Living area:4,790 sq. ft.
Heating and cooling
- Cooling:Central Air
- Heating:Forced Air
Structure and exterior
- Roof:Asphalt, Fiberglass
- Year built:2009
- Building area:4,790 sq. ft.
- Lot area:0.31 Acres
Utilities
- Water:Well
- Sewer:Public Sewer
Finances and disclosures
- Price:$439,000
- Price per sq. ft.:$91.65
- Tax amount:$5,511 (2024)
New listings near 1549 Galaxy Drive
- New
 $305,000Active3 beds 4 baths1,830 sq. ft.
$305,000Active3 beds 4 baths1,830 sq. ft.81 Hale Street, Mogadore, OH 44260
MLS# 5148391Listed by: CONTINENTAL REAL ESTATE GROUP, INC. - Open Sat, 12:30 to 2pmNew
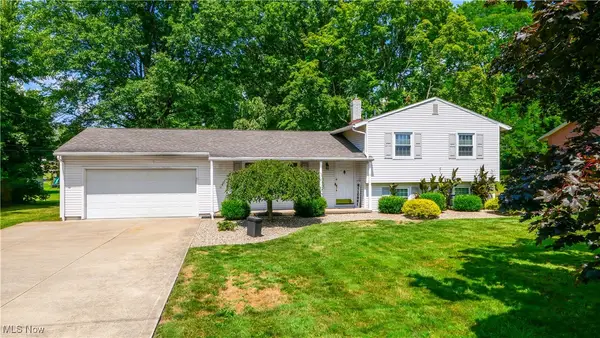 $240,000Active3 beds 1 baths1,550 sq. ft.
$240,000Active3 beds 1 baths1,550 sq. ft.91 Pontius Road, Mogadore, OH 44260
MLS# 5148069Listed by: RE/MAX TRENDS REALTY - New
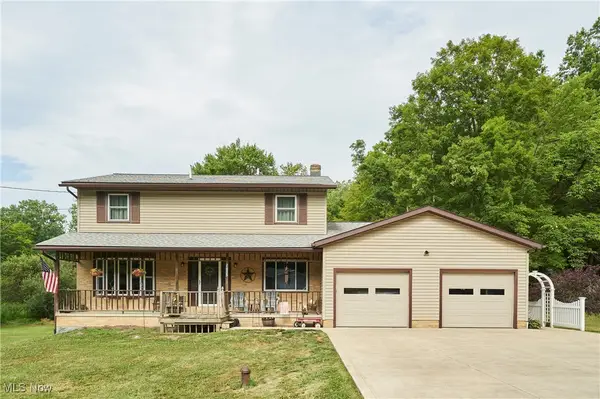 $399,900Active4 beds 3 baths3,296 sq. ft.
$399,900Active4 beds 3 baths3,296 sq. ft.2835 Sunnybrook Road, Mogadore, OH 44260
MLS# 5147159Listed by: RE/MAX EDGE REALTY - Open Sun, 12 to 1:30pmNew
 $399,900Active4 beds 2 baths1,820 sq. ft.
$399,900Active4 beds 2 baths1,820 sq. ft.2516 Ranfield Road, Mogadore, OH 44260
MLS# 5147073Listed by: BERKSHIRE HATHAWAY HOMESERVICES STOUFFER REALTY  $154,900Pending2 beds 2 baths1,506 sq. ft.
$154,900Pending2 beds 2 baths1,506 sq. ft.70 Meadowridge Road, Mogadore, OH 44260
MLS# 5147061Listed by: RE/MAX ABOVE EXPECTATIONS RLTY $174,900Pending8.5 Acres
$174,900Pending8.5 Acres2268 Swartz Road, Mogadore, OH 44260
MLS# 5144152Listed by: RE/MAX CROSSROADS PROPERTIES $174,900Pending1 beds 1 baths600 sq. ft.
$174,900Pending1 beds 1 baths600 sq. ft.2268 Swartz Road, Mogadore, OH 44260
MLS# 5144161Listed by: RE/MAX CROSSROADS PROPERTIES $197,500Pending2 beds 1 baths992 sq. ft.
$197,500Pending2 beds 1 baths992 sq. ft.2225 Vincent Street, Mogadore, OH 44260
MLS# 5143193Listed by: RE/MAX EDGE REALTY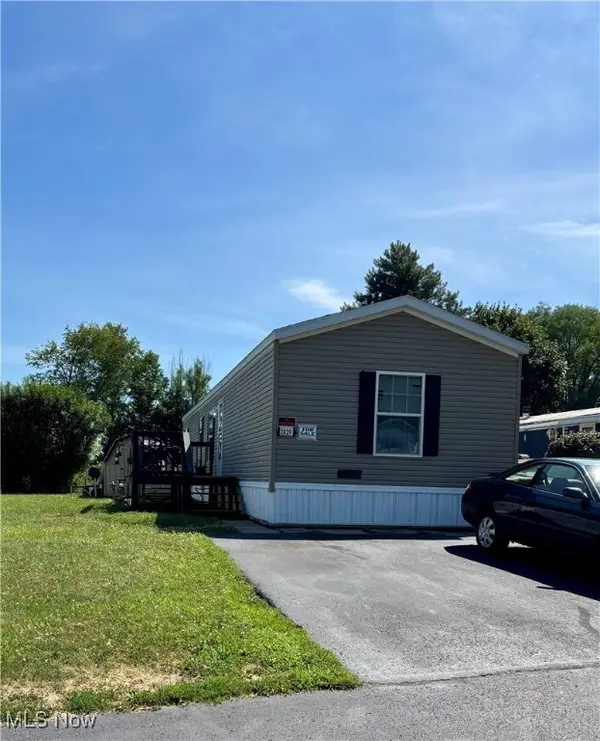 $55,000Active3 beds 2 baths
$55,000Active3 beds 2 baths2829 Willow Glen Trail, Mogadore, OH 44260
MLS# 5142843Listed by: MCDOWELL HOMES REAL ESTATE SERVICES $219,900Pending3 beds 2 baths1,608 sq. ft.
$219,900Pending3 beds 2 baths1,608 sq. ft.80 Fenton Avenue, Mogadore, OH 44260
MLS# 5147563Listed by: PAT BOYLE REALTY, INC.

