170 Heartwood Drive, Mogadore, OH 44260
Local realty services provided by:ERA Real Solutions Realty
Listed by:rebecca m runge
Office:keller williams greater metropolitan
MLS#:5165196
Source:OH_NORMLS
Price summary
- Price:$270,000
- Price per sq. ft.:$99.56
About this home
This 3 bed/2 bath ranch home has been completely remodeled and upgraded! 2012: New kitchen and bathrooms, basement waterproofed. 2015: Leaf Guard installed on gutters. 2018: electric upgraded. 2019: New roof and flooring in 4 Season Room. 2020-2022: Well re-dug (extra 35 ft.), new well pump, new water softener, new furnace and AC, new hot water tank, new windows throughout the entire house (including the 4 Season Room), new insulation, new flooring in living room-hallway-all 3 bedrooms, fenced side yard, new patio on the west side of the 4 Season Room, electric upgraded, all new lighting outside, new dishwasher, electric dog fence completely rewired around the entire property. 2023: Trex deck on the front of the house with gate, new patio on the east side of the 4 Season Room, concrete slab poured for the new 8 ft. x 10 ft. shed, new play area. 2024: New solid metal door and frame on the west side of the 4 Season Room, new steps in the garage. 2025: New stainless-steel refrigerator. Home is close to shopping, entertainment, schools, airports, parks & recreation, major highways, and so much more. Seller is willing to work with buyer to buy down rate (negotiable). Home is agent owned.
Contact an agent
Home facts
- Year built:1969
- Listing ID #:5165196
- Added:17 day(s) ago
- Updated:November 03, 2025 at 03:09 PM
Rooms and interior
- Bedrooms:3
- Total bathrooms:2
- Full bathrooms:2
- Living area:2,712 sq. ft.
Heating and cooling
- Cooling:Central Air
- Heating:Baseboard, Forced Air, Gas
Structure and exterior
- Roof:Asphalt, Fiberglass
- Year built:1969
- Building area:2,712 sq. ft.
- Lot area:0.53 Acres
Utilities
- Water:Well
- Sewer:Septic Tank
Finances and disclosures
- Price:$270,000
- Price per sq. ft.:$99.56
- Tax amount:$2,741 (2024)
New listings near 170 Heartwood Drive
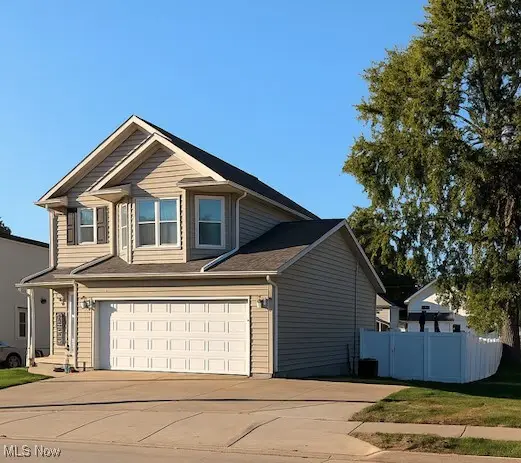 $280,000Pending3 beds 2 baths1,538 sq. ft.
$280,000Pending3 beds 2 baths1,538 sq. ft.3755 Louise Street, Mogadore, OH 44260
MLS# 5166855Listed by: EXP REALTY, LLC.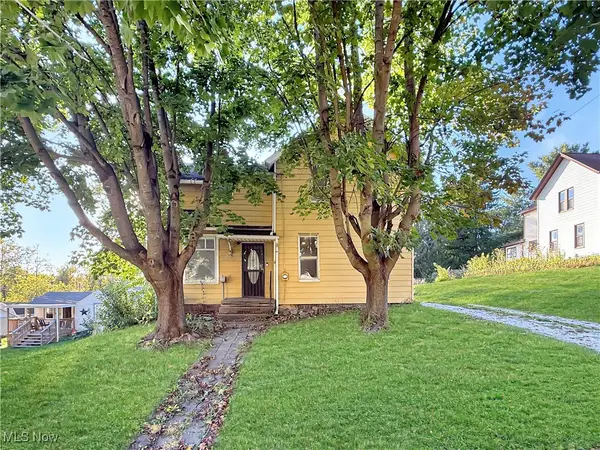 $159,900Active3 beds 1 baths
$159,900Active3 beds 1 baths114 N Cleveland Avenue, Mogadore, OH 44260
MLS# 5163504Listed by: MCDOWELL HOMES REAL ESTATE SERVICES $189,900Pending2 beds 1 baths1,104 sq. ft.
$189,900Pending2 beds 1 baths1,104 sq. ft.3958 Warner Street, Mogadore, OH 44260
MLS# 5161951Listed by: TARTER REALTY $210,000Pending3 beds 2 baths1,025 sq. ft.
$210,000Pending3 beds 2 baths1,025 sq. ft.199 Elizabeth Street, Mogadore, OH 44260
MLS# 5163380Listed by: EXP REALTY, LLC.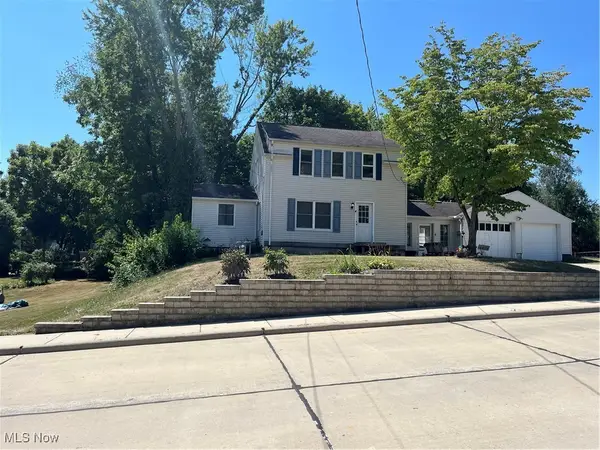 $175,000Pending4 beds 2 baths
$175,000Pending4 beds 2 baths3874 Prospect Street, Mogadore, OH 44260
MLS# 5160828Listed by: HARVEST HOME REALTY, CORP.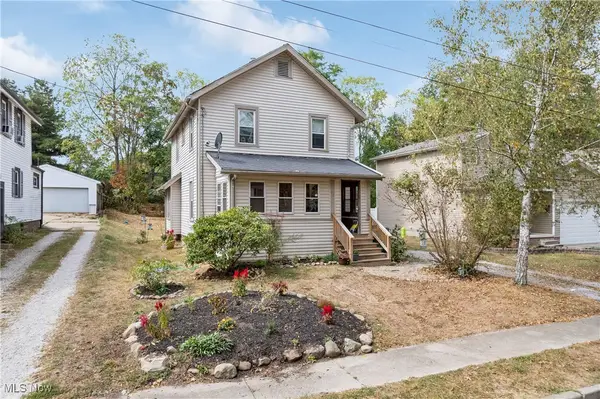 $189,900Active4 beds 2 baths1,462 sq. ft.
$189,900Active4 beds 2 baths1,462 sq. ft.38 Walnut Court, Mogadore, OH 44260
MLS# 5160121Listed by: EXP REALTY, LLC. $214,900Active3 beds 1 baths1,536 sq. ft.
$214,900Active3 beds 1 baths1,536 sq. ft.3985 Etter Road, Mogadore, OH 44260
MLS# 5159944Listed by: RE/MAX EDGE REALTY $240,000Pending3 beds 2 baths1,200 sq. ft.
$240,000Pending3 beds 2 baths1,200 sq. ft.377 S Cleveland Avenue, Mogadore, OH 44260
MLS# 5159646Listed by: EXP REALTY, LLC.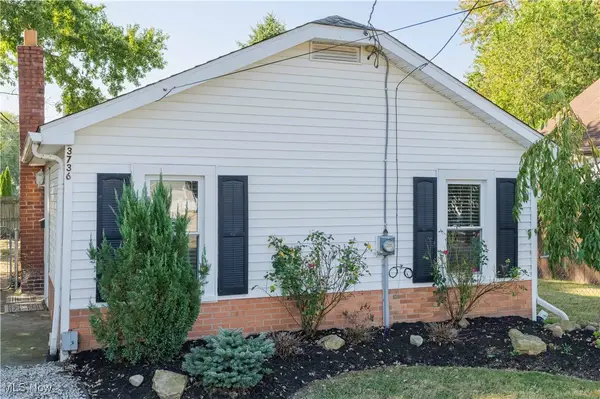 $170,000Active2 beds 1 baths
$170,000Active2 beds 1 baths3736 Louise Street, Mogadore, OH 44260
MLS# 5158544Listed by: RE/MAX EDGE REALTY $145,000Pending2 beds 1 baths972 sq. ft.
$145,000Pending2 beds 1 baths972 sq. ft.48 Marion Avenue, Mogadore, OH 44260
MLS# 5153448Listed by: KELLER WILLIAMS LEGACY GROUP REALTY
