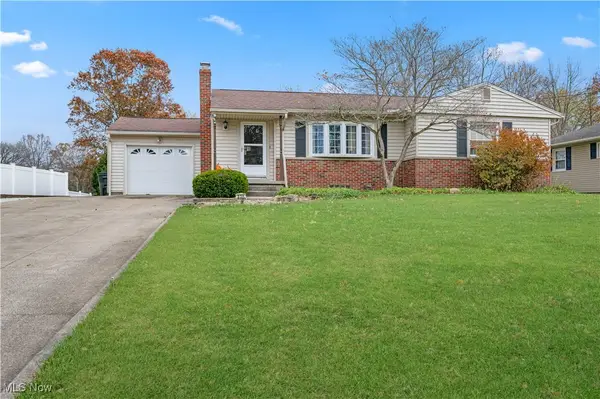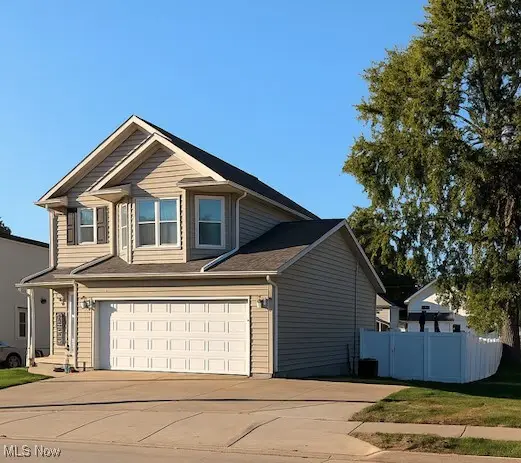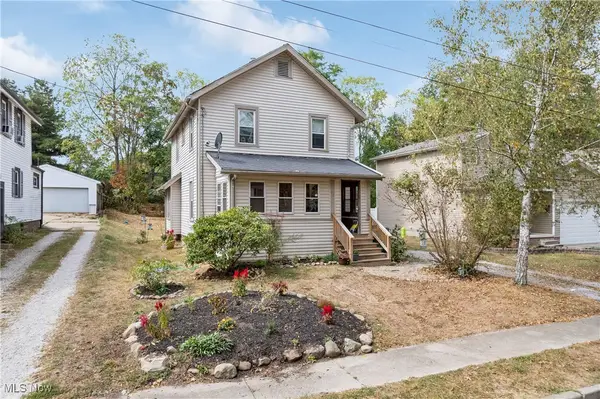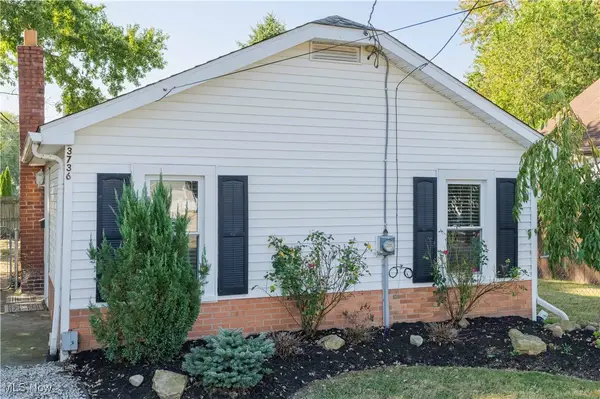2100 Steffy Road, Mogadore, OH 44260
Local realty services provided by:ERA Real Solutions Realty
Listed by: jose medina
Office: keller williams legacy group realty
MLS#:5170524
Source:OH_NORMLS
Price summary
- Price:$450,000
- Price per sq. ft.:$209.89
About this home
Your hobby farm dream come true! This beautifully remodeled 4 bedroom bi-level on 5 acres offers the country setting you've been looking for. Step inside to an open and inviting living, dining, and kitchen area featuring quartz countertops, a subway tile backsplash, stainless steel appliances, and an island with counter seating. A new sliding door opens to a 14x16 deck, perfect for outdoor meals.
Down the hall are 3 bedrooms and 2 full baths, including the primary suite with a private bath and a stunning tile shower. The secondary bedrooms share a remodeled main bath with a tub and shower combo.
The lower level includes a comfortable family room with a fireplace and rustic bar, plus a 4th bedroom and half bath. The combination laundry and mudroom is ideal for coats and shoes when coming in from the attached one car garage with a new door, opener, and driveway.
Outside, you’ll love the private setting tucked back from the road and surrounded by mature trees. There’s plenty of space for gardening and animals, along with a 30x46 barn with water and a soon-to-be-replaced roof. A rare find, schedule your showing today!
Contact an agent
Home facts
- Year built:1973
- Listing ID #:5170524
- Added:48 day(s) ago
- Updated:December 30, 2025 at 05:05 PM
Rooms and interior
- Bedrooms:4
- Total bathrooms:3
- Full bathrooms:2
- Half bathrooms:1
- Living area:2,144 sq. ft.
Heating and cooling
- Cooling:Central Air
- Heating:Baseboard, Electric
Structure and exterior
- Roof:Asphalt, Fiberglass
- Year built:1973
- Building area:2,144 sq. ft.
- Lot area:5.07 Acres
Utilities
- Water:Well
- Sewer:Septic Tank
Finances and disclosures
- Price:$450,000
- Price per sq. ft.:$209.89
- Tax amount:$3,482 (2024)
New listings near 2100 Steffy Road
 $35,000Active0.25 Acres
$35,000Active0.25 AcresV/l Marion Avenue, Mogadore, OH 44260
MLS# 5175196Listed by: HIGH POINT REAL ESTATE GROUP $289,000Active3 beds 2 baths2,274 sq. ft.
$289,000Active3 beds 2 baths2,274 sq. ft.375 Grant Avenue, Mogadore, OH 44260
MLS# 5172669Listed by: EXP REALTY, LLC. $280,000Pending3 beds 2 baths1,538 sq. ft.
$280,000Pending3 beds 2 baths1,538 sq. ft.3755 Louise Street, Mogadore, OH 44260
MLS# 5166855Listed by: EXP REALTY, LLC. $184,000Active4 beds 2 baths1,462 sq. ft.
$184,000Active4 beds 2 baths1,462 sq. ft.38 Walnut Court, Mogadore, OH 44260
MLS# 5160121Listed by: EXP REALTY, LLC. $160,000Active2 beds 1 baths
$160,000Active2 beds 1 baths3736 Louise Street, Mogadore, OH 44260
MLS# 5158544Listed by: RE/MAX EDGE REALTY
