4148 Back Ridge Way, Monclova, OH 43542
Local realty services provided by:ERA Geyer Noakes Realty Group
Listed by: victoria d. valle
Office: the danberry co.
MLS#:10000956
Source:OH_TBR
Price summary
- Price:$919,900
- Price per sq. ft.:$227.98
- Monthly HOA dues:$45.83
About this home
Welcome to a home where every detail has been carefully chosen and every space tells a story of comfort, style, and sophistication. Offering approximately 4,035 sq. ft. of main living space plus a beautifully finished lower level, this residence has been transformed with over $400,000 in thoughtful updates — blending modern design, warmth, and functionality at every turn. From the moment you step through the front door, light fills the open and inviting spaces. The foyer flows gracefully into formal living and dining rooms featuring new lighting, fresh paint, and soft neutral tones. The gourmet kitchen is the true heart of the home — showcasing quartz countertops, a designer tile backsplash, updated appliances, and generous prep and storage areas. The adjoining sunroom and family room create a perfect setting for gathering and connection, complete with rich hardwood floors and a contemporary linear fireplace that adds both warmth and drama. Just off the garage, a newly designed transition/mudroom provides everyday practicality with an elegant touch. The primary suite is a serene retreat, featuring new hardwood floors, designer lighting, and a luxuriously reimagined ensuite bath. Enjoy heated porcelain floors, floating custom cabinetry, and a Kohler shower system—a spa-like sanctuary designed for rejuvenation. A custom walk-in closet by Custom Storage Solutions adds both function and beauty, completing this private oasis. Upstairs, you'll find three spacious bedrooms and a versatile bonus room with closet, ideal as a fifth bedroom, playroom, or creative studio. Each space has been refreshed with high-end finishes and attention to detail. The Jack-and-Jill bath and private ensuite have been fully updated with premium materials and timeless style, creating an elevated experience throughout. The finished lower level expands the home's living and entertaining space, offering a large recreation room with floor-to-ceiling stone accent wall, a second linear fireplace, a wet bar with water and custom cabinetry, a gym with specialty flooring, and a full bath. Whether hosting movie nights, fitness sessions, or family celebrations, this lower level offers versatility and comfort for every occasion. Outside, the property is equally impressive. Enjoy professionally upgraded landscaping, an outdoor kitchen, fire pit, and brick paver patio—a perfect setting for al fresco dining, entertaining, or simply unwinding under the stars. The lot extends beyond the rear fence for additional privacy and open space. Additional highlights include: Custom garage storage systems (~$25,000 investment) Major mechanicals circa 2006, well maintained Updated paint, lighting, flooring, and finishes throughout Every element of this home reflects quality, care, and intentional design. From the inviting main level and stunning primary suite to the dynamic lower level and outdoor living spaces, this is a residence that feels as good as it looks — luxurious, functional, and truly move-in ready. Discover a home that doesn't just meet expectations — it exceeds them, offering a rare blend of modern luxury, everyday warmth, and timeless appeal.
Contact an agent
Home facts
- Year built:2006
- Listing ID #:10000956
- Added:11 day(s) ago
- Updated:November 15, 2025 at 03:47 PM
Rooms and interior
- Bedrooms:5
- Total bathrooms:5
- Full bathrooms:4
- Half bathrooms:1
- Living area:4,035 sq. ft.
Heating and cooling
- Cooling:Central Air
- Heating:Forced Air
Structure and exterior
- Roof:Shingle
- Year built:2006
- Building area:4,035 sq. ft.
- Lot area:0.46 Acres
Schools
- High school:Anthony Wayne
- Middle school:Fallen Timbers
- Elementary school:Monclova
Utilities
- Water:Public
- Sewer:Sanitary Sewer
Finances and disclosures
- Price:$919,900
- Price per sq. ft.:$227.98
New listings near 4148 Back Ridge Way
- New
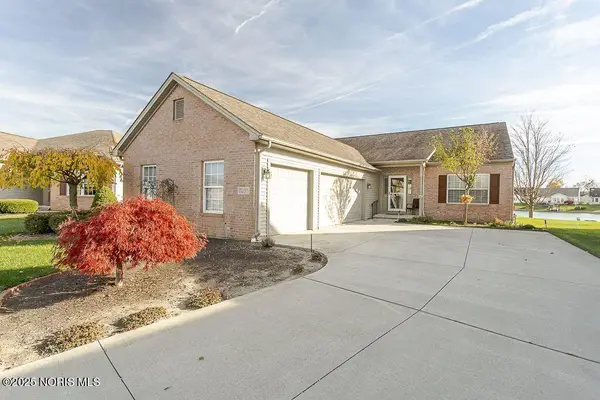 $399,900Active3 beds 2 baths1,784 sq. ft.
$399,900Active3 beds 2 baths1,784 sq. ft.7055 Nautica Court, Maumee, OH 43537
MLS# 10001296Listed by: ILINK REAL ESTATE COMPANY, LLC - New
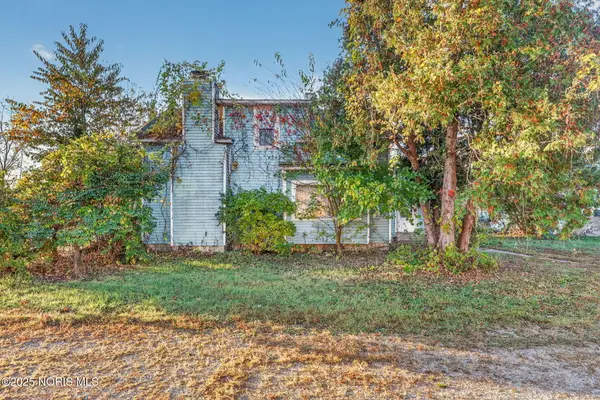 $99,900Active3 beds 1 baths1,198 sq. ft.
$99,900Active3 beds 1 baths1,198 sq. ft.3008 S Crissey Road, Monclova, OH 43542
MLS# 10001248Listed by: THE DANBERRY CO - New
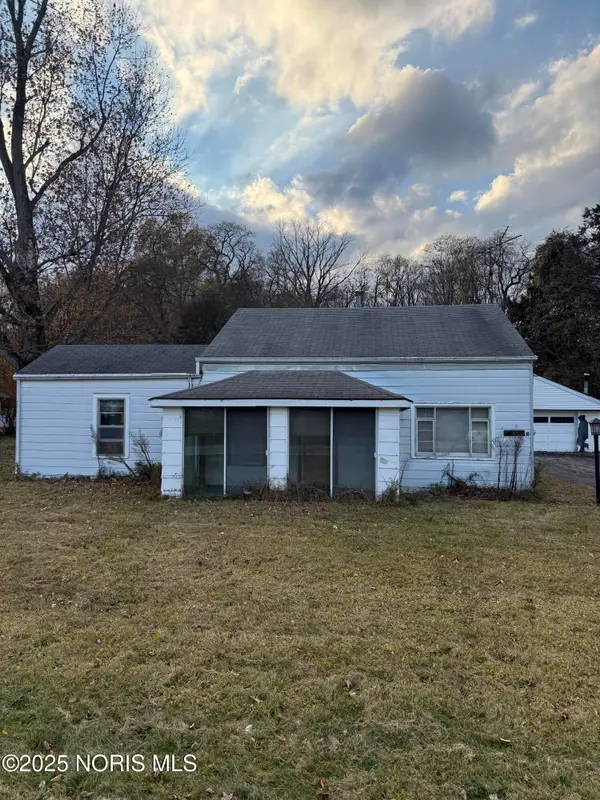 $150,000Active2 beds 1 baths868 sq. ft.
$150,000Active2 beds 1 baths868 sq. ft.3550 Weckerly Road, Monclova, OH 43542
MLS# 10001202Listed by: SERENITY REALTY LLC - New
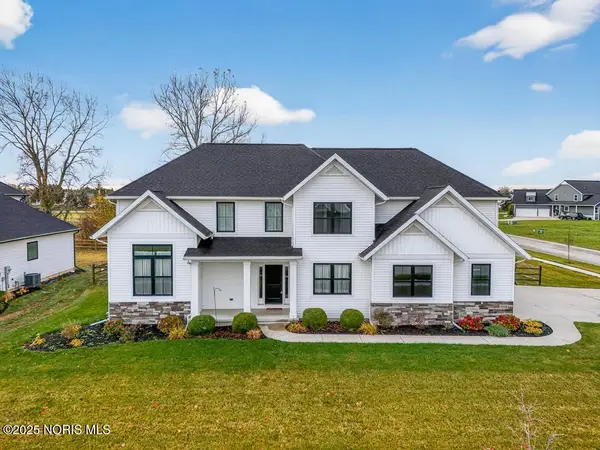 $560,000Active5 beds 4 baths2,568 sq. ft.
$560,000Active5 beds 4 baths2,568 sq. ft.7325 Violet Lane, Maumee, OH 43537
MLS# 10001193Listed by: EFFLER SCHMITT CO - New
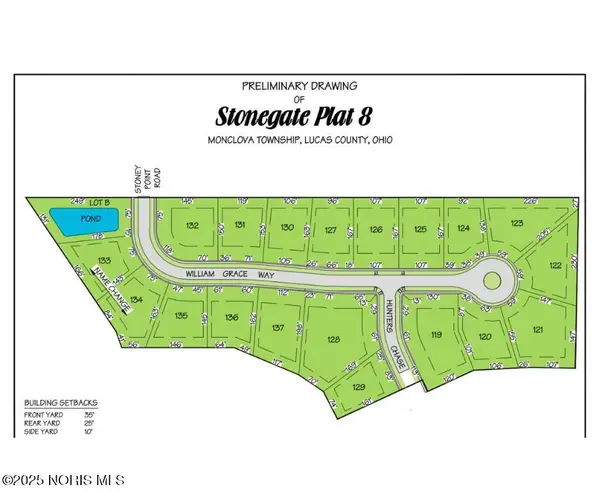 $84,000Active0.38 Acres
$84,000Active0.38 Acres127 William Grace Way, Maumee, OH 43537
MLS# 10001115Listed by: RE/MAX PREFERRED ASSOCIATES - New
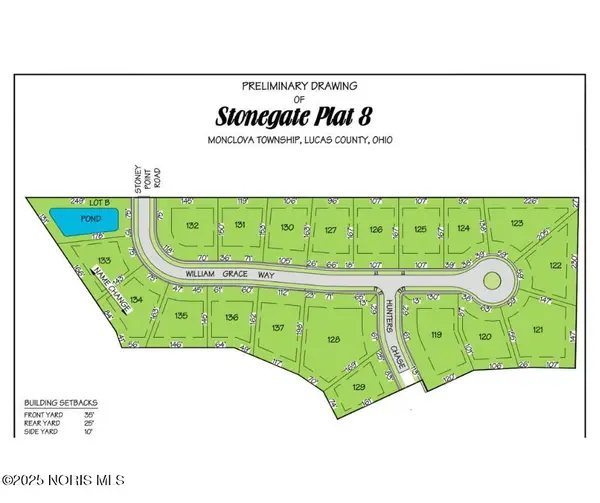 $94,000Active0.41 Acres
$94,000Active0.41 Acres120 William Grace Way, Maumee, OH 43537
MLS# 10001117Listed by: RE/MAX PREFERRED ASSOCIATES - Open Sun, 12 to 2pmNew
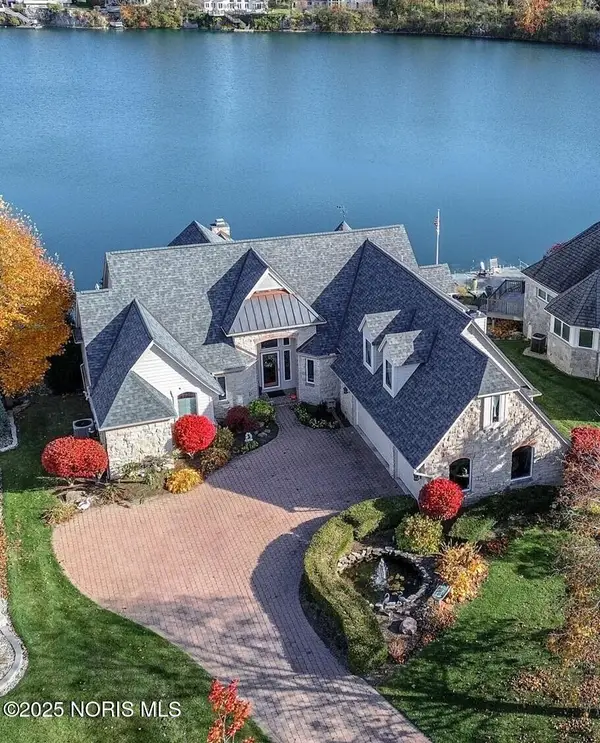 $1,250,000Active4 beds 4 baths5,251 sq. ft.
$1,250,000Active4 beds 4 baths5,251 sq. ft.3209 Deep Water Lane, Maumee, OH 43537
MLS# 10001118Listed by: HOWARD HANNA - New
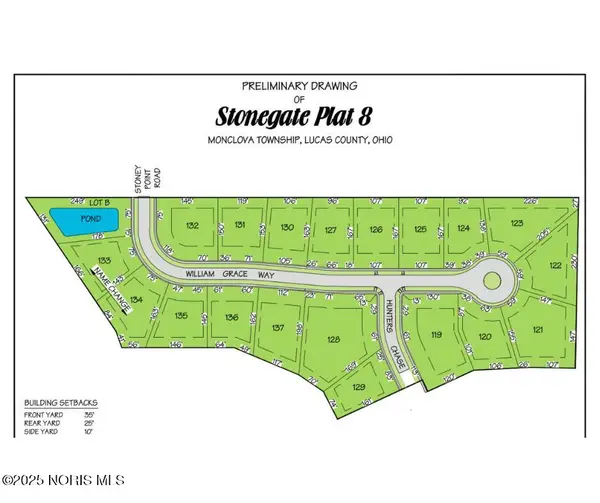 $99,000Active0.51 Acres
$99,000Active0.51 AcresLot 122 William Grace Way, Maumee, OH 43537
MLS# 10001124Listed by: RE/MAX PREFERRED ASSOCIATES - New
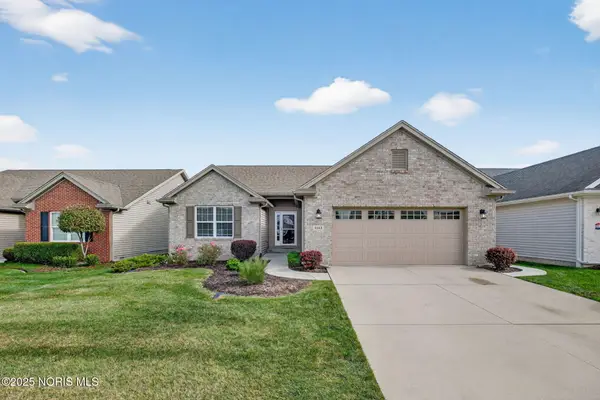 $355,000Active3 beds 2 baths1,874 sq. ft.
$355,000Active3 beds 2 baths1,874 sq. ft.4161 Grande Lake Drive, Maumee, OH 43537
MLS# 10001025Listed by: THE DANBERRY CO 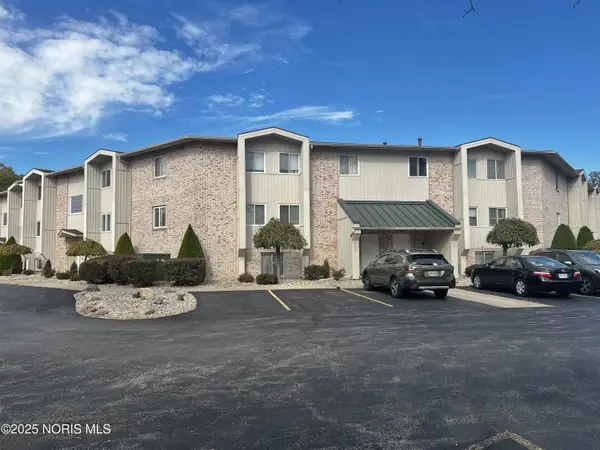 $149,500Active2 beds 2 baths1,147 sq. ft.
$149,500Active2 beds 2 baths1,147 sq. ft.6640 Salisbury Road, Maumee, OH 43537
MLS# 10001004Listed by: KELLER WILLIAMS CITYWIDE
