5716 Hamptons Drive, Monclova, OH 43542
Local realty services provided by:ERA Geyer Noakes Realty Group
5716 Hamptons Drive,Monclova, OH 43542
$975,000
- 4 Beds
- 4 Baths
- 4,598 sq. ft.
- Single family
- Active
Listed by: andrew pollock
Office: serenity realty llc.
MLS#:10000932
Source:OH_TBR
Price summary
- Price:$975,000
- Price per sq. ft.:$212.05
- Monthly HOA dues:$54.17
About this home
Meticulously maintained home in The Hamptons ready for it's second owner. This Josh Doyle home boasts over 4,800 sq. ft. of living space on a 1 acre lot. The main level features a exquisite chefs kitchen with two ovens, great room with fireplace and built in shelving, a formal dining room, office, and a gorgeous primary suite with a fireplace, tiled walk in shower and huge master closet. The upstairs features an open loft area with two large bedrooms that share a beautiful full bath. The finished basement offers a family room with a projector/screen, kitchen, two game rooms areas, 4th bedroom with full bath, and a storage room. Walk up to the partially finished attic that offers tons of storage and could be finished for more living area. Step outside to your private oasis featuring a 36x24 salt water pool, huge patio area with a pergola and built in fireplace. Enjoy the $40,000 Control 4 Smart Home system with premium audio that controls all your devices right from your phone. Come enjoy luxury living within the excellent rated Anthony Wayne School District!
Contact an agent
Home facts
- Year built:2016
- Listing ID #:10000932
- Added:101 day(s) ago
- Updated:January 31, 2026 at 02:26 PM
Rooms and interior
- Bedrooms:4
- Total bathrooms:4
- Full bathrooms:3
- Half bathrooms:1
- Living area:4,598 sq. ft.
Heating and cooling
- Cooling:Central Air, HVAC SEER Rating
- Heating:Forced Air, Natural Gas
Structure and exterior
- Roof:Shingle
- Year built:2016
- Building area:4,598 sq. ft.
- Lot area:1.01 Acres
Schools
- High school:Anthony Wayne
- Middle school:Fallen Timbers
- Elementary school:Monclova
Utilities
- Water:Public, Water Connected
- Sewer:Public Sewer, Sanitary Sewer, Sewer Connected, Storm Sewer
Finances and disclosures
- Price:$975,000
- Price per sq. ft.:$212.05
New listings near 5716 Hamptons Drive
- Open Sun, 3 to 5pmNew
 $850,000Active5 beds 5 baths4,025 sq. ft.
$850,000Active5 beds 5 baths4,025 sq. ft.7883 Enchanted Circle, Monclova, OH 43542
MLS# 10003949Listed by: THE DANBERRY CO. - New
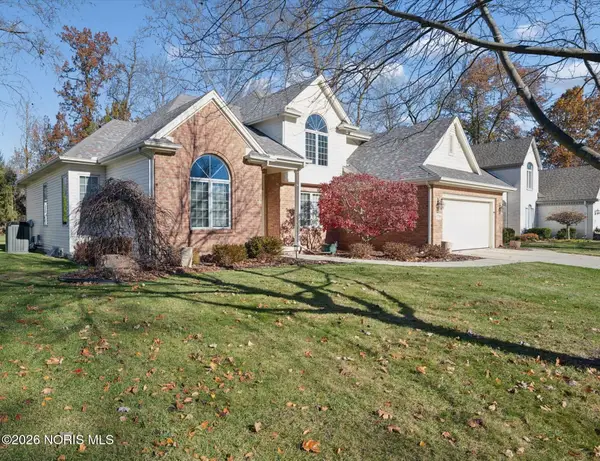 $499,900Active4 beds 3 baths2,810 sq. ft.
$499,900Active4 beds 3 baths2,810 sq. ft.7736 Woodstone Drive, Maumee, OH 43537
MLS# 10003939Listed by: EPIC HOMES REAL ESTATE - New
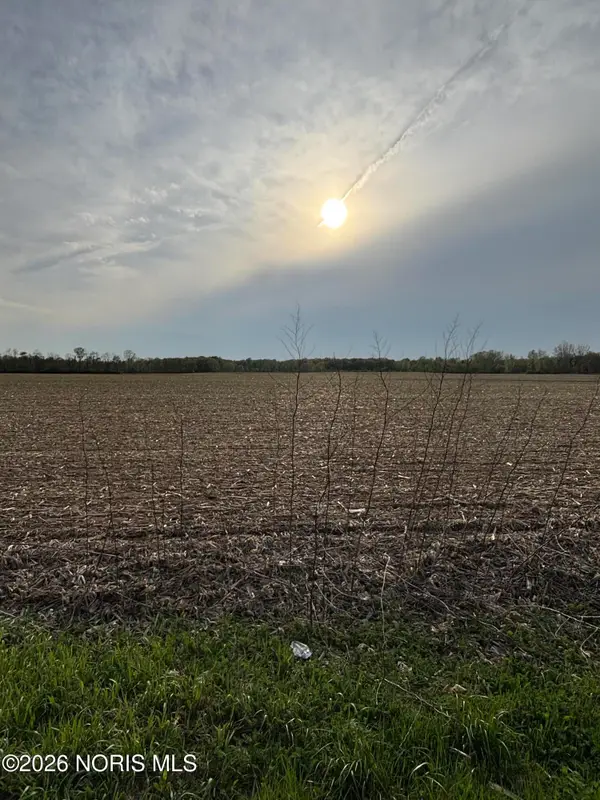 $329,900Active8.26 Acres
$329,900Active8.26 Acres0 Weckerly Road, Monclova, OH 43542
MLS# 10003905Listed by: HARMONY REALTY GROUP - New
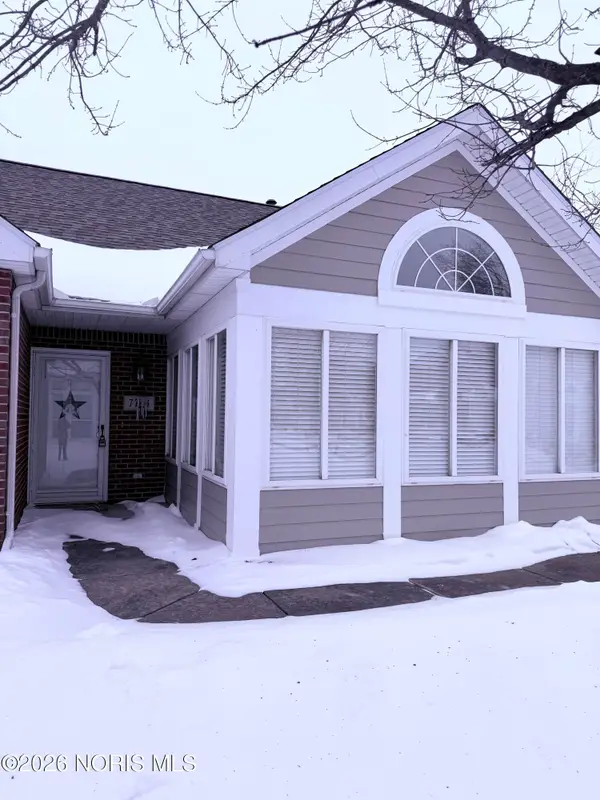 $264,900Active3 beds 2 baths1,669 sq. ft.
$264,900Active3 beds 2 baths1,669 sq. ft.7746 Greenville Crossing, Waterville, OH 43566
MLS# 10003869Listed by: THE DANBERRY CO - New
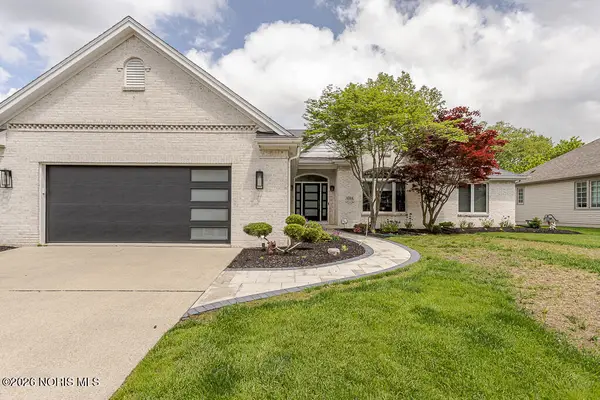 $520,000Active3 beds 3 baths2,245 sq. ft.
$520,000Active3 beds 3 baths2,245 sq. ft.6744 W Meadows Lane, Maumee, OH 43537
MLS# 10003709Listed by: RE/MAX PREFERRED ASSOCIATES - New
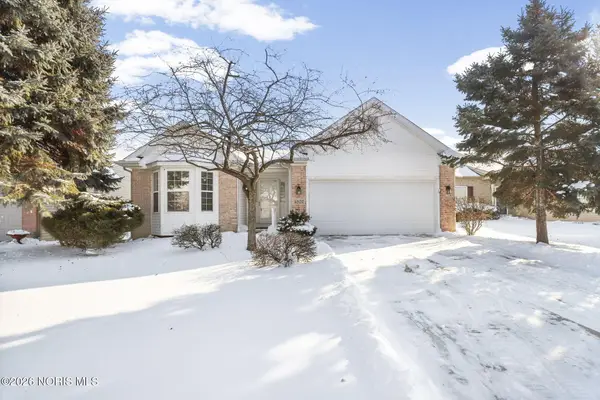 $270,000Active2 beds 2 baths1,387 sq. ft.
$270,000Active2 beds 2 baths1,387 sq. ft.4807 Port Drive, Maumee, OH 43537
MLS# 10003642Listed by: THE DANBERRY CO. 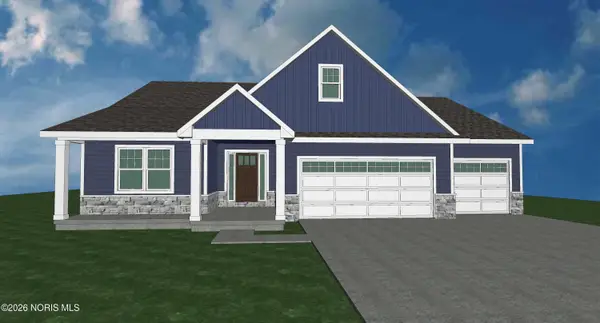 $551,700Active4 beds 3 baths2,100 sq. ft.
$551,700Active4 beds 3 baths2,100 sq. ft.3503 Moonlit Pass, Monclova, OH 43542
MLS# 10003543Listed by: RE/MAX EXECUTIVES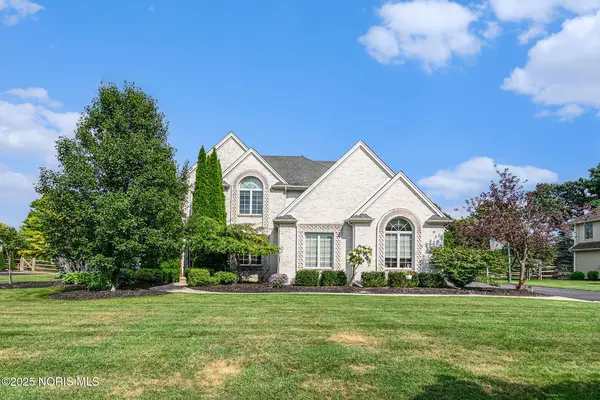 $649,900Active5 beds 4 baths3,346 sq. ft.
$649,900Active5 beds 4 baths3,346 sq. ft.3963 Coneflower Lane, Maumee, OH 43537
MLS# 10003434Listed by: RE/MAX PREFERRED ASSOCIATES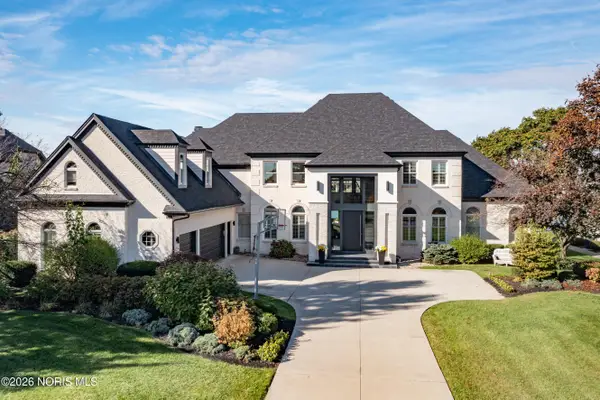 $1,495,000Active5 beds 8 baths5,547 sq. ft.
$1,495,000Active5 beds 8 baths5,547 sq. ft.3026 Quarry Road, Maumee, OH 43537
MLS# 10003348Listed by: RE/MAX PREFERRED ASSOCIATES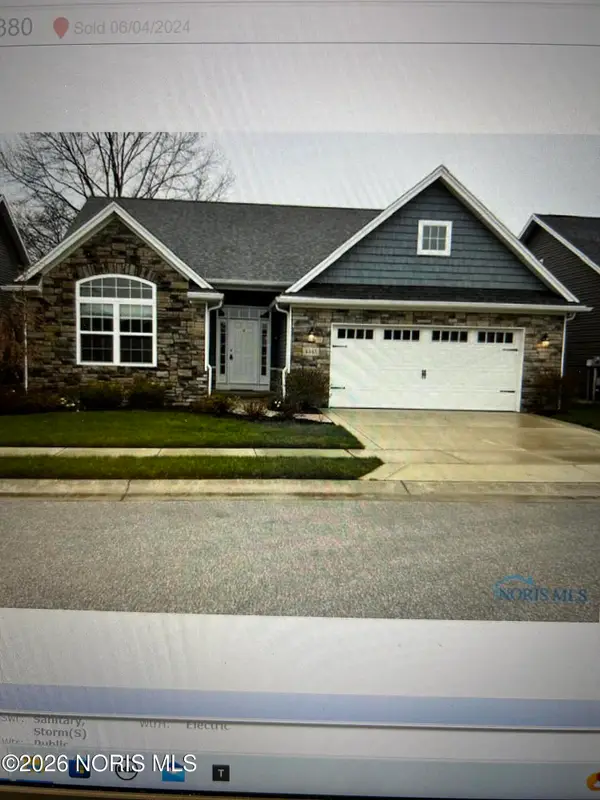 $405,530Pending3 beds 2 baths1,746 sq. ft.
$405,530Pending3 beds 2 baths1,746 sq. ft.8558 Windsong Court, Monclova, OH 43542
MLS# 10003293Listed by: RE/MAX EXECUTIVES

