280 Keswick Drive, Monroe, OH 45050
Local realty services provided by:ERA Martin & Associates
Listed by:e. anne haye
Office:agora realty group
MLS#:1850954
Source:OH_CINCY
Price summary
- Price:$345,000
- Price per sq. ft.:$213.49
About this home
Welcome to the home you've been dreaming of! This move in ready 3-bedroom, 2.5-bath two-story beauty is nestled in one of Monroe's most desirable neighborhoods offering the perfect blend of comfort, style, and location. Step inside to discover a spacious & thoughtfully designed layout, complete with a fully finished basement, ideal for movie nights, game days, or a private retreat. The built-in sound system takes your entertainment experience to the next level! A newer water heater provides peace of mind and efficiency, while the private, tree-lined backyard offers a tranquil escape for relaxing evenings or weekend get-togethers. Located just minutes from shopping, dining, parks,& top-rated schools, you'll enjoy unbeatable convenience wo sacrificing serenity. Homes like this don't come along often. Don't miss your chance to own the best of Monroe living! Additional updates: Roof 2018,water softener 2024, AC 2023, Furnace 2019, French drain 2020
Contact an agent
Home facts
- Year built:2001
- Listing ID #:1850954
- Added:9 day(s) ago
- Updated:September 22, 2025 at 09:41 PM
Rooms and interior
- Bedrooms:3
- Total bathrooms:3
- Full bathrooms:2
- Half bathrooms:1
- Living area:1,616 sq. ft.
Heating and cooling
- Cooling:Central Air
- Heating:Gas, Heat Pump
Structure and exterior
- Roof:Shingle
- Year built:2001
- Building area:1,616 sq. ft.
- Lot area:0.4 Acres
Utilities
- Water:Public
- Sewer:Public Sewer
Finances and disclosures
- Price:$345,000
- Price per sq. ft.:$213.49
New listings near 280 Keswick Drive
- New
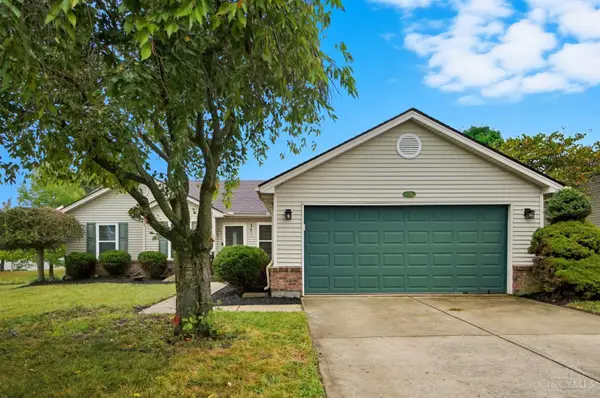 $290,000Active3 beds 2 baths1,292 sq. ft.
$290,000Active3 beds 2 baths1,292 sq. ft.336 Ridgeview Lane, Monroe, OH 45050
MLS# 1856550Listed by: COLDWELL BANKER HERITAGE - New
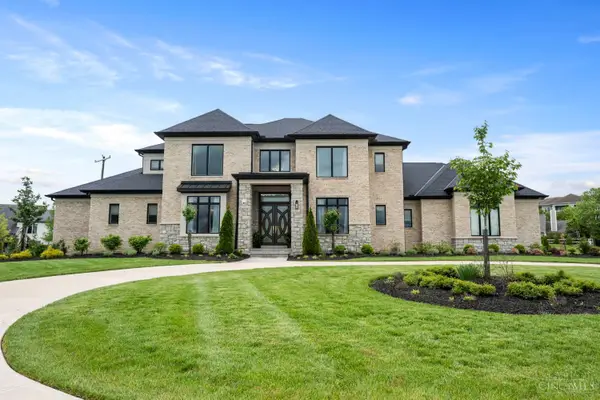 $3,400,000Active6 beds 7 baths7,368 sq. ft.
$3,400,000Active6 beds 7 baths7,368 sq. ft.15 Old Orchard Lane, Indian Hill, OH 45242
MLS# 1856128Listed by: COLDWELL BANKER REALTY - New
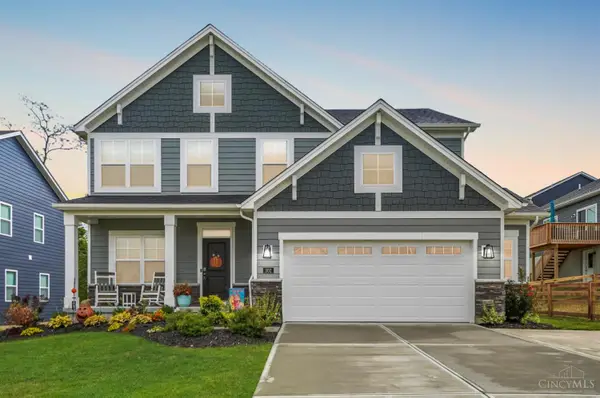 $459,900Active4 beds 3 baths
$459,900Active4 beds 3 baths302 Kershaw Court, Monroe, OH 45050
MLS# 1856130Listed by: REAL OF OHIO 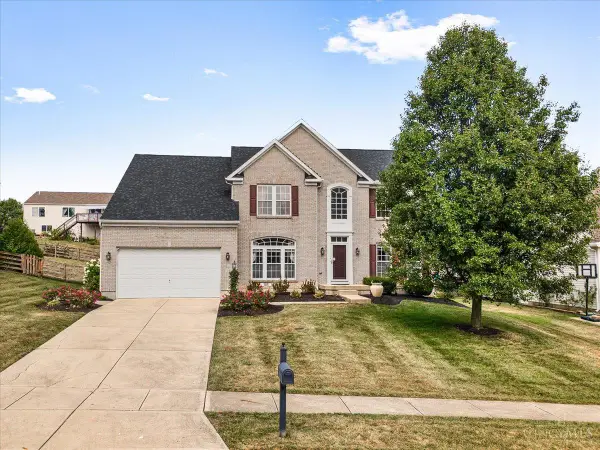 $499,999Pending4 beds 4 baths5,059 sq. ft.
$499,999Pending4 beds 4 baths5,059 sq. ft.46 Ridge Wood Drive, Monroe, OH 45050
MLS# 1855493Listed by: EXP REALTY- New
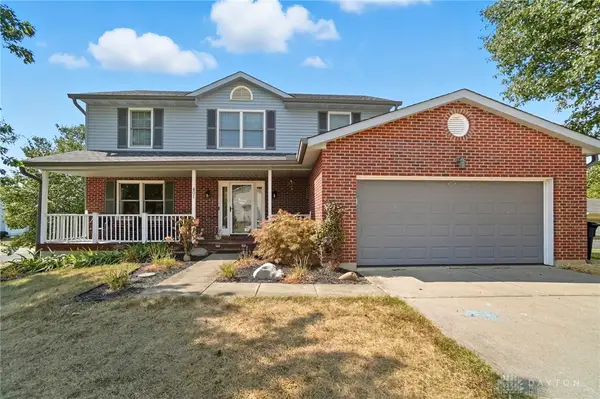 $384,900Active4 beds 4 baths2,739 sq. ft.
$384,900Active4 beds 4 baths2,739 sq. ft.401 Granny Smith Lane, Middletown, OH 45044
MLS# 944140Listed by: COLDWELL BANKER HERITAGE - New
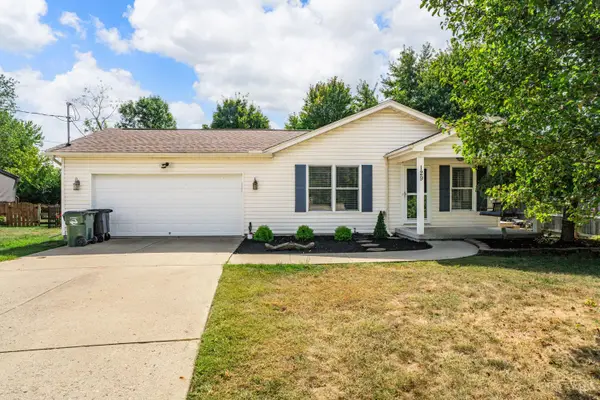 $330,000Active3 beds 2 baths1,352 sq. ft.
$330,000Active3 beds 2 baths1,352 sq. ft.129 Lewitt Court, Monroe, OH 45050
MLS# 1855880Listed by: PLUM TREE REALTY - New
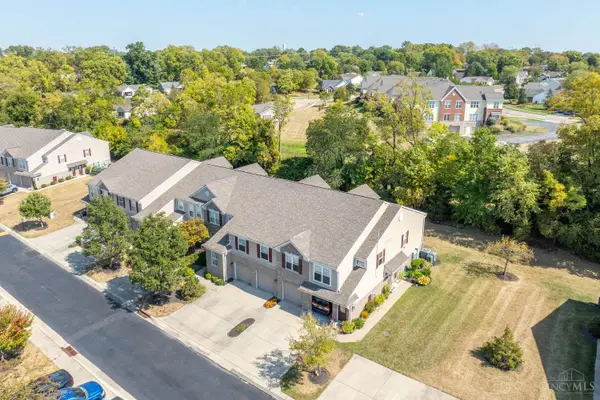 $240,000Active2 beds 2 baths1,392 sq. ft.
$240,000Active2 beds 2 baths1,392 sq. ft.840 Heritage Green Drive, Monroe, OH 45050
MLS# 1855838Listed by: HUFF REALTY - New
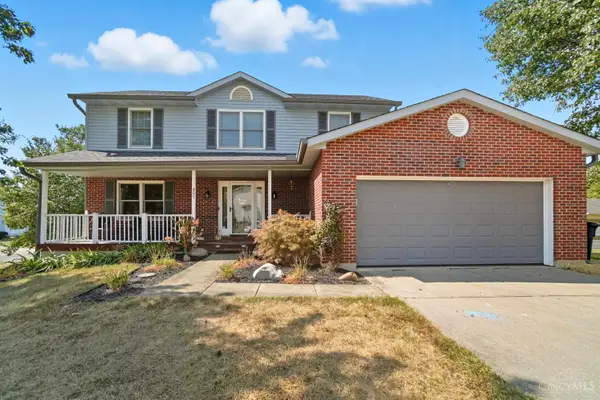 $384,900Active4 beds 4 baths2,739 sq. ft.
$384,900Active4 beds 4 baths2,739 sq. ft.401 Granny Smith Lane, Monroe, OH 45044
MLS# 1855806Listed by: COLDWELL BANKER HERITAGE - New
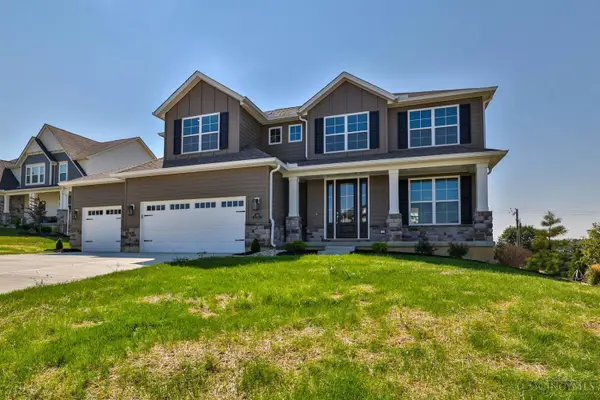 $645,000Active4 beds 3 baths
$645,000Active4 beds 3 baths203 Shyla Court, Monroe, OH 45050
MLS# 1855686Listed by: SIBCY CLINE, INC.
