100 North Street, Monroeville, OH 44847
Local realty services provided by:ERA Geyer Noakes Realty Group
100 North Street,Monroeville, OH 44847
$380,000
- 3 Beds
- 3 Baths
- 1,701 sq. ft.
- Single family
- Active
Listed by: kendra s clark
Office: plum tree realty - bellevue
MLS#:20252296
Source:OH_FMLS
Price summary
- Price:$380,000
- Price per sq. ft.:$223.4
About this home
PRE-CONSTRUCTION! - Enjoy your new home in Eagle View Manor, Monroeville's newest subdivision! Qualified buyers have the opportunity to be involved in the finishing touches to truly make it your own! Featuring 3 bedrooms, 2.5 baths, primary suite with large walk-in closet and private patio access. Open concept floor plan, kitchen will have a large pantry and mudroom with Quartz countertops & eat-in island Luxury vinyl plank flooring, High-efficiency gas forced-air furnace, central air conditioning and a full basement. Front and back poured concrete porches. 9' ceilings, dry-walled and insulated 2-car garage. All nearby LynMarie's Coffee, Pean's Pizza, Graceful Pages, Old Soul Woodworking, and more. Everything you have been looking for is right here in the village! Model pictures are possible finishes and not an exact representation of floorplan, materials and finishes. Price does not include fireplace. Please inquire for more information, the opportunity is right here in Monroeville!
Contact an agent
Home facts
- Listing ID #:20252296
- Added:145 day(s) ago
- Updated:November 16, 2025 at 04:28 PM
Rooms and interior
- Bedrooms:3
- Total bathrooms:3
- Full bathrooms:2
- Half bathrooms:1
- Living area:1,701 sq. ft.
Heating and cooling
- Cooling:Central Air
- Heating:Forced Air, Gas
Structure and exterior
- Roof:Asphalt
- Building area:1,701 sq. ft.
- Lot area:0.3 Acres
Utilities
- Water:Public
- Sewer:Public Sewer
Finances and disclosures
- Price:$380,000
- Price per sq. ft.:$223.4
New listings near 100 North Street
- New
 $289,900Active3 beds 2 baths1,914 sq. ft.
$289,900Active3 beds 2 baths1,914 sq. ft.1901 Sandhill Road, Monroeville, OH 44847
MLS# 20254347Listed by: RE/MAX QUALITY REALTY - NORWALK - New
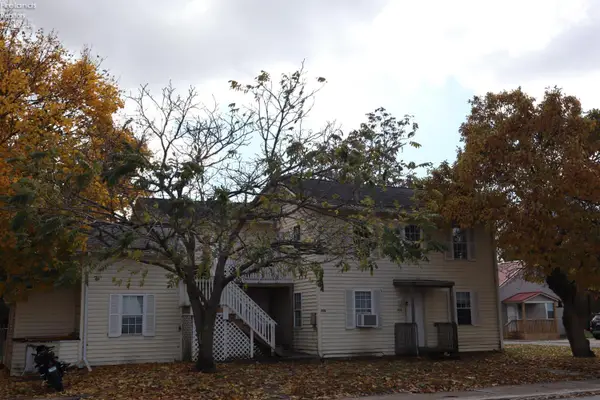 $185,000Active-- beds -- baths2,233 sq. ft.
$185,000Active-- beds -- baths2,233 sq. ft.40 Monroe Street, Monroeville, OH 44847
MLS# 20254517Listed by: EWELL & ASSOCIATES 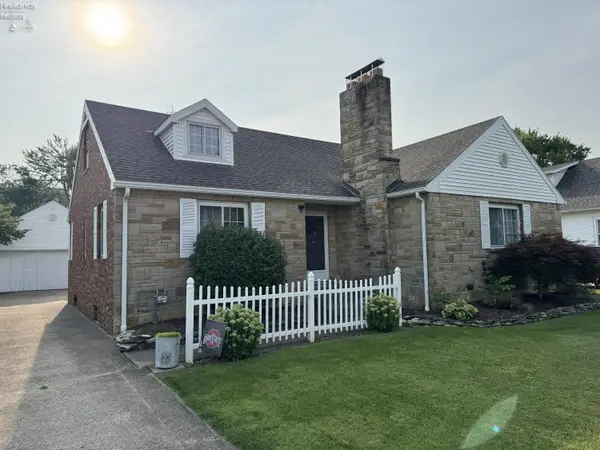 $249,900Active3 beds 2 baths1,302 sq. ft.
$249,900Active3 beds 2 baths1,302 sq. ft.98 West Street, Monroeville, OH 44847
MLS# 20254048Listed by: RUSSELL REAL ESTATE SERVICES - SANDUSKY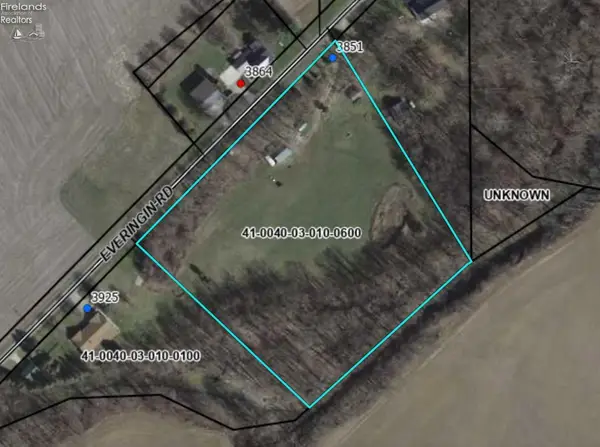 $199,000Pending6.12 Acres
$199,000Pending6.12 Acres3851 Everingin Road, Monroeville, OH 44847
MLS# 20254283Listed by: KELLER WILLIAMS CITYWIDE-PC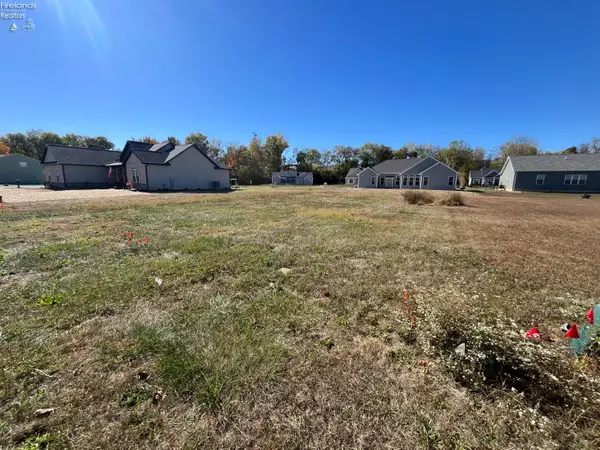 $33,000Active0.3 Acres
$33,000Active0.3 Acres113 North Street, Monroeville, OH 44847
MLS# 20254268Listed by: RE/MAX QUALITY REALTY - NORWALK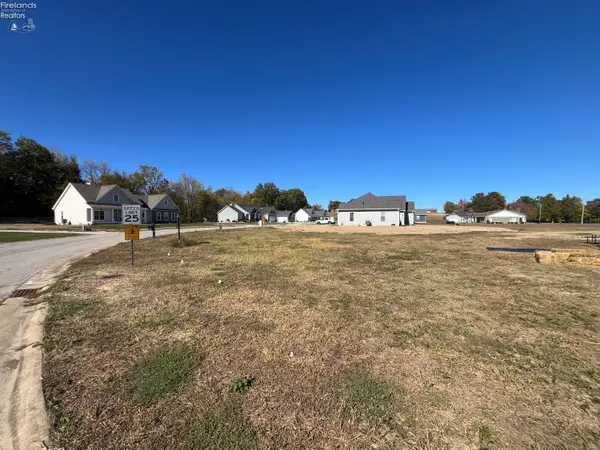 $33,000Active0.33 Acres
$33,000Active0.33 Acres2 Eagle View Drive, Monroeville, OH 44847
MLS# 20254272Listed by: RE/MAX QUALITY REALTY - NORWALK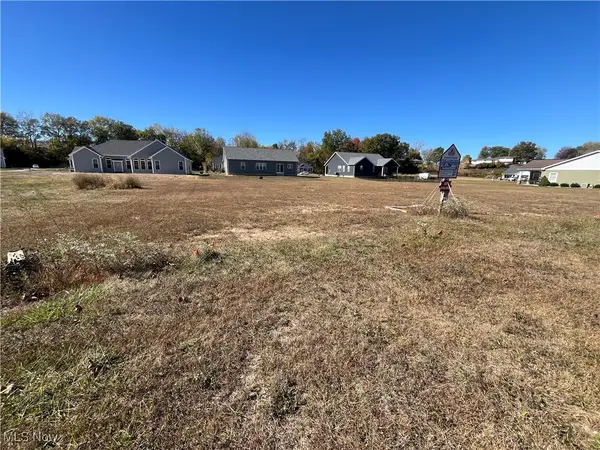 $33,000Active0.3 Acres
$33,000Active0.3 Acres117 North Street, Monroeville, OH 44847
MLS# 5167160Listed by: RE/MAX QUALITY REALTY $79,900Active2 beds 1 baths676 sq. ft.
$79,900Active2 beds 1 baths676 sq. ft.13303 Patten Tract Road, Monroeville, OH 44847
MLS# 20254122Listed by: EXP REALTY, LLC $228,000Pending3 beds 2 baths1,710 sq. ft.
$228,000Pending3 beds 2 baths1,710 sq. ft.5109 Delematre Road, Monroeville, OH 44847
MLS# 20254104Listed by: RE/MAX QUALITY REALTY - SANDUSKY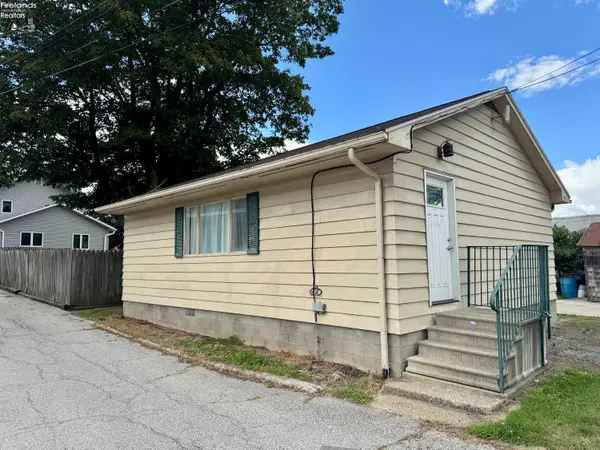 $74,900Active-- beds 2 baths720 sq. ft.
$74,900Active-- beds 2 baths720 sq. ft.9 Herrick, Monroeville, OH 44847
MLS# 20253769Listed by: PLUM TREE REALTY - BELLEVUE
