9829 Orchard Club Drive, Montgomery, OH 45242
Local realty services provided by:ERA Martin & Associates
Listed by: cheryl brun, delaney brun
Office: sibcy cline, inc.
MLS#:1860304
Source:OH_CINCY
Price summary
- Price:$850,000
- Price per sq. ft.:$242.3
About this home
Magnificent, meticulous Montgomery home, a stone's throw from Bethesda North and I-275. Beautiful hardwood throughout the 1st floor, separate living areas, formal dining room and a beautifully remodeled eat-in kitchen with planning desk. Primary suite has large sitting room, perfect for nursery, study, exercise space or a peaceful retreat. Two large closets. Double vanity, separate shower and jetted tub in the adjoining bath. Open walkway overlooking the great room and three additional bedrooms complete the upstairs floorplan. The finished LL includes a wet bar, full bath and would make a great theatre room. The unfinished section has ample room for all the rest of your things. The Trex deck is plumbed for a natural gas grill. No HOA, cul de sac lot and convenient to everywhere you need to be. Some furnishings are available for private purchase. Come see your stunning new home today!
Contact an agent
Home facts
- Year built:1994
- Listing ID #:1860304
- Added:70 day(s) ago
- Updated:January 09, 2026 at 03:12 PM
Rooms and interior
- Bedrooms:4
- Total bathrooms:4
- Full bathrooms:3
- Half bathrooms:1
- Living area:3,508 sq. ft.
Heating and cooling
- Cooling:Central Air
- Heating:Forced Air, Gas
Structure and exterior
- Roof:Shingle
- Year built:1994
- Building area:3,508 sq. ft.
- Lot area:0.21 Acres
Utilities
- Water:Public
- Sewer:Public Sewer
Finances and disclosures
- Price:$850,000
- Price per sq. ft.:$242.3
New listings near 9829 Orchard Club Drive
- New
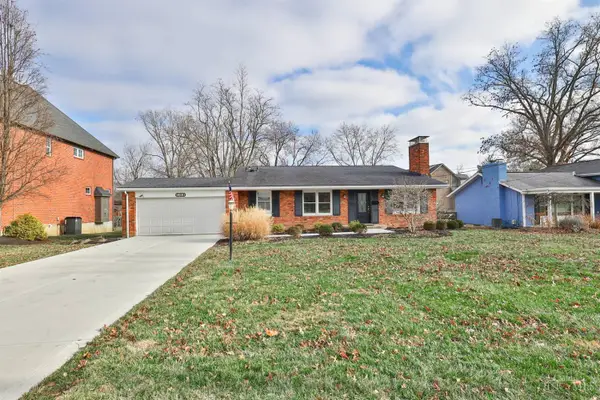 $550,000Active3 beds 3 baths1,920 sq. ft.
$550,000Active3 beds 3 baths1,920 sq. ft.9890 Knollbrook Terrace, Cincinnati, OH 45242
MLS# 1865623Listed by: SIBCY CLINE, INC. - New
 $750,000Active2 beds 2 baths1,412 sq. ft.
$750,000Active2 beds 2 baths1,412 sq. ft.220 Vintage Club Drive #104, Montgomery, OH 45249
MLS# 1865422Listed by: PLUM TREE REALTY - New
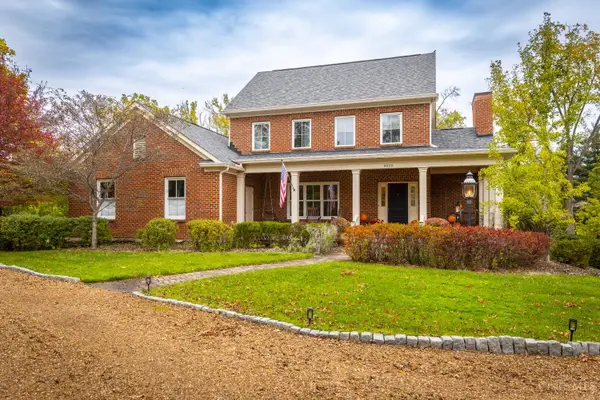 $1,550,000Active5 beds 5 baths4,539 sq. ft.
$1,550,000Active5 beds 5 baths4,539 sq. ft.9850 Zig Zag Road, Montgomery, OH 45242
MLS# 1865375Listed by: SIBCY CLINE, INC.  $400,000Pending3 beds 2 baths1,666 sq. ft.
$400,000Pending3 beds 2 baths1,666 sq. ft.7945 Pfeiffer Road, Montgomery, OH 45242
MLS# 1864044Listed by: COLDWELL BANKER REALTY, ANDERS $534,900Active3 beds 2 baths2,230 sq. ft.
$534,900Active3 beds 2 baths2,230 sq. ft.7963 Mitchell Farm Lane, Montgomery, OH 45242
MLS# 1862872Listed by: KELLER WILLIAMS SEVEN HILLS RE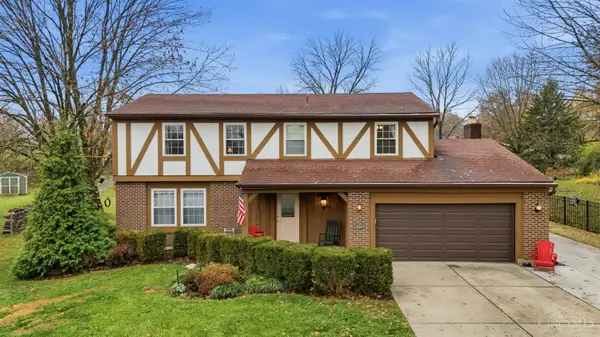 $550,000Pending5 beds 3 baths2,570 sq. ft.
$550,000Pending5 beds 3 baths2,570 sq. ft.10681 Creeknoll Court, Montgomery, OH 45242
MLS# 1862628Listed by: COLDWELL BANKER REALTY $279,900Pending2 beds 3 baths1,305 sq. ft.
$279,900Pending2 beds 3 baths1,305 sq. ft.9777 Bunker Hill Lane, Montgomery, OH 45242
MLS# 1862318Listed by: NAVX REALTY, LLC $1,195,000Active3 beds 2 baths
$1,195,000Active3 beds 2 baths210 Vintage Club Drive #201, Montgomery, OH 45249
MLS# 1862140Listed by: TRADITIONS BUILDING AND DEV.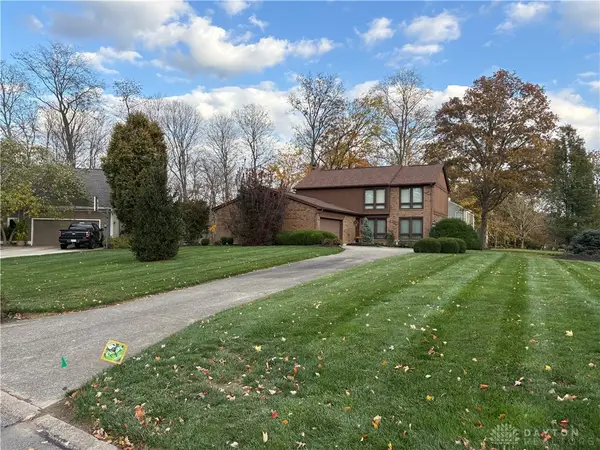 $624,900Active4 beds 4 baths3,335 sq. ft.
$624,900Active4 beds 4 baths3,335 sq. ft.10900 Yorkway Lane, Symmes Twp, OH 45249
MLS# 947269Listed by: BF REALTY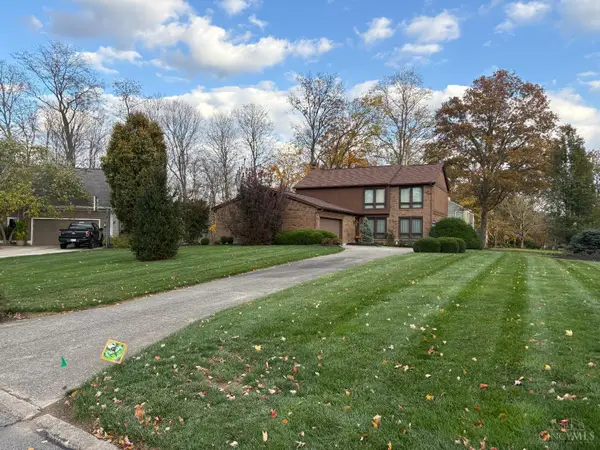 $624,900Pending4 beds 4 baths3,335 sq. ft.
$624,900Pending4 beds 4 baths3,335 sq. ft.10900 Yorkway Lane, Montgomery, OH 45249
MLS# 1861021Listed by: BF REALTY
