234 Seneca Drive, Montpelier, OH 43543
Local realty services provided by:ERA Geyer Noakes Realty Group
Listed by: jordan birdsall, nicole wolfe
Office: exp realty, llc.
MLS#:10001665
Source:OH_TBR
Price summary
- Price:$394,900
- Price per sq. ft.:$288.67
- Monthly HOA dues:$112.5
About this home
Welcome to this beautifully maintained 1,356 sq ft lakefront home offering 3 bedrooms and 2 full bathrooms on a 0.59-acre lot on a private, all-sports lake. The home features beautiful architectural rooflines, abundant natural light, and an independently heated and cooled sun room with impressive cathedral ceilings. New master walk-in shower. New paint throughout the majority of the home! New LED lights through the inside and outside of the home. All new ceiling fans throughout. Outdoor amenities include 112 ft of lake frontage supported by a new steel seawall installed in Spring 2024, a 46x22 private sandy beach, a front covered porch, a rear deck, and a spacious rear patio extending from the deck to the garage side door. The insulated two-car garage includes a hanging propane heater for year-round comfort. A standout feature is the charming shed, complete with a front porch and overhead garage door, ideal for a golf cart or recreational storage. This unique lakefront property offers comfort, privacy, and exceptional outdoor living. Association fees are $1,250 annually, with an additional $1,000 dredging costs for 2026 and 2027.
Contact an agent
Home facts
- Year built:2003
- Listing ID #:10001665
- Added:34 day(s) ago
- Updated:December 25, 2025 at 04:26 PM
Rooms and interior
- Bedrooms:3
- Total bathrooms:2
- Full bathrooms:2
- Living area:1,368 sq. ft.
Heating and cooling
- Cooling:Central Air
- Heating:Forced Air, Propane
Structure and exterior
- Roof:Asphalt
- Year built:2003
- Building area:1,368 sq. ft.
- Lot area:0.59 Acres
Schools
- High school:North Central
- Middle school:None
- Elementary school:North Central
Utilities
- Water:Public, Water Connected
- Sewer:Septic Tank
Finances and disclosures
- Price:$394,900
- Price per sq. ft.:$288.67
New listings near 234 Seneca Drive
- New
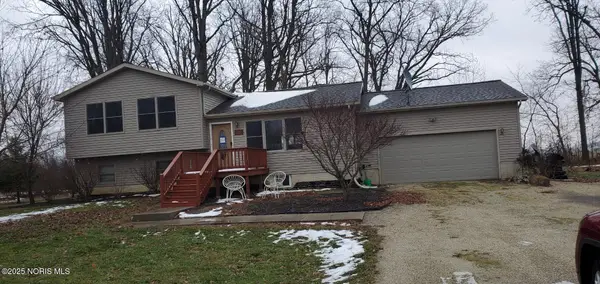 $160,000Active2 beds 2 baths1,820 sq. ft.
$160,000Active2 beds 2 baths1,820 sq. ft.111 Pontiac Trail, Montpelier, OH 43543
MLS# 10002425Listed by: THE CARLIN COMPANY - New
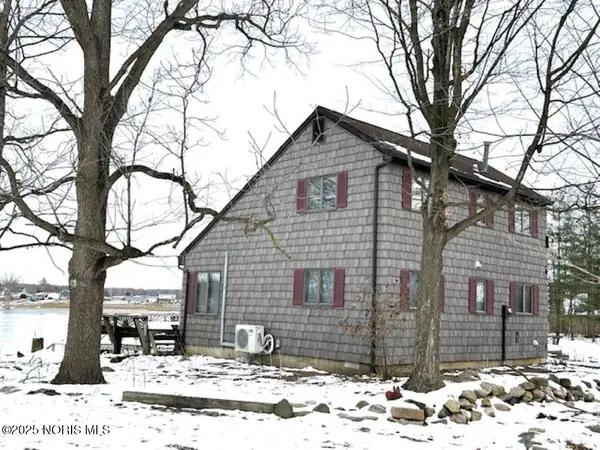 $409,900Active3 beds 2 baths1,380 sq. ft.
$409,900Active3 beds 2 baths1,380 sq. ft.638 Seneca Drive, Montpelier, OH 43543
MLS# 10002377Listed by: RE/MAX PREFERRED ASSOCIATES 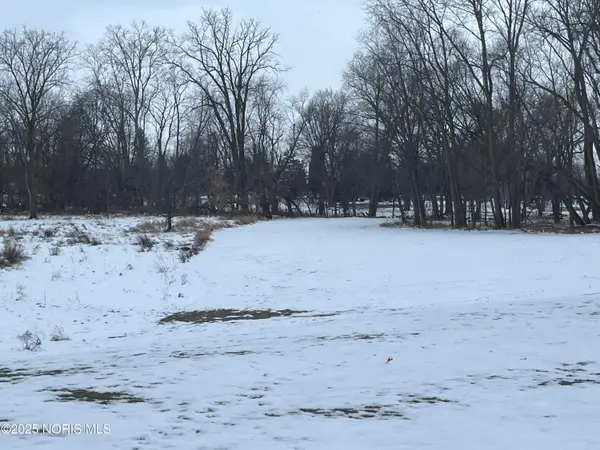 $30,000Active5.26 Acres
$30,000Active5.26 Acres0 Mill Street Mill Street, Montpelier, OH 43543
MLS# 10002313Listed by: A STEP ABOVE REAL ESTATE AGENC $239,900Active3 beds 1 baths1,433 sq. ft.
$239,900Active3 beds 1 baths1,433 sq. ft.11977 County Road J, Montpelier, OH 43543
MLS# 10002158Listed by: A STEP ABOVE REAL ESTATE AGENC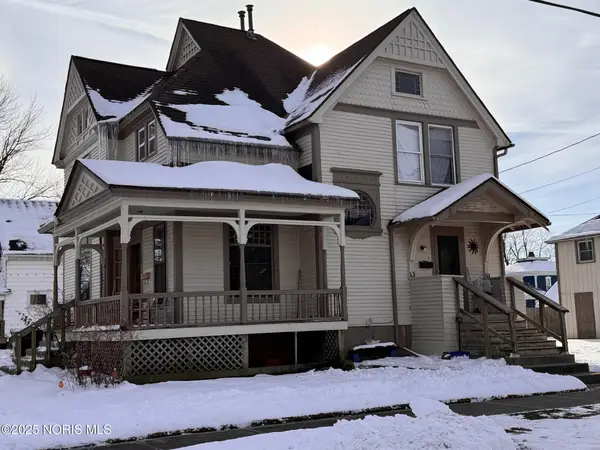 $165,000Active6 beds -- baths2,331 sq. ft.
$165,000Active6 beds -- baths2,331 sq. ft.303 Broad Street, Montpelier, OH 43543
MLS# 10002148Listed by: THE CARLIN COMPANY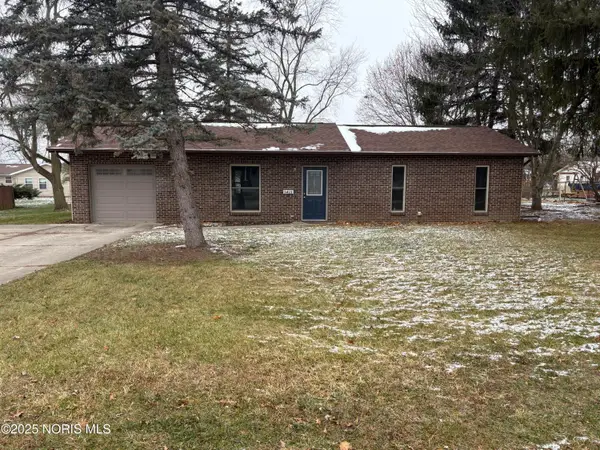 $179,000Active3 beds 1 baths1,118 sq. ft.
$179,000Active3 beds 1 baths1,118 sq. ft.1415 Meadow Avenue, Montpelier, OH 43543
MLS# 10002014Listed by: STRONG REAL ESTATE SOLUTIONS $15,000Active2.18 Acres
$15,000Active2.18 AcresPontiac Trail, Montpelier, OH 43543
MLS# 10001711Listed by: EXP REALTY, LLC $165,000Active3 beds 2 baths1,352 sq. ft.
$165,000Active3 beds 2 baths1,352 sq. ft.10628 St Rt 15, Montpelier, OH 43543
MLS# 10001588Listed by: AMERIMADE REALTY, LLC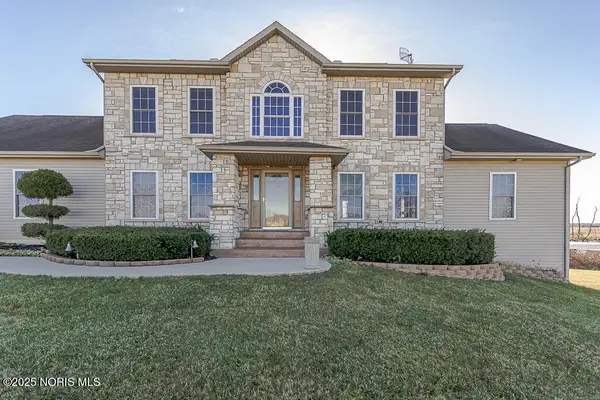 $449,900Active4 beds 5 baths3,501 sq. ft.
$449,900Active4 beds 5 baths3,501 sq. ft.145 Lumbee Lane, Montpelier, OH 43543
MLS# 10001497Listed by: KEY REALTY
