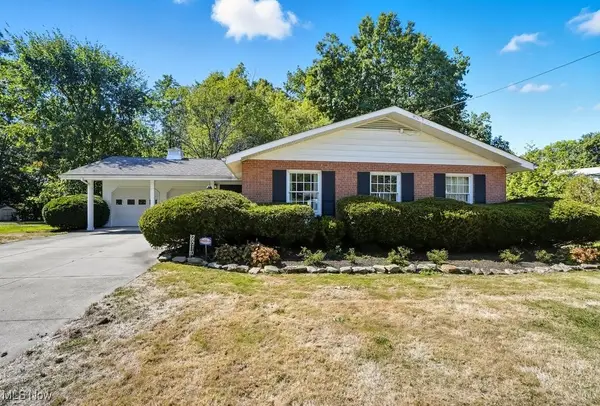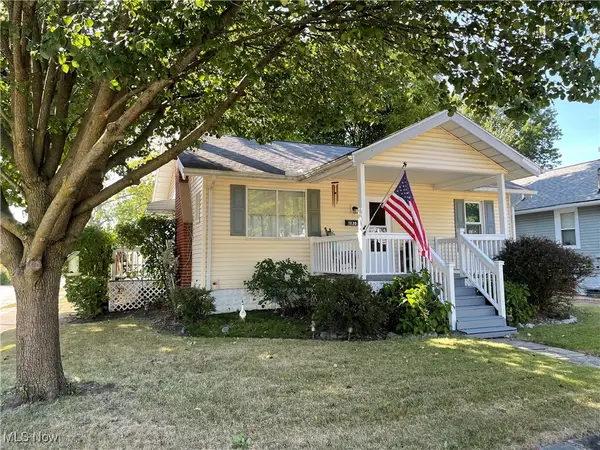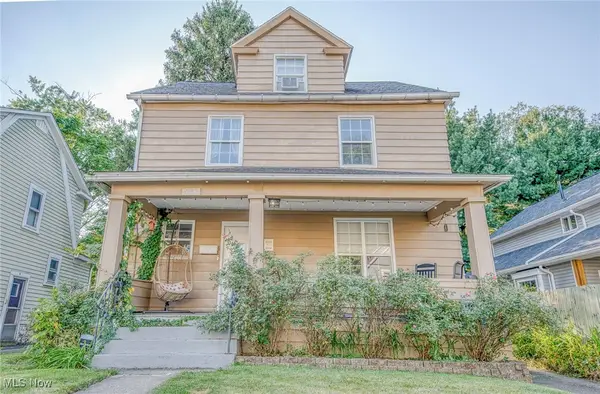4700 Barnsleigh Drive, Bath, OH 44333
Local realty services provided by:ERA Real Solutions Realty
Listed by:kathy a forchione
Office:cutler real estate
MLS#:5097549
Source:OH_NORMLS
Price summary
- Price:$777,000
- Price per sq. ft.:$149.77
- Monthly HOA dues:$25
About this home
A Great Opportunity to join the desirable Arbour Green Community in a Bath home situated on 1.5 acres on a cul-de-sac nestled on a hillside with a beautiful view is ready to share its architectural excellence to a new owner. With over 5,000 square feet of living space and a fantastic floor plan, high ceilings, and large windows throughout this four bedroom and five bathroom tutor home is just waiting for your finishing touches. Driving up to the grand circular driveway that leads to a spacious three car garage that is positioned on the side of the home. Guests can arrive at the front stone entry arch that opens a two story Foyer, a sweeping staircase, a Home Office, and hardwood flooring that continues into the Dining Room, and Eat-in-Kitchen. The formal Dining Room is lovely with its ornate tray ceiling. Next you will find a large eat-in-Kitchen with a generous dinette area, center island, panty, bay window sink, and access to the backyard and patio. Just down the hall you find a large Laundry Room, huge closet, and access to the garage. In the back of the house you will find a Great Room with an extraordinary two-story opening to the second floor with a wood paneled surround that has intricate mill work with a fireplace and mantle, wet bar, and plenty of windows with views of the private backyard. The Living Room is also on this floor along with two half bathrooms and plenty of room to make this space a 5th Bedroom. Upstairs the Primary Bedroom Suite has a spacious walk-in closet, a glamour bath with jacuzzi tub, separate shower, and two sinks. Two of the bedrooms upstairs share a Jack and Jill bathroom. The fourth bedroom has a full private bathroom and a walk in closet. All four bedrooms have a wonderful view of the Great Room and windows that look out to the private neighborhood. The 1700 sq ft Family Room is in the lower level and is carpeted and freshly painted and has a 12 course ceiling height. Seller is willing to provide Buyer financing.
Contact an agent
Home facts
- Year built:1996
- Listing ID #:5097549
- Added:227 day(s) ago
- Updated:August 25, 2025 at 02:17 PM
Rooms and interior
- Bedrooms:4
- Total bathrooms:5
- Full bathrooms:3
- Half bathrooms:2
- Living area:5,188 sq. ft.
Heating and cooling
- Cooling:Central Air
- Heating:Fireplaces, Forced Air, Gas
Structure and exterior
- Roof:Asphalt
- Year built:1996
- Building area:5,188 sq. ft.
- Lot area:1.5 Acres
Utilities
- Water:Well
- Sewer:Public Sewer
Finances and disclosures
- Price:$777,000
- Price per sq. ft.:$149.77
- Tax amount:$10,906 (2024)
New listings near 4700 Barnsleigh Drive
- New
 $284,900Active4 beds 2 baths1,488 sq. ft.
$284,900Active4 beds 2 baths1,488 sq. ft.2510 Olentangy Drive, Akron, OH 44333
MLS# 5156965Listed by: BERKSHIRE HATHAWAY HOMESERVICES SIMON & SALHANY REALTY - New
 $119,900Active2 beds 1 baths
$119,900Active2 beds 1 baths1230 Herberich Avenue, Akron, OH 44301
MLS# 5157215Listed by: CARTER REAL ESTATE COMPANY - New
 $169,900Active6 beds 3 baths
$169,900Active6 beds 3 baths388 Fuller Street, Akron, OH 44306
MLS# 5156740Listed by: KELLER WILLIAMS CHERVENIC RLTY - New
 $154,900Active2 beds 2 baths1,386 sq. ft.
$154,900Active2 beds 2 baths1,386 sq. ft.595 Meredith Lane, Cuyahoga Falls, OH 44223
MLS# 5156337Listed by: XRE - New
 $325,000Active4 beds 2 baths2,367 sq. ft.
$325,000Active4 beds 2 baths2,367 sq. ft.1638 S Cleveland Massillon Road, Akron, OH 44321
MLS# 5156591Listed by: TIGER LILY REALTY, INC.  $239,900Active8 beds 3 baths
$239,900Active8 beds 3 baths1295 Kohler Avenue, Akron, OH 44314
MLS# 5150707Listed by: KELLER WILLIAMS CHERVENIC RLTY- New
 $149,900Active4 beds 2 baths2,187 sq. ft.
$149,900Active4 beds 2 baths2,187 sq. ft.370 E Tallmadge Avenue, Akron, OH 44310
MLS# 5156790Listed by: KELLER WILLIAMS LEGACY GROUP REALTY - New
 $150,000Active4 beds 3 baths1,708 sq. ft.
$150,000Active4 beds 3 baths1,708 sq. ft.1066 Emma Avenue, Akron, OH 44302
MLS# 5156637Listed by: SNYDER & SNYDER REAL ESTATE - New
 $169,900Active3 beds 2 baths1,425 sq. ft.
$169,900Active3 beds 2 baths1,425 sq. ft.2836 Unclmorse Avenue, Akron, OH 44314
MLS# 5156610Listed by: RE/MAX EDGE REALTY - New
 $184,500Active4 beds 2 baths1,807 sq. ft.
$184,500Active4 beds 2 baths1,807 sq. ft.1018 Big Falls Avenue, Akron, OH 44310
MLS# 5156387Listed by: MCDOWELL HOMES REAL ESTATE SERVICES
