5659 Rivers Fork Drive, Morrow, OH 45152
Local realty services provided by:ERA Martin & Associates


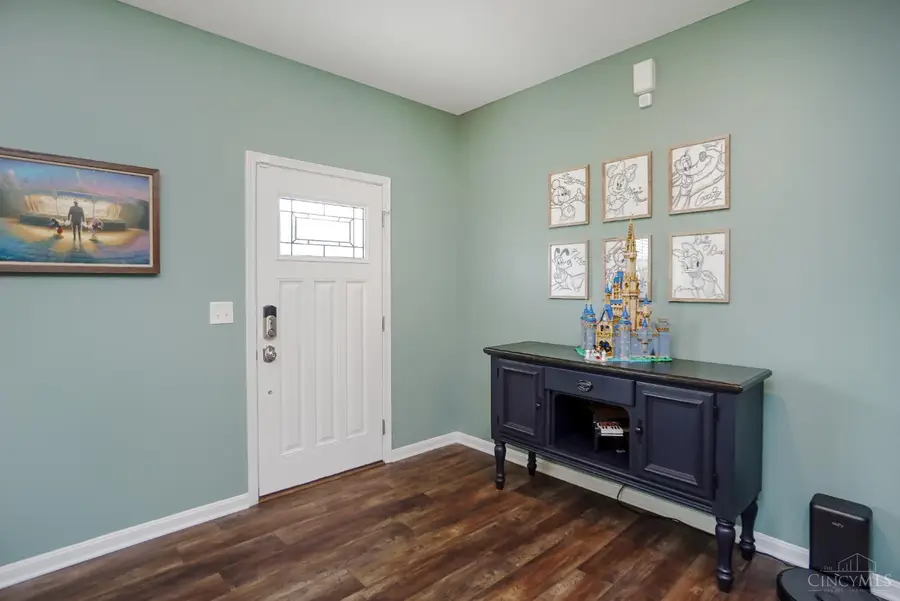
5659 Rivers Fork Drive,Morrow, OH 45152
$580,000
- 3 Beds
- 3 Baths
- 2,908 sq. ft.
- Single family
- Pending
Listed by:jared jester
Office:comey & shepherd
MLS#:1850165
Source:OH_CINCY
Price summary
- Price:$580,000
- Price per sq. ft.:$199.45
- Monthly HOA dues:$25
About this home
Beautifully crafted. Well Appointed. Meticulously maintained. As you approach you're welcomed w/ a comfortable place to sit, & at night your way is lit w/ custom under-soffit LED lighting. As you enter you find a lovely flex space w/ a custom crafted wall of hand-built shelving. The living, dining, & kitchen spaces flow together making it perfect for family & friends alike. Upstairs has even more space for living. An open loft w/ endless possibilities, 2 ample bedrooms, a large owner suite w/ luxurious bath amenities & a huge walk-in closet, plus the convenient large laundry room create a peaceful place to be at home. As you walk out onto the deck for some sun or some shade you know it's time to play. Take a cool dip in the gorgeous saltwater pool & then go run around with your bare feet in the grass. The bespoke shed is built to match the house. And you get consistent convenience with the whole house generator. Don't miss this rare opportunity to own this home and LOVE WHERE YOU LIVE.
Contact an agent
Home facts
- Year built:2020
- Listing Id #:1850165
- Added:13 day(s) ago
- Updated:August 03, 2025 at 07:27 AM
Rooms and interior
- Bedrooms:3
- Total bathrooms:3
- Full bathrooms:2
- Half bathrooms:1
- Living area:2,908 sq. ft.
Heating and cooling
- Cooling:Ceiling Fans, Central Air, SEER Rated 13-15
- Heating:Forced Air, Gas
Structure and exterior
- Roof:Shingle
- Year built:2020
- Building area:2,908 sq. ft.
- Lot area:0.94 Acres
Utilities
- Water:Public
- Sewer:Public Sewer
Finances and disclosures
- Price:$580,000
- Price per sq. ft.:$199.45
New listings near 5659 Rivers Fork Drive
- New
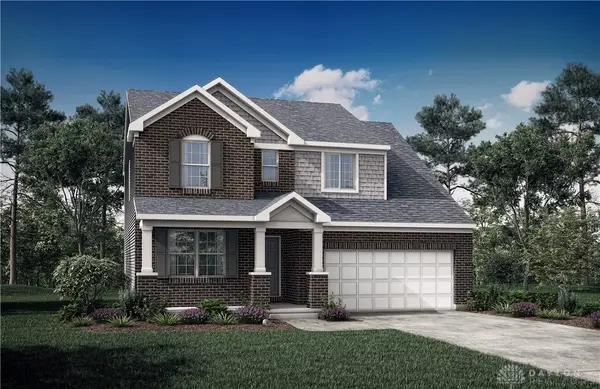 $509,900Active4 beds 3 baths2,294 sq. ft.
$509,900Active4 beds 3 baths2,294 sq. ft.Address Withheld By Seller, Morrow, OH 45152
MLS# 941343Listed by: DREES/ZARING REALTY - New
 $509,900Active4 beds 3 baths
$509,900Active4 beds 3 baths5079 Ross Ridge, Morrow, OH 45152
MLS# 1851658Listed by: DREES / ZARING REALTY - New
 $350,000Active3 beds 2 baths
$350,000Active3 beds 2 baths6213 Molly Joy Court, Morrow, OH 45152
MLS# 1851248Listed by: SIBCY CLINE, INC. - New
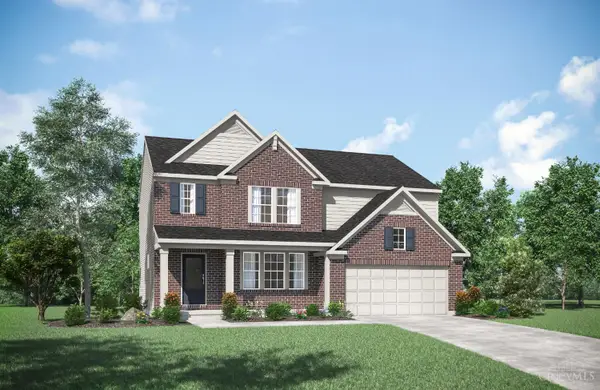 $524,900Active4 beds 3 baths
$524,900Active4 beds 3 baths920 Pondside, Morrow, OH 45152
MLS# 1851045Listed by: DREES / ZARING REALTY - New
 $425,000Active4 beds 3 baths2,264 sq. ft.
$425,000Active4 beds 3 baths2,264 sq. ft.4813 Allens Ridge Drive, Morrow, OH 45152
MLS# 1850514Listed by: RE/MAX TIME 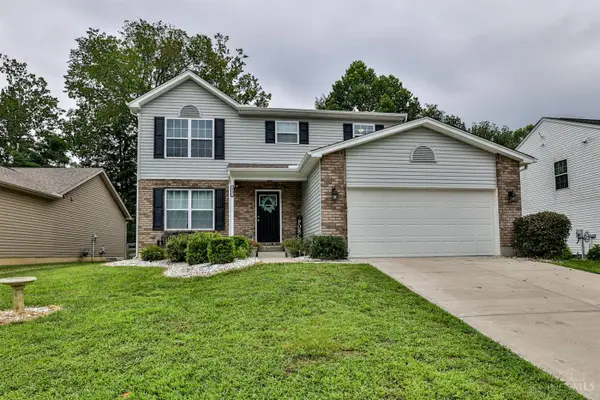 $349,900Pending3 beds 3 baths1,764 sq. ft.
$349,900Pending3 beds 3 baths1,764 sq. ft.4837 Jessica Suzanne Drive, Morrow, OH 45152
MLS# 1850187Listed by: SIBCY CLINE, INC.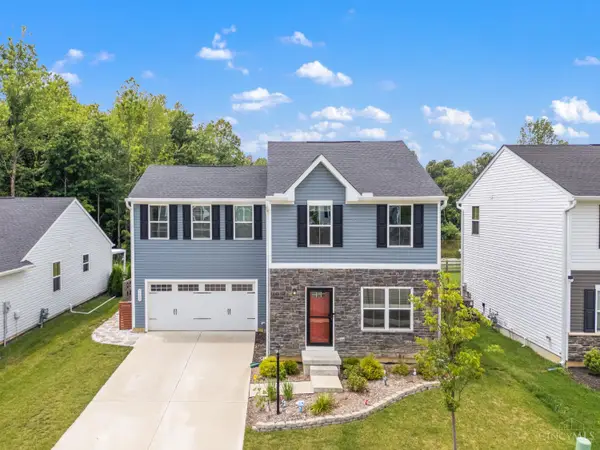 $355,000Pending4 beds 3 baths1,680 sq. ft.
$355,000Pending4 beds 3 baths1,680 sq. ft.5003 Allens Ridge Drive, Morrow, OH 45152
MLS# 1849001Listed by: FIV REALTY CO OHIO LLC $525,000Active3 beds 1 baths1,485 sq. ft.
$525,000Active3 beds 1 baths1,485 sq. ft.7564 E Us Route 22&3, Morrow, OH 45152
MLS# 939461Listed by: COMEY & SHEPHERD REALTORS $520,000Active3 beds 3 baths2,596 sq. ft.
$520,000Active3 beds 3 baths2,596 sq. ft.5737 Brant Road, Morrow, OH 45152
MLS# 939357Listed by: BF REALTY
