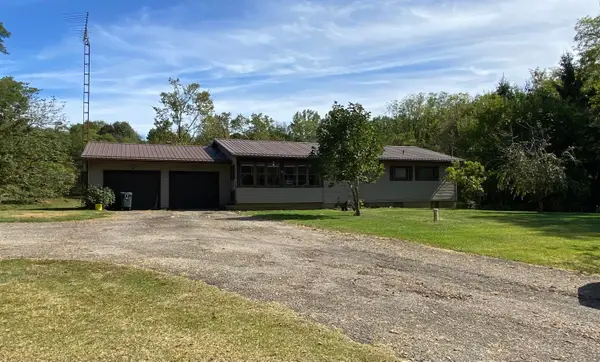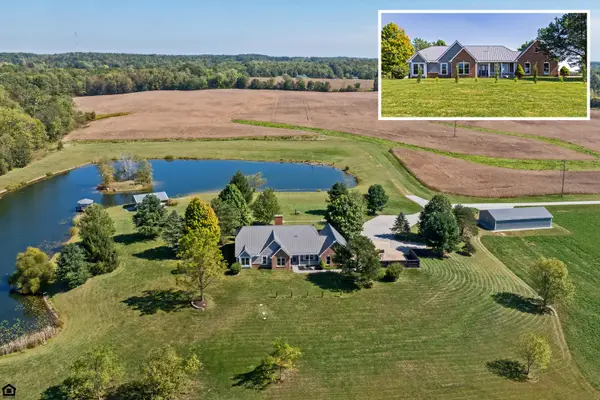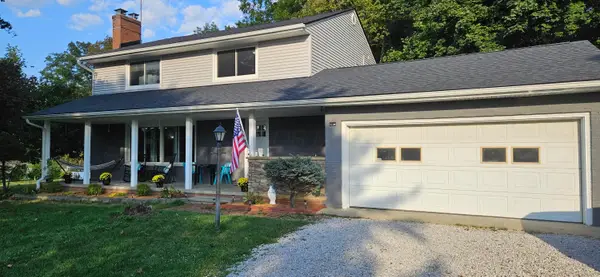574 Buckeye Lane, Mount Gilead, OH 43338
Local realty services provided by:ERA Martin & Associates
574 Buckeye Lane,Mount Gilead, OH 43338
$330,000
- 4 Beds
- 2 Baths
- 2,088 sq. ft.
- Single family
- Active
Listed by:steven miller
Office:haring realty co
MLS#:225024209
Source:OH_CBR
Price summary
- Price:$330,000
- Price per sq. ft.:$158.05
About this home
Welcome to 574 Buckeye Ln., Mount Gilead! This 4 bedroom, 2 full bathroom, 2,088 square foot home is inviting you to write the next chapter in this homes history. The primary bedroom and 1 other bedroom are located on the main level along with a full bathroom, eat in kitchen, living room, & an office area. Make your way upstairs to 2 more bedrooms, 1 more full bathroom, & a laundry area. Going outside from the kitchen you step out onto a 40'x20' deck that has a Pergola at one end. There is also an outbuilding that has been transformed into a 20'x15' gym area and the other 15'x12' side is currently used for lawn care equipment & a workshop. This outbuilding is complete with electric, heating, & cooling. Upgrades include: New electrical panel box, new lighting in kitchen/living room/primary bedroom, on demand tankless hot water system (2025), 1 new mini split heating & cooling unit (2025), the other mini split unit was installed (2020), furnace in 2020, A/C unit replaced (2024).
Contact an agent
Home facts
- Year built:1995
- Listing ID #:225024209
- Added:93 day(s) ago
- Updated:September 28, 2025 at 03:36 PM
Rooms and interior
- Bedrooms:4
- Total bathrooms:2
- Full bathrooms:2
- Living area:2,088 sq. ft.
Heating and cooling
- Heating:Baseboard, Forced Air, Heating
Structure and exterior
- Year built:1995
- Building area:2,088 sq. ft.
- Lot area:0.41 Acres
Finances and disclosures
- Price:$330,000
- Price per sq. ft.:$158.05
- Tax amount:$3,123
New listings near 574 Buckeye Lane
- New
 $274,900Active3 beds 1 baths1,373 sq. ft.
$274,900Active3 beds 1 baths1,373 sq. ft.4011 State Route 314, Mount Gilead, OH 43338
MLS# 225037442Listed by: E-MERGE REAL ESTATE CHAMPIONS - New
 $1,074,900Active4 beds 3 baths3,195 sq. ft.
$1,074,900Active4 beds 3 baths3,195 sq. ft.5343 State Route 95, Mount Gilead, OH 43338
MLS# 225037186Listed by: RE/MAX CONNECTION - New
 $339,998Active3 beds 2 baths1,920 sq. ft.
$339,998Active3 beds 2 baths1,920 sq. ft.5171 Us Highway 42, Mount Gilead, OH 43338
MLS# 225036903Listed by: RE/MAX GENESIS - Open Sat, 11am to 1pmNew
 $460,000Active3 beds 2 baths2,089 sq. ft.
$460,000Active3 beds 2 baths2,089 sq. ft.7326 State Route 19, Mount Gilead, OH 43338
MLS# 225036813Listed by: DI LUSSO REAL ESTATE - New
 $499,900Active5 beds 3 baths3,654 sq. ft.
$499,900Active5 beds 3 baths3,654 sq. ft.4014 State Route 61, Mount Gilead, OH 43338
MLS# 225036233Listed by: SLUSS REALTY COMPANY - New
 $234,700Active4 beds 1 baths2,062 sq. ft.
$234,700Active4 beds 1 baths2,062 sq. ft.362 W High Street, Mount Gilead, OH 43338
MLS# 225036016Listed by: CENTURY 21 EXCELLENCE REALTY  $174,700Active-- beds -- baths
$174,700Active-- beds -- baths6640 County Road 23, Mount Gilead, OH 43338
MLS# 225035898Listed by: CENTURY 21 EXCELLENCE REALTY $1Active3 beds 2 baths1,400 sq. ft.
$1Active3 beds 2 baths1,400 sq. ft.7085 State Route 314, Mount Gilead, OH 43338
MLS# 225035887Listed by: WIGTON REAL ESTATE & AUCTION $1,500,000Active52 Acres
$1,500,000Active52 Acres0 Lee Street, Mount Gilead, OH 43338
MLS# 225035880Listed by: RON HARPER REALTY, INC. $209,000Active3 beds 2 baths2,431 sq. ft.
$209,000Active3 beds 2 baths2,431 sq. ft.7326 State Route 19, Mount Gilead, OH 43338
MLS# 225035556Listed by: RED FROG REALTY
