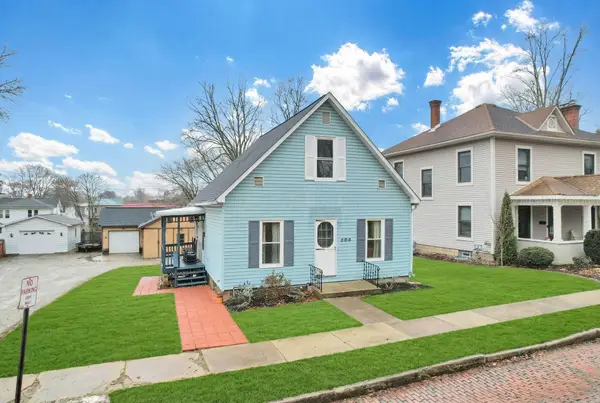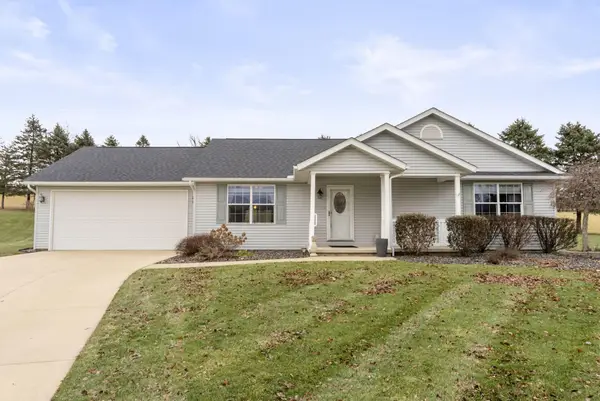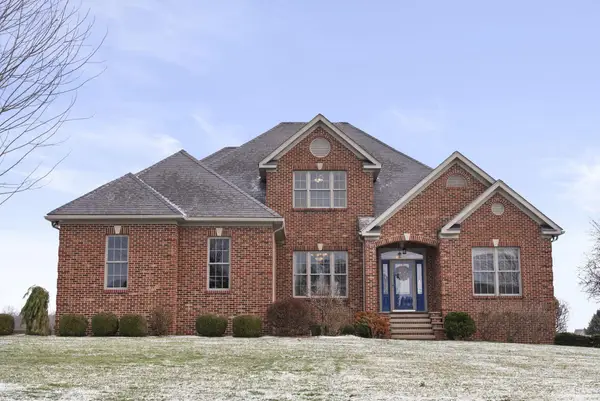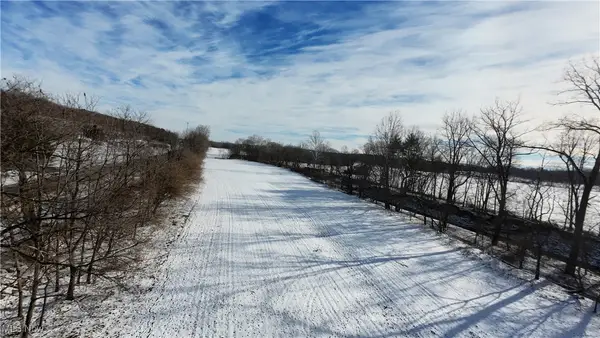1109 Oak Street Extension, Mount Vernon, OH 43050
Local realty services provided by:ERA Real Solutions Realty
Listed by: dave t culbertson
Office: howard hanna real estate services
MLS#:5140311
Source:OH_NORMLS
Price summary
- Price:$285,777
- Price per sq. ft.:$107.43
About this home
NO MORE BATHROOM LINES...THIS ONE HAS FOUR! 1109 Oak St Extension, Mt. Vernon. Loads of mid-century charm. Hardwood under all carpets, fireplace, large dining room/living room area. Sip your morning coffee relaxing on the screened porch in this classic east-end neighborhood. Oak Street Extension is a true neighborhood little or no traffic .This charmer surrounds you with a warm feeling of “HOME”, rather than just being a house. 4 Bedrooms, 2 Full Baths, 2 Half Baths. Larger than it looks (2120 above ground finished + a large finished lower level family room, workshop room and plenty of dry storage. Nice detached 1.5 garage out back. Relaxing & quiet, yet minutes to all shopping, dining and medical. Two first floor bedrooms. The two massive upper bedrooms have their own private baths. Natural Gas Forced Air Heat & Central Air. Seller to provide a 1 year HomeGard Home Warranty. East Elementary. Mount Vernon Schools.
Mount Vernon, chosen one of Ohio's Four Best Home Towns, 2017-2018 & 2025, by Ohio Magazine. Quality of Life, Lower Taxes, Great Parks System and Bike/Hiking Trails, Community Concerts and Theatrical Groups, Great People and Community Pride... Less than hour commute to greater Columbus.
Contact an agent
Home facts
- Year built:1950
- Listing ID #:5140311
- Added:167 day(s) ago
- Updated:December 19, 2025 at 08:16 AM
Rooms and interior
- Bedrooms:4
- Total bathrooms:4
- Full bathrooms:2
- Half bathrooms:2
- Living area:2,660 sq. ft.
Heating and cooling
- Cooling:Central Air
- Heating:Forced Air, Gas
Structure and exterior
- Roof:Asphalt, Fiberglass
- Year built:1950
- Building area:2,660 sq. ft.
- Lot area:0.18 Acres
Utilities
- Water:Public
- Sewer:Public Sewer
Finances and disclosures
- Price:$285,777
- Price per sq. ft.:$107.43
- Tax amount:$2,948 (2024)
New listings near 1109 Oak Street Extension
- Coming Soon
 $224,900Coming Soon3 beds 2 baths
$224,900Coming Soon3 beds 2 baths111 Potwin Street, Mount Vernon, OH 43050
MLS# 225046395Listed by: I HEART REAL ESTATE - New
 $209,900Active2 beds 2 baths1,440 sq. ft.
$209,900Active2 beds 2 baths1,440 sq. ft.208 E Burgess Street, Mount Vernon, OH 43050
MLS# 225046184Listed by: RED 1 REALTY - New
 $369,900Active3 beds 2 baths1,773 sq. ft.
$369,900Active3 beds 2 baths1,773 sq. ft.5 Compass Point Court, Mount Vernon, OH 43050
MLS# 225046136Listed by: RE/MAX REVEALTY - New
 $269,900Active3 beds 3 baths1,764 sq. ft.
$269,900Active3 beds 3 baths1,764 sq. ft.11 Highland Drive, Mount Vernon, OH 43050
MLS# 225046105Listed by: E-MERGE REAL ESTATE CHAMPIONS  $225,000Active3 beds 1 baths1,080 sq. ft.
$225,000Active3 beds 1 baths1,080 sq. ft.302 Chester Street, Mount Vernon, OH 43050
MLS# 225045952Listed by: HOWARD HANNA REAL ESTATE SVCS $424,900Active22.05 Acres
$424,900Active22.05 Acres9620 Pleasant Valley Road, Mount Vernon, OH 43050
MLS# 225045808Listed by: FORMAN REALTORS, INC $309,900Active5 beds 3 baths2,138 sq. ft.
$309,900Active5 beds 3 baths2,138 sq. ft.23 Upland Terrace, Mount Vernon, OH 43050
MLS# 225045677Listed by: COLDWELL BANKER QUEST $649,000Active4 beds 5 baths4,655 sq. ft.
$649,000Active4 beds 5 baths4,655 sq. ft.1404 Greenbrier Drive, Mount Vernon, OH 43050
MLS# 225045581Listed by: RE/MAX IMPACT $635,000Active52.24 Acres
$635,000Active52.24 Acres8079 Columbus Road, Mount Vernon, OH 43050
MLS# 5176133Listed by: KAUFMAN REALTY & AUCTION, LLC. $300,000Active3 beds 1 baths1,181 sq. ft.
$300,000Active3 beds 1 baths1,181 sq. ft.13340 Banning Road, Mount Vernon, OH 43050
MLS# 225045285Listed by: REAL ESTATE PRO'S
