11910 Airport Road, Mount Vernon, OH 43050
Local realty services provided by:ERA Real Solutions Realty
11910 Airport Road,Mount Vernon, OH 43050
$724,900
- 5 Beds
- 3 Baths
- 5,318 sq. ft.
- Single family
- Active
Listed by: chelsea visconti
Office: the holden agency
MLS#:225042464
Source:OH_CBR
Price summary
- Price:$724,900
- Price per sq. ft.:$136.31
About this home
A winding, tree lined driveway sets the stage for this exceptional Craftsman style home, framed by 10 acres of scenic woods and pasture. Inside, a grand two story foyer opens to your thoughtfully designed living space. The gourmet kitchen is beautifully appointed with granite countertops, a generous island with seating, custom cabinetry, and induction range. An open flow connects the kitchen, dining, and living room, creating an effortless environment for entertaining. The heart of the home extends outdoors - from the kitchen step onto the full wrap-around porch, where uninterrupted, breathtaking views stretch to the horizon - the ideal extension for al fresco dining, coffee, and cocktails. The living room is defined by a wood-burning fireplace wrapped in floor-to-ceiling stone and expansive windows that capture panoramic views from every angle. A convenient main half-bath and laundry room, equipped with a dog-bath, add to the homes well planned layout. The main floor hosts the primary suite and an additional bedroom. The primary suite is a true retreat, showcasing a spa-inspired bath and an oversized walk-in-closet. On the second level, you'll find three bedrooms and a full bath. The airy, sizable bedrooms are each adorned with a large closet and magnificent outlooks. The expansive lower-level is home to the highly efficient Geothermal heating & cooling unit. With a stone walk-out patio, this space is ready to be finished to your liking - insulated, plumbed for a bathroom & a range outlet for an oven already present. The house is wired for a whole-home generator and is equipped with a surveillance system, bringing so much peace of mind. This home combines privacy, scale, and enduring craftsmanship. A residence where every detail has been considered and every space invites you to live beautifully.
Contact an agent
Home facts
- Year built:2011
- Listing ID #:225042464
- Added:4 day(s) ago
- Updated:November 13, 2025 at 04:11 PM
Rooms and interior
- Bedrooms:5
- Total bathrooms:3
- Full bathrooms:2
- Half bathrooms:1
- Living area:5,318 sq. ft.
Heating and cooling
- Heating:Forced Air, Geothermal, Heating
Structure and exterior
- Year built:2011
- Building area:5,318 sq. ft.
- Lot area:10.43 Acres
Finances and disclosures
- Price:$724,900
- Price per sq. ft.:$136.31
- Tax amount:$6,043
New listings near 11910 Airport Road
- New
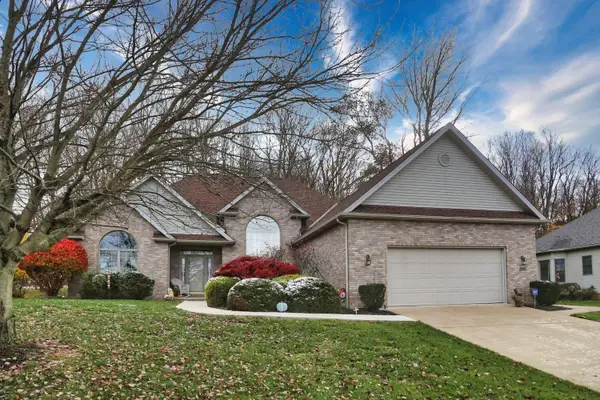 $425,000Active3 beds 2 baths2,195 sq. ft.
$425,000Active3 beds 2 baths2,195 sq. ft.49 Woodlake Trail, Mount Vernon, OH 43050
MLS# 225042653Listed by: RE/MAX STARS - Coming Soon
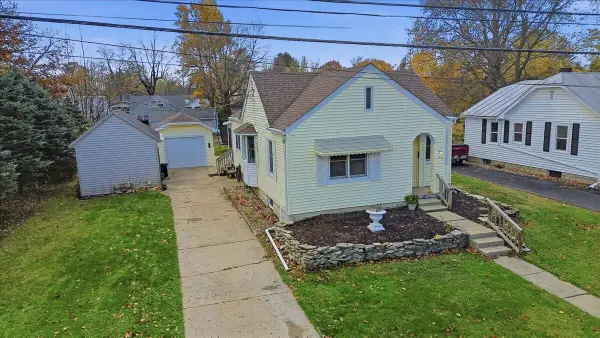 $225,000Coming Soon2 beds 2 baths
$225,000Coming Soon2 beds 2 baths304 Pine Street, Mount Vernon, OH 43050
MLS# 225042582Listed by: RED 1 REALTY - New
 $190,000Active3 beds 1 baths1,314 sq. ft.
$190,000Active3 beds 1 baths1,314 sq. ft.702 W Chestnut Street, Mount Vernon, OH 43050
MLS# 225042572Listed by: RE/MAX STARS - New
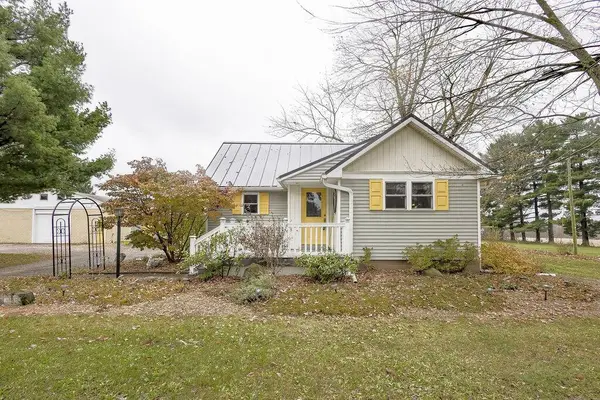 $425,000Active3 beds 2 baths1,210 sq. ft.
$425,000Active3 beds 2 baths1,210 sq. ft.18080 Murray Road, Mount Vernon, OH 43050
MLS# 225042521Listed by: RE/MAX PEAK - New
 $575,000Active34.06 Acres
$575,000Active34.06 Acres14281 North Liberty Road, Mount Vernon, OH 43050
MLS# 5170428Listed by: KAUFMAN REALTY & AUCTION, LLC. - Open Sat, 1 to 3pmNew
 $320,000Active4 beds 2 baths1,792 sq. ft.
$320,000Active4 beds 2 baths1,792 sq. ft.900 E Gambier Street, Mount Vernon, OH 43050
MLS# 225042249Listed by: CARLETON REALTY, LLC - New
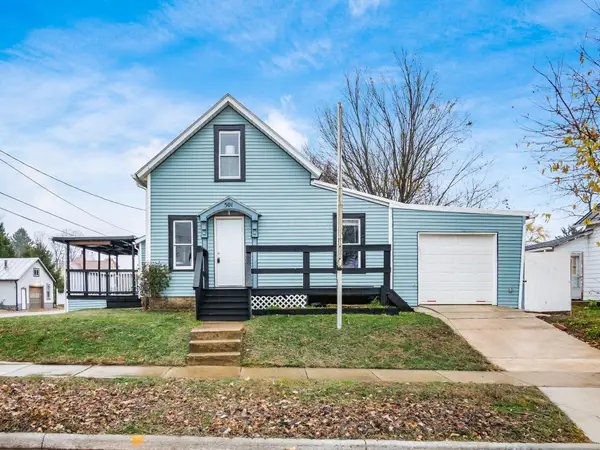 $229,900Active3 beds 2 baths1,500 sq. ft.
$229,900Active3 beds 2 baths1,500 sq. ft.501 Oak Street, Mount Vernon, OH 43050
MLS# 225042064Listed by: COLDWELL BANKER REALTY - New
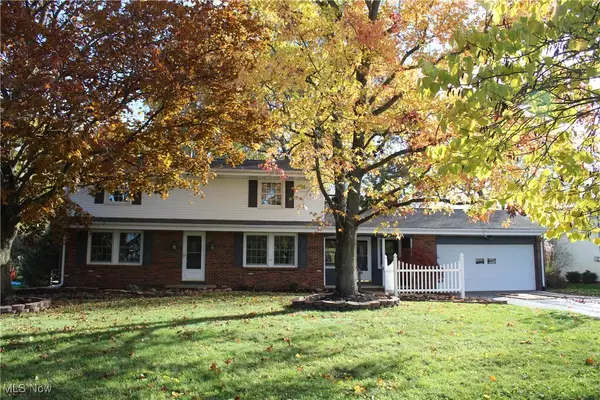 $375,000Active4 beds 3 baths
$375,000Active4 beds 3 baths4 Craig Drive, Mount Vernon, OH 43050
MLS# 5169707Listed by: KAUFMAN REALTY & AUCTION, LLC. - New
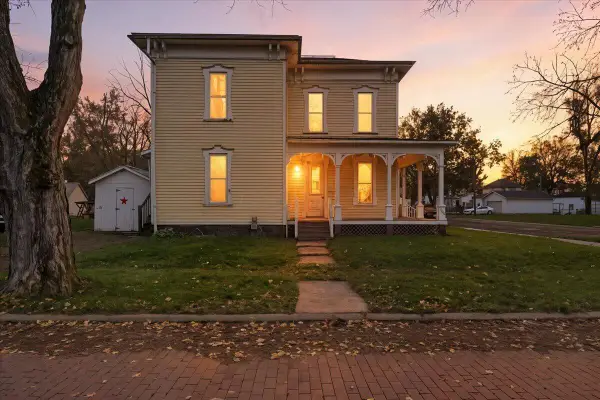 $199,900Active-- beds -- baths
$199,900Active-- beds -- baths801 W Chestnut Street, Mount Vernon, OH 43050
MLS# 225041673Listed by: KEY REALTY
