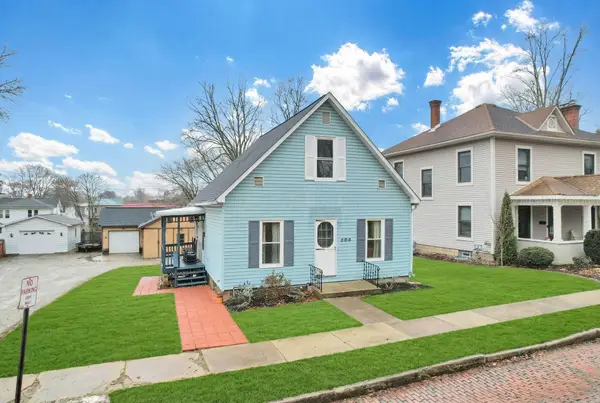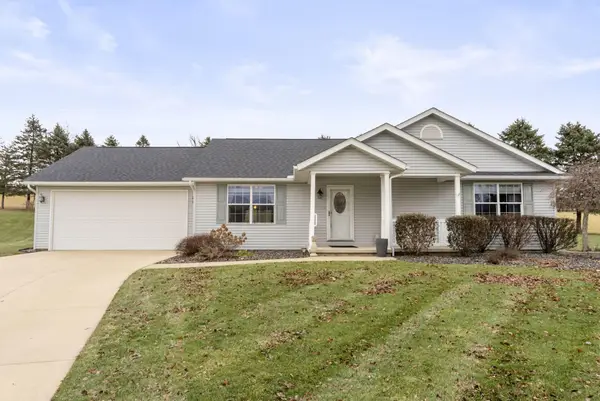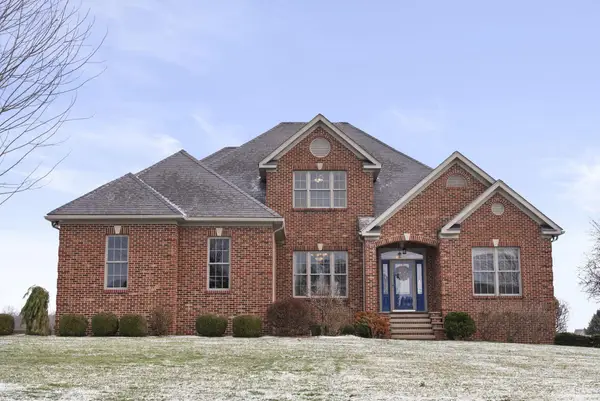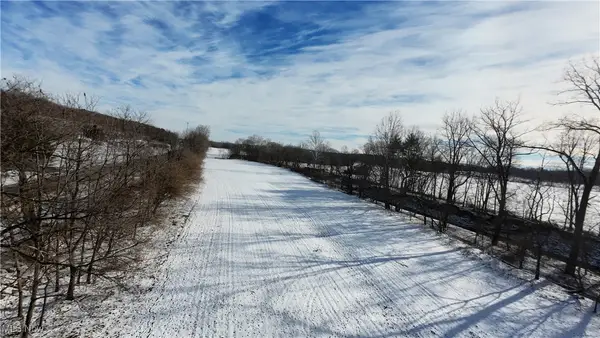504 E Chestnut Street, Mount Vernon, OH 43050
Local realty services provided by:ERA Real Solutions Realty
504 E Chestnut Street,Mount Vernon, OH 43050
$274,900
- 4 Beds
- 2 Baths
- 2,124 sq. ft.
- Single family
- Active
Listed by: martha m edelblute
Office: real estate pro's
MLS#:225034665
Source:OH_CBR
Price summary
- Price:$274,900
- Price per sq. ft.:$129.43
About this home
This beautiful east end home has been completely renovated this year. Features refinished natural original hardwood floors, new lux vinyl in baths, kitchen & one bedroom, Oak kitchen with new counter tops new stainless steel sink, faucet, New dishwasher & range hood, Fresh paint throughout the house, 2 completely new baths, almost all new wiring, new light fixtures, 3 large bedrooms on the 2nd floor all with walk-in closets & hardwood floors, 1 main floor bedroom with full bath &walk-in closet, dining room with built-in china cabinet. Foyer with beautiful original all natural staircase, Very nice basement that could be used as a family room or exercise room, New roof Aug 25, 2025 with 50 year shingles & the warranty will transfer to buyer, 2 story barn/garage has room for one car and has a very nice workshop with heat & electric but the workshop can be removed so you can park another car in the garage, 6x10 storage shed has new roof also. The exterior trim on house, porch, garage & shed have all been painted & so much more. Call today to make your appointment to see this beautiful home before it is gone!
Contact an agent
Home facts
- Year built:1935
- Listing ID #:225034665
- Added:109 day(s) ago
- Updated:December 31, 2025 at 03:45 PM
Rooms and interior
- Bedrooms:4
- Total bathrooms:2
- Full bathrooms:2
- Living area:2,124 sq. ft.
Heating and cooling
- Heating:Forced Air, Heating
Structure and exterior
- Year built:1935
- Building area:2,124 sq. ft.
- Lot area:0.2 Acres
Finances and disclosures
- Price:$274,900
- Price per sq. ft.:$129.43
- Tax amount:$2,033
New listings near 504 E Chestnut Street
- Coming Soon
 $224,900Coming Soon3 beds 2 baths
$224,900Coming Soon3 beds 2 baths111 Potwin Street, Mount Vernon, OH 43050
MLS# 225046395Listed by: I HEART REAL ESTATE - New
 $209,900Active2 beds 2 baths1,440 sq. ft.
$209,900Active2 beds 2 baths1,440 sq. ft.208 E Burgess Street, Mount Vernon, OH 43050
MLS# 225046184Listed by: RED 1 REALTY - New
 $369,900Active3 beds 2 baths1,773 sq. ft.
$369,900Active3 beds 2 baths1,773 sq. ft.5 Compass Point Court, Mount Vernon, OH 43050
MLS# 225046136Listed by: RE/MAX REVEALTY - New
 $269,900Active3 beds 3 baths1,764 sq. ft.
$269,900Active3 beds 3 baths1,764 sq. ft.11 Highland Drive, Mount Vernon, OH 43050
MLS# 225046105Listed by: E-MERGE REAL ESTATE CHAMPIONS  $225,000Active3 beds 1 baths1,080 sq. ft.
$225,000Active3 beds 1 baths1,080 sq. ft.302 Chester Street, Mount Vernon, OH 43050
MLS# 225045952Listed by: HOWARD HANNA REAL ESTATE SVCS $424,900Active22.05 Acres
$424,900Active22.05 Acres9620 Pleasant Valley Road, Mount Vernon, OH 43050
MLS# 225045808Listed by: FORMAN REALTORS, INC $309,900Active5 beds 3 baths2,138 sq. ft.
$309,900Active5 beds 3 baths2,138 sq. ft.23 Upland Terrace, Mount Vernon, OH 43050
MLS# 225045677Listed by: COLDWELL BANKER QUEST $649,000Active4 beds 5 baths4,655 sq. ft.
$649,000Active4 beds 5 baths4,655 sq. ft.1404 Greenbrier Drive, Mount Vernon, OH 43050
MLS# 225045581Listed by: RE/MAX IMPACT $635,000Active52.24 Acres
$635,000Active52.24 Acres8079 Columbus Road, Mount Vernon, OH 43050
MLS# 5176133Listed by: KAUFMAN REALTY & AUCTION, LLC. $300,000Active3 beds 1 baths1,181 sq. ft.
$300,000Active3 beds 1 baths1,181 sq. ft.13340 Banning Road, Mount Vernon, OH 43050
MLS# 225045285Listed by: REAL ESTATE PRO'S
