9 Wolfe Street, Mount Vernon, OH 43050
Local realty services provided by:ERA Martin & Associates
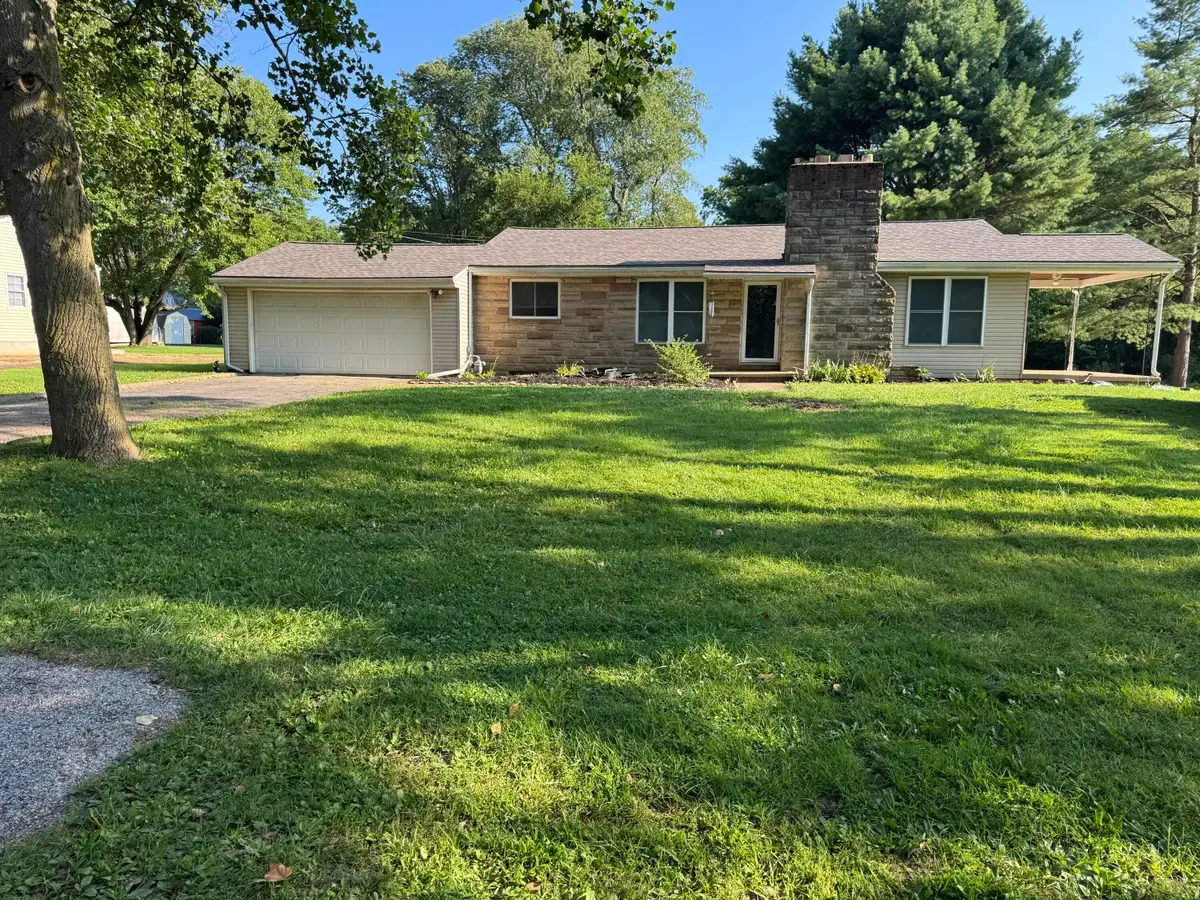
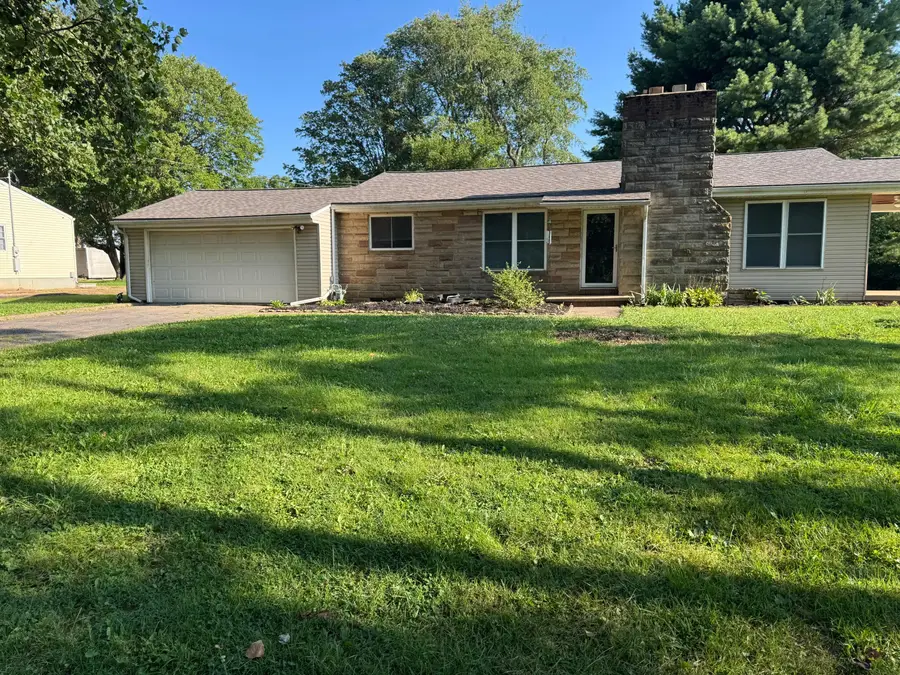
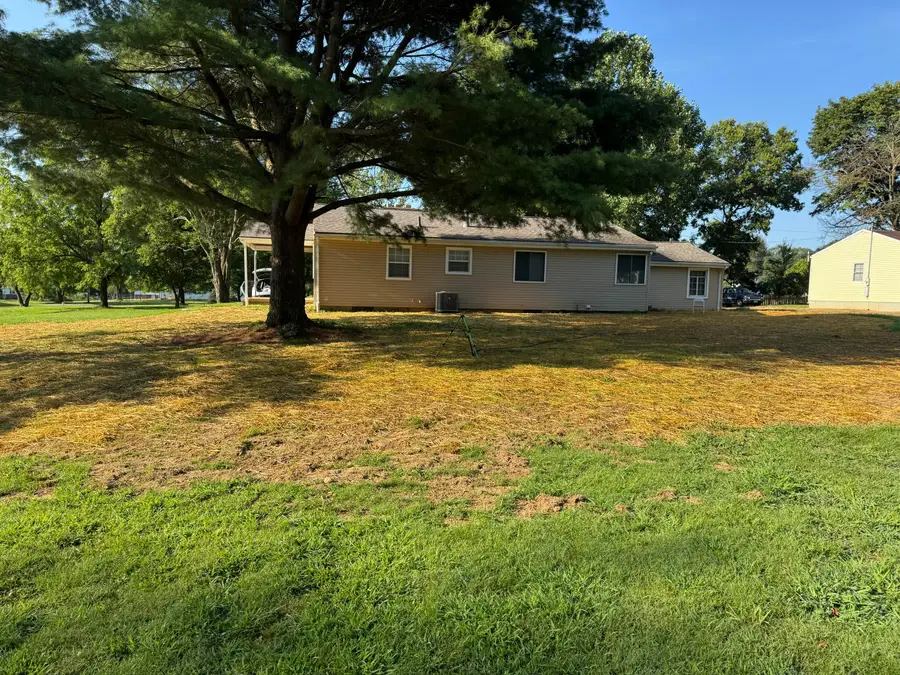
9 Wolfe Street,Mount Vernon, OH 43050
$244,900
- 3 Beds
- 2 Baths
- 1,380 sq. ft.
- Single family
- Active
Listed by:c. h. chip carpenter
Office:real estate & auction services
MLS#:225030009
Source:OH_CBR
Price summary
- Price:$244,900
- Price per sq. ft.:$177.46
About this home
Welcome to this charming single-story ranch home located at 9 Wolfe St in Mount Vernon, Ohio. Built in 1950, this property sits on a spacious 0.60-acre lot and offers a comfortable living space of 1,380 square feet.
The home features 3 bedrooms and 1.5 bathrooms, with the added benefit of updated kitchen and baths. A new roof was installed in 2024, and a new air conditioning unit was added in 2025. The hardwood floors have been professionally sanded and polyurethaned, giving the home a fresh and polished look. Additional upgrades include a new garage door opener and carbon fiber reinforcement strips in the basement for added structural integrity.
Enjoy the outdoors from the side porch, which provides a lovely spot for relaxation. The property also includes a full basement, offering a great opportunity for additional living space or storage.
This home combines classic charm with modern updates and essential improvements, providing a solid and peaceful residential setting.
Contact an agent
Home facts
- Year built:1950
- Listing Id #:225030009
- Added:5 day(s) ago
- Updated:August 11, 2025 at 04:39 PM
Rooms and interior
- Bedrooms:3
- Total bathrooms:2
- Full bathrooms:1
- Half bathrooms:1
- Living area:1,380 sq. ft.
Heating and cooling
- Heating:Forced Air, Heating
Structure and exterior
- Year built:1950
- Building area:1,380 sq. ft.
- Lot area:0.6 Acres
Finances and disclosures
- Price:$244,900
- Price per sq. ft.:$177.46
- Tax amount:$1,816
New listings near 9 Wolfe Street
- New
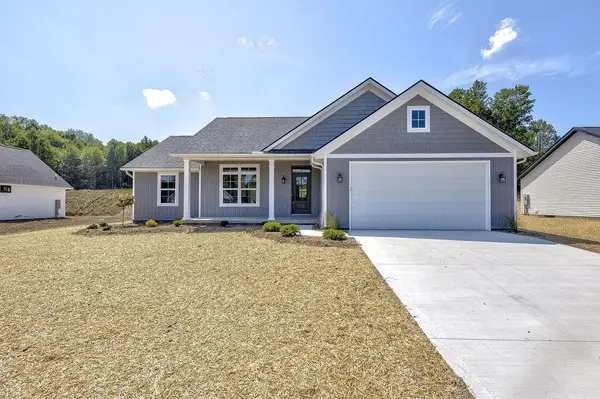 $424,900Active3 beds 2 baths1,401 sq. ft.
$424,900Active3 beds 2 baths1,401 sq. ft.188 Plymouth Road, Mount Vernon, OH 43050
MLS# 225030688Listed by: RE/MAX PEAK - New
 $299,900Active3 beds 2 baths1,279 sq. ft.
$299,900Active3 beds 2 baths1,279 sq. ft.13219 Old Mansfield Road, Mount Vernon, OH 43050
MLS# 225030639Listed by: RED 1 REALTY - Coming Soon
 $318,900Coming Soon3 beds 3 baths
$318,900Coming Soon3 beds 3 baths304 N Gay Street, Mount Vernon, OH 43050
MLS# 225030610Listed by: RED 1 REALTY - Coming Soon
 $250,000Coming Soon5 beds 3 baths
$250,000Coming Soon5 beds 3 baths200 Vernedale Drive, Mount Vernon, OH 43050
MLS# 225030397Listed by: RE/MAX STARS - New
 $147,000Active2.01 Acres
$147,000Active2.01 Acres0 Banning Road, Mount Vernon, OH 43050
MLS# 225030037Listed by: E-MERGE REAL ESTATE CHAMPIONS - New
 $262,500Active2 beds 2 baths1,526 sq. ft.
$262,500Active2 beds 2 baths1,526 sq. ft.5 Woodberry Drive, Mount Vernon, OH 43050
MLS# 225029987Listed by: SLUSS REALTY COMPANY - New
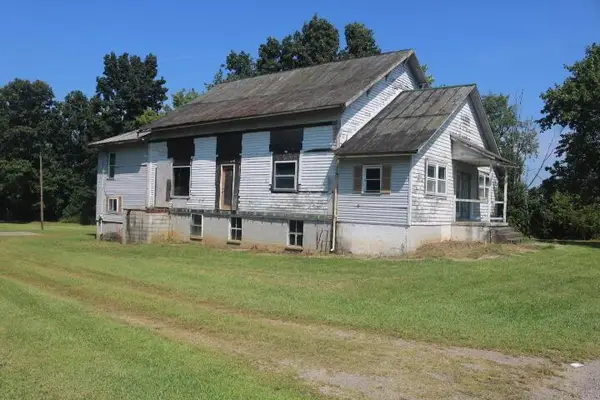 $130,000Active-- beds -- baths4,284 sq. ft.
$130,000Active-- beds -- baths4,284 sq. ft.13999 Wooster Road, Mount Vernon, OH 43050
MLS# 225029976Listed by: E-MERGE REAL ESTATE CHAMPIONS - New
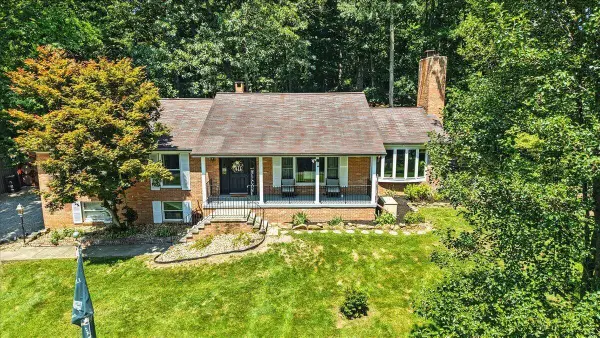 $369,900Active3 beds 3 baths2,881 sq. ft.
$369,900Active3 beds 3 baths2,881 sq. ft.18111 New Gambier Road, Mount Vernon, OH 43050
MLS# 225029916Listed by: RED 1 REALTY - New
 $484,777Active4 beds 4 baths2,998 sq. ft.
$484,777Active4 beds 4 baths2,998 sq. ft.7 Long Vue Court, Mount Vernon, OH 43050
MLS# 225029917Listed by: HOWARD HANNA REAL ESTATE SVCS
