118 Steeplechase Lane, Munroe Falls, OH 44262
Local realty services provided by:ERA Real Solutions Realty
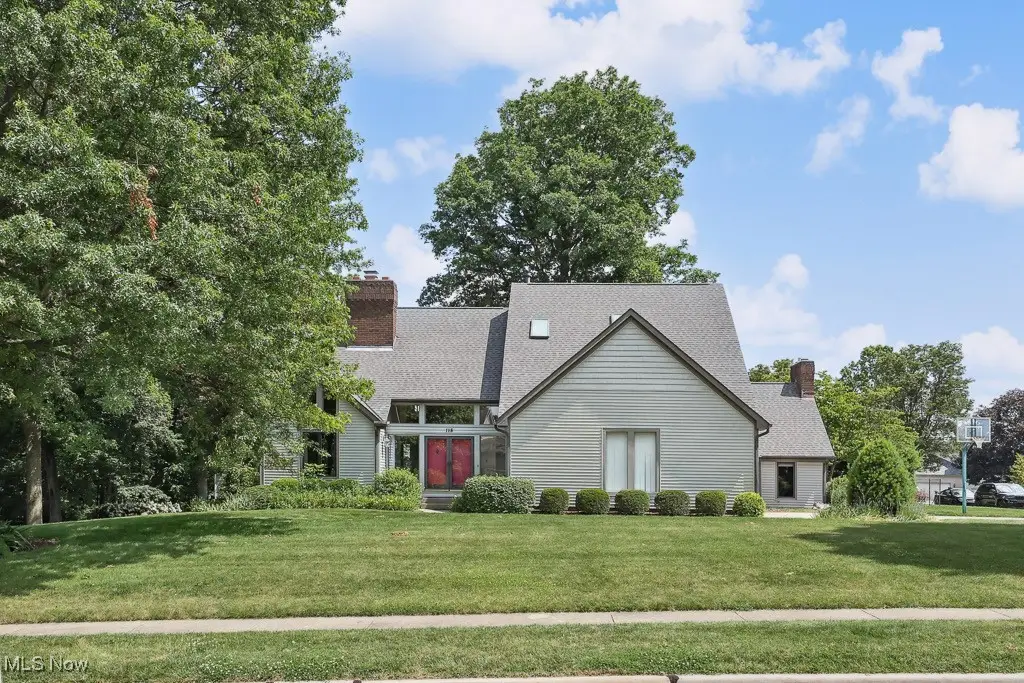
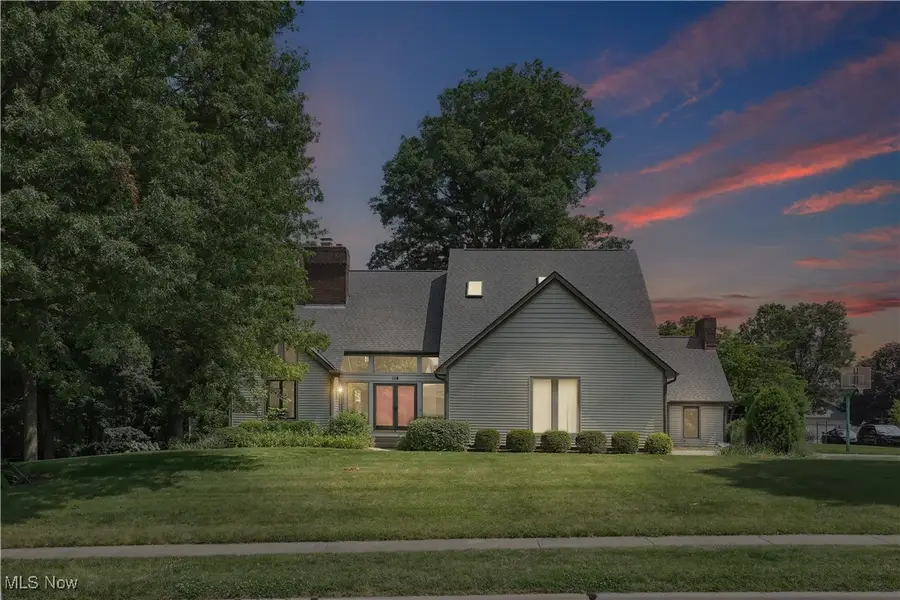
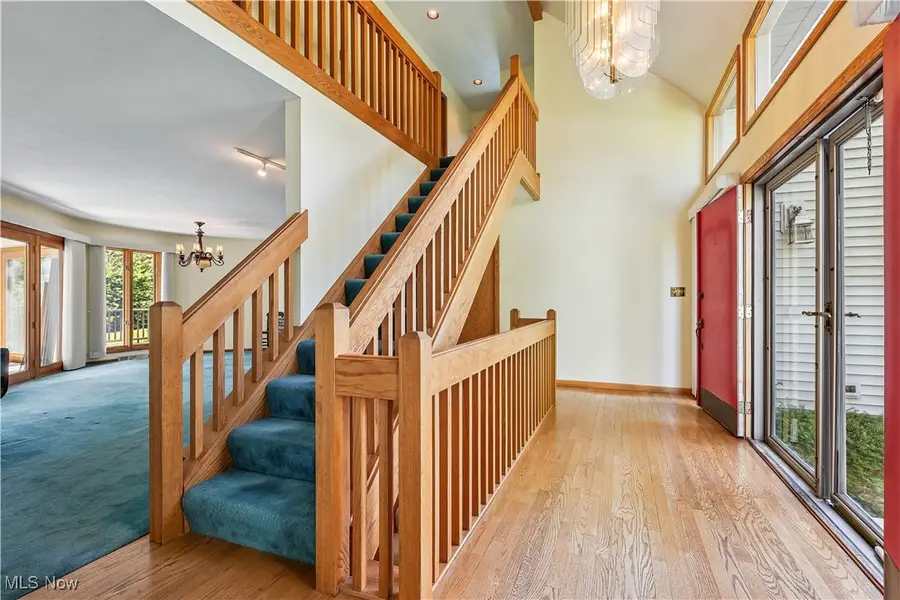
Listed by:lynn stalder
Office:harvest home realty, corp.
MLS#:5133811
Source:OH_NORMLS
Price summary
- Price:$449,900
- Price per sq. ft.:$130.37
- Monthly HOA dues:$4.17
About this home
A true Steeplechase beauty. Contemporary on the outside with a warm Colonial feel on the inside.
Step into the soaring foyer with steps to a cozy private office filled with built in bookshelves and a double sided woodburning fireplace. A work at home dream. If you love entertaining this is a masterpiece with a continuous open concept flow. The living room and dining room flow seamlessly to the dream kitchen with double ovens, granite counters and a wonderful island giving you all the necessary workspace. A full bath for convenience, then step down into a large homey family room with a pellet stove for warmth in the winter. Large expansive windows flow throughout the home with additional full view four seasons room looking out over the large, well landscaped yard. A lovely Trex deck to enjoy nature finishes out the first floor.
Upstairs you will find a gorgeous primary suite with a vaulted ceiling, large walk-in closet and a ensuite bath sure to please. Three good sized bedrooms each with great closets including inserts for organization and another full bath give you all the space necessary for guests, a second office or just space for family
On the lower walkout level you will find a fantastic recreation room complete with a wet bar, a regulation pool table for fun plus. Plenty of storge areas to keep neat and tidy Sliding doors to a lovely covered patio complete the space. Easy to show with immediate possession.
Contact an agent
Home facts
- Year built:1988
- Listing Id #:5133811
- Added:72 day(s) ago
- Updated:August 15, 2025 at 07:13 AM
Rooms and interior
- Bedrooms:4
- Total bathrooms:3
- Full bathrooms:3
- Living area:3,451 sq. ft.
Heating and cooling
- Cooling:Central Air
- Heating:Fireplaces, Forced Air, Gas
Structure and exterior
- Roof:Asphalt, Fiberglass, Shingle
- Year built:1988
- Building area:3,451 sq. ft.
- Lot area:0.59 Acres
Utilities
- Water:Public
- Sewer:Public Sewer
Finances and disclosures
- Price:$449,900
- Price per sq. ft.:$130.37
- Tax amount:$6,927 (2024)
New listings near 118 Steeplechase Lane
- Open Sat, 11am to 1pmNew
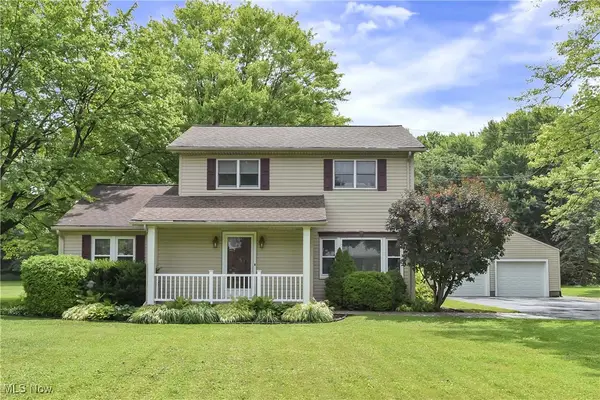 $324,900Active4 beds 2 baths2,936 sq. ft.
$324,900Active4 beds 2 baths2,936 sq. ft.120 Luden Avenue, Munroe Falls, OH 44262
MLS# 5140405Listed by: LOKAL REAL ESTATE, LLC. - New
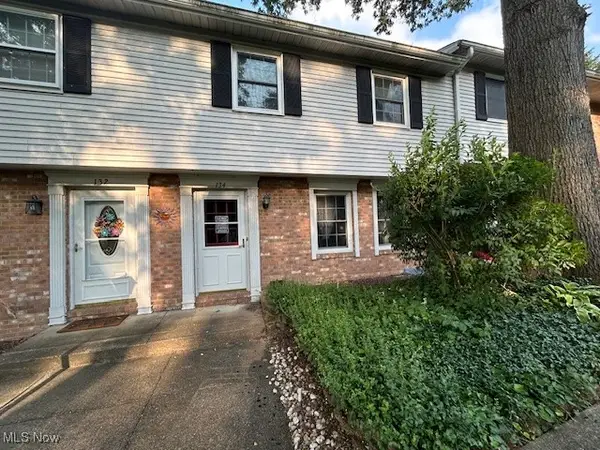 $149,900Active2 beds 2 baths
$149,900Active2 beds 2 baths134 S Main Street #B11, Munroe Falls, OH 44262
MLS# 5147958Listed by: CENTURY 21 DEPIERO & ASSOCIATES, INC. - New
 $129,900Active2 beds 2 baths
$129,900Active2 beds 2 baths23 S River Road, Munroe Falls, OH 44262
MLS# 5147415Listed by: KREMER REALTY INC. - New
 $325,000Active2 beds 3 baths
$325,000Active2 beds 3 baths211 Lake Terrace Drive, Munroe Falls, OH 44262
MLS# 5146748Listed by: PLUM TREE REALTY, LLC  $299,900Pending3 beds 2 baths1,934 sq. ft.
$299,900Pending3 beds 2 baths1,934 sq. ft.180 S River Road, Munroe Falls, OH 44262
MLS# 5145337Listed by: KELLER WILLIAMS CHERVENIC RLTY $143,500Pending2 beds 2 baths1,200 sq. ft.
$143,500Pending2 beds 2 baths1,200 sq. ft.13 S River Road, Munroe Falls, OH 44262
MLS# 5137511Listed by: KELLER WILLIAMS CHERVENIC RLTY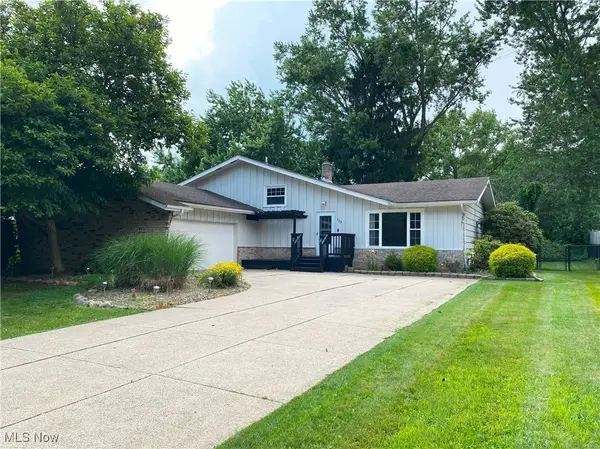 $269,000Pending3 beds 2 baths1,766 sq. ft.
$269,000Pending3 beds 2 baths1,766 sq. ft.123 Prentiss Street, Munroe Falls, OH 44262
MLS# 5135163Listed by: EXP REALTY, LLC. $198,000Active2 beds 2 baths1,709 sq. ft.
$198,000Active2 beds 2 baths1,709 sq. ft.82 Silver Valley Boulevard, Munroe Falls, OH 44262
MLS# 5134827Listed by: HARVEST HOME REALTY, CORP.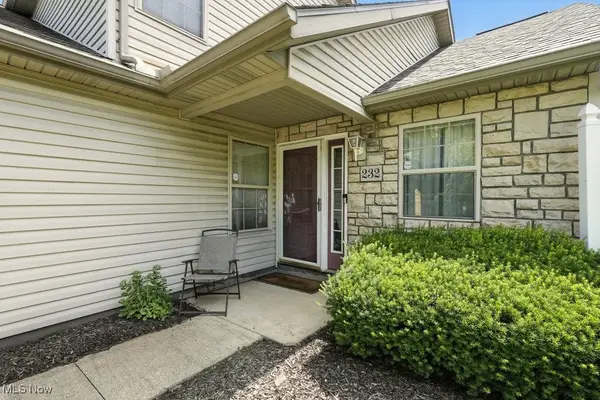 $255,000Pending3 beds 2 baths1,782 sq. ft.
$255,000Pending3 beds 2 baths1,782 sq. ft.232 Damon Drive, Munroe Falls, OH 44262
MLS# 5134306Listed by: RE/MAX CROSSROADS PROPERTIES $269,900Pending3 beds 3 baths2,457 sq. ft.
$269,900Pending3 beds 3 baths2,457 sq. ft.91 Falling Water Circle, Munroe Falls, OH 44262
MLS# 5130210Listed by: EXP REALTY, LLC.
