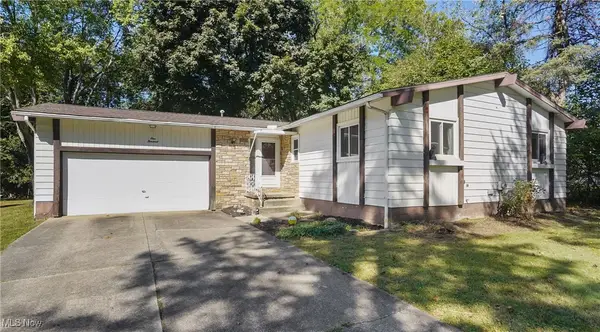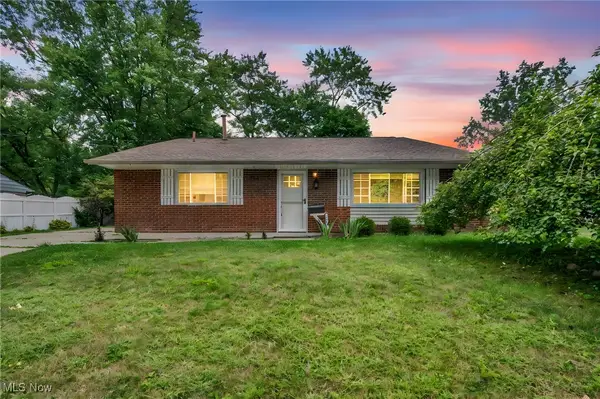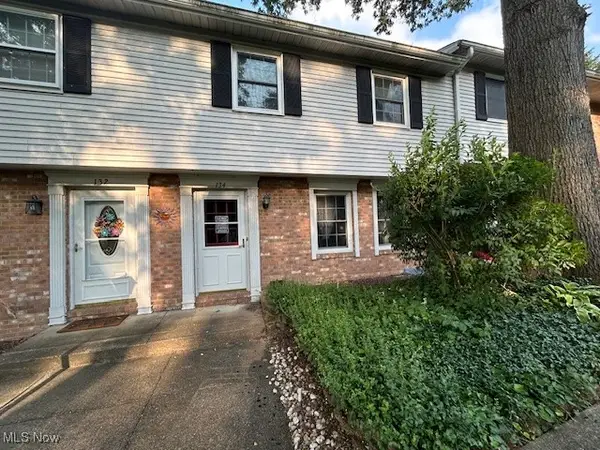44 S River Road, Munroe Falls, OH 44262
Local realty services provided by:ERA Real Solutions Realty
Listed by:steve thompson
Office:berkshire hathaway homeservices stouffer realty
MLS#:5157587
Source:OH_NORMLS
Price summary
- Price:$449,000
- Price per sq. ft.:$160.93
About this home
Discover this stunning newly built 4-bedroom, 3-bath ranch in Munroe Falls, featuring 1,560 sq. ft. on the main level plus 1,230 sq. ft. of beautifully finished walk-out basement space. The kitchen is a true centerpiece with white cabinetry, a large island, stainless steel GE appliances, and elegant quartz countertops—carried seamlessly into all three full bathrooms and the lower-level kitchenette, which also includes matching GE stainless appliances. The main floor showcases hickory hardwood floors, vaulted ceilings in both the living room and master suite, stylish feature walls, and oversized trim with casing throughout. The master suite impresses with a walk-in closet featuring upgraded shelving and a dressing bench, as well as a bath with a double vanity. Additional thoughtful touches include ceiling fans in every bedroom and the living room, along with a 12x16 deck off the dining room. The natural light-filled walk-out lower level offers a very spacious 26 x 21 family room, bedroom, full bath, kitchenette, and access to a 16 x 12 concrete patio. Built with 2x6 construction, blown-in insulation, a 50-gallon hot water tank, insulated garage walls/ceiling/door, and 200-amp service, this home also features a 2-car garage deep enough to accommodate a third vehicle or provide extra storage. Combining modern design, quality craftsmanship, and exceptional functionality, this property is truly a must-see.
Contact an agent
Home facts
- Year built:2025
- Listing ID #:5157587
- Added:15 day(s) ago
- Updated:October 03, 2025 at 04:40 PM
Rooms and interior
- Bedrooms:4
- Total bathrooms:3
- Full bathrooms:3
- Living area:2,790 sq. ft.
Heating and cooling
- Cooling:Central Air
- Heating:Forced Air, Gas
Structure and exterior
- Roof:Asphalt, Fiberglass
- Year built:2025
- Building area:2,790 sq. ft.
- Lot area:0.48 Acres
Utilities
- Water:Public
- Sewer:Public Sewer
Finances and disclosures
- Price:$449,000
- Price per sq. ft.:$160.93
New listings near 44 S River Road
- Open Sat, 1 to 2:30pmNew
 $249,000Active3 beds 3 baths
$249,000Active3 beds 3 baths100 Trudy Avenue, Munroe Falls, OH 44262
MLS# 5161584Listed by: BERKSHIRE HATHAWAY HOMESERVICES STOUFFER REALTY  $449,900Pending4 beds 3 baths2,738 sq. ft.
$449,900Pending4 beds 3 baths2,738 sq. ft.481 Buttevant Drive, Munroe Falls, OH 44262
MLS# 5156207Listed by: EXP REALTY, LLC. $217,500Pending3 beds 2 baths1,050 sq. ft.
$217,500Pending3 beds 2 baths1,050 sq. ft.70 Richard, Munroe Falls, OH 44262
MLS# 5152019Listed by: EXP REALTY, LLC. $259,900Pending3 beds 2 baths1,710 sq. ft.
$259,900Pending3 beds 2 baths1,710 sq. ft.400 Cathy Drive, Munroe Falls, OH 44262
MLS# 5150569Listed by: KELLER WILLIAMS CHERVENIC RLTY $149,900Pending2 beds 2 baths
$149,900Pending2 beds 2 baths134 S Main Street #B11, Munroe Falls, OH 44262
MLS# 5147958Listed by: CENTURY 21 DEPIERO & ASSOCIATES, INC. $189,900Active2 beds 2 baths1,709 sq. ft.
$189,900Active2 beds 2 baths1,709 sq. ft.82 Silver Valley Boulevard, Munroe Falls, OH 44262
MLS# 5134827Listed by: HARVEST HOME REALTY, CORP.
