5605 Pleasant View Drive, Nashport, OH 43830
Local realty services provided by:ERA Real Solutions Realty
Listed by: joshua franks
Office: carol goff & associates
MLS#:5132606
Source:OH_NORMLS
Price summary
- Price:$442,000
- Price per sq. ft.:$124.58
About this home
WOW!! This home is AMAZING… TOTALLY RENOVATED and ready for you! Offering 4 bedrooms, 2½ baths and a spacious ~3,548sqft total living space open floor plan with terrific views of Dillon Lake via a great room outfitted with stunning windows and skylights.
Step inside to a main-level kitchen perfect for everyday cooking and entertaining, complemented by a cozy great room you’ll want to enjoy all seasons.
Enjoy a fully finished lower level—ideal for a family room, media space, or rec room.
Recent updates include:
Brand-new vinyl siding for low-maintenance curb appeal
Durable metal roofing for long-lasting protection
Brand new seamless gutters
Replacement windows throughout for enhanced efficiency and brightness
Modern skylights accent the airy main living space
All new flooring throughout with bamboo across the main level
New well pump and main line coming into house
Nestled on a generous .74-acre cul-de-sac lot with an attached 2-car garage, this home blends style and durability with exceptional recent upgrades.
Seller is a licensed real estate agent in the state of Ohio and is the listing agent.
Contact an agent
Home facts
- Year built:1974
- Listing ID #:5132606
- Added:198 day(s) ago
- Updated:January 08, 2026 at 08:21 AM
Rooms and interior
- Bedrooms:4
- Total bathrooms:3
- Full bathrooms:2
- Half bathrooms:1
- Living area:3,548 sq. ft.
Heating and cooling
- Cooling:Central Air, Heat Pump
- Heating:Gas, Heat Pump
Structure and exterior
- Roof:Metal
- Year built:1974
- Building area:3,548 sq. ft.
- Lot area:0.74 Acres
Utilities
- Water:Private, Well
- Sewer:Septic Tank
Finances and disclosures
- Price:$442,000
- Price per sq. ft.:$124.58
- Tax amount:$5,213 (2024)
New listings near 5605 Pleasant View Drive
- New
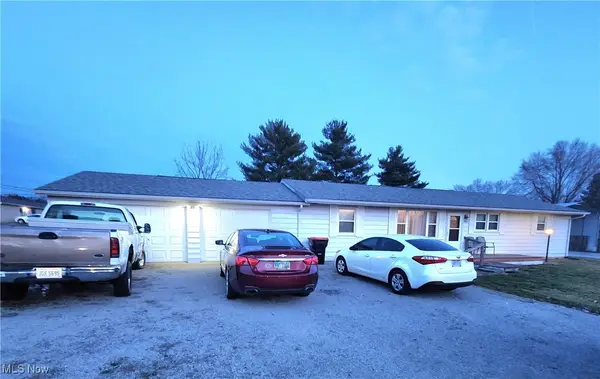 $219,000Active3 beds 1 baths1,404 sq. ft.
$219,000Active3 beds 1 baths1,404 sq. ft.6280 Virginia Road, Nashport, OH 43830
MLS# 5177682Listed by: OLDE TOWN REALTY 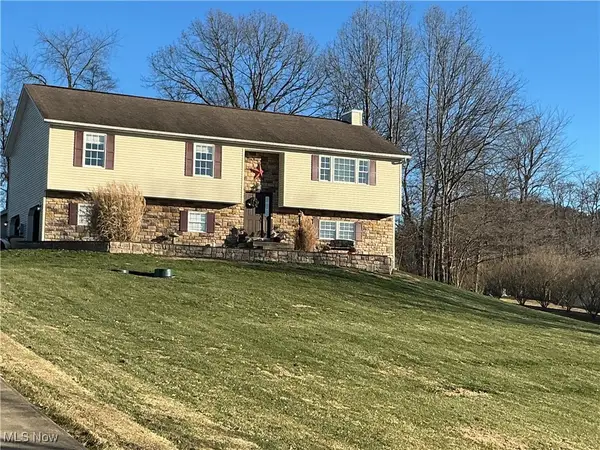 $465,000Active5 beds 3 baths3,120 sq. ft.
$465,000Active5 beds 3 baths3,120 sq. ft.7034 Eaglepoint Drive, Nashport, OH 43830
MLS# 5178154Listed by: CAROL GOFF & ASSOCIATES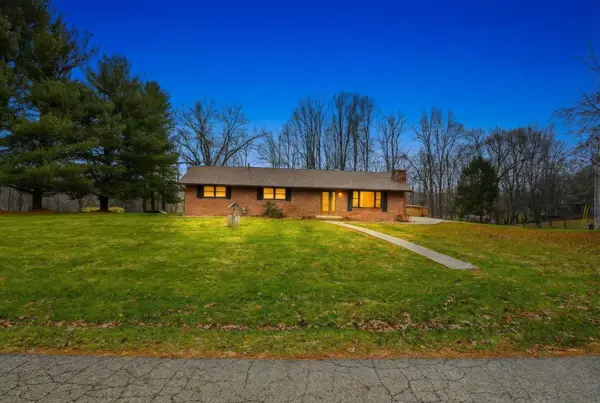 $350,000Active4 beds 3 baths1,624 sq. ft.
$350,000Active4 beds 3 baths1,624 sq. ft.9335 Scenic Drive, Nashport, OH 43830
MLS# 225045473Listed by: LEPI & ASSOC.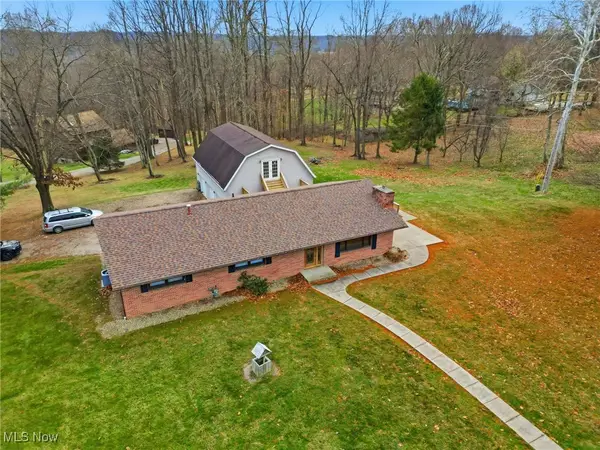 $350,000Active3 beds 3 baths2,436 sq. ft.
$350,000Active3 beds 3 baths2,436 sq. ft.9335 Scenic Drive, Nashport, OH 43830
MLS# 5176859Listed by: LEPI & ASSOCIATES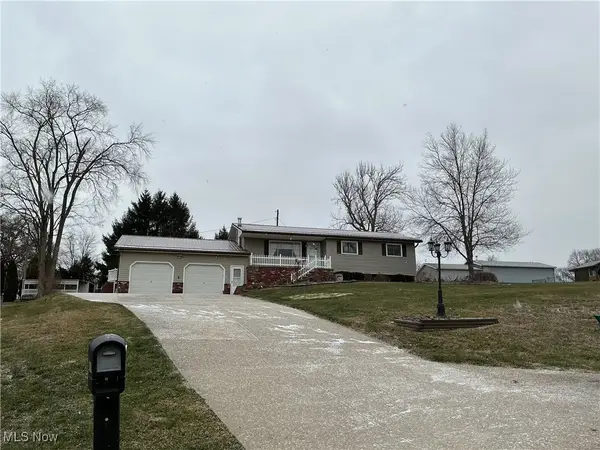 $339,000Active3 beds 2 baths2,568 sq. ft.
$339,000Active3 beds 2 baths2,568 sq. ft.5890 Melody Lane, Nashport, OH 43830
MLS# 5176567Listed by: CAROL GOFF & ASSOCIATES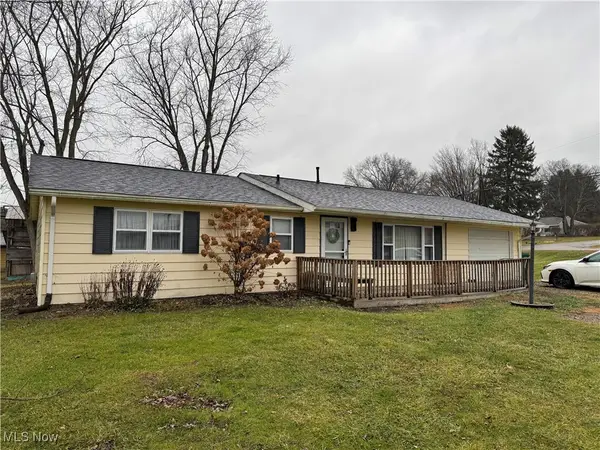 $214,900Active3 beds 1 baths1,040 sq. ft.
$214,900Active3 beds 1 baths1,040 sq. ft.6285 Virginia Road, Nashport, OH 43830
MLS# 5176508Listed by: TOWN & COUNTRY $599,900Active4 beds 5 baths4,202 sq. ft.
$599,900Active4 beds 5 baths4,202 sq. ft.7300 Jones Road, Nashport, OH 43830
MLS# 5171663Listed by: LEPI & ASSOCIATES $429,000Pending3 beds 3 baths
$429,000Pending3 beds 3 baths2595 Kenlo Woods Drive, Nashport, OH 43830
MLS# 5169422Listed by: JB PRINDLE REAL ESTATE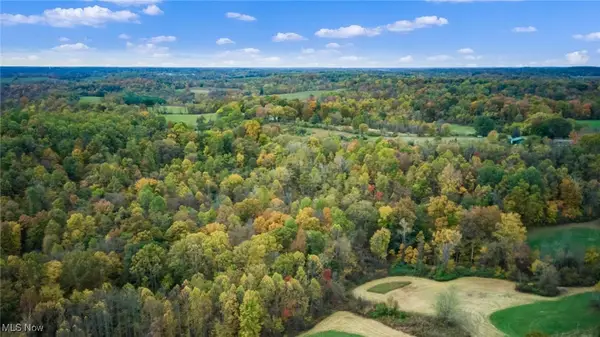 $230,000Active19 Acres
$230,000Active19 AcresPert Hill Road, Nashport, OH 43830
MLS# 5166000Listed by: WHITETAIL PROPERTIES REAL ESTATE LLC $129,000Active13 Acres
$129,000Active13 Acres0 Pert Hill Road, Nashport, OH 43830
MLS# 5167377Listed by: WHITETAIL PROPERTIES REAL ESTATE LLC
