6080 Poplar Drive, Nashport, OH 43830
Local realty services provided by:ERA Real Solutions Realty
Listed by:gail l garland
Office:lepi & associates
MLS#:5144797
Source:OH_NORMLS
Price summary
- Price:$429,900
- Price per sq. ft.:$162.1
About this home
Step into a one-of-a-kind contemporary home that blends architectural flair with serene natural surroundings. This spacious residence features expansive rooms and oversized windows that flood the interior with light and offer captivating views from every angle. The heart of the home includes a Living Room with cozy fireplace surrounded by beautiful scenery, kitchen with unique wood/tile flooring, and a large all glass sunroom that can be used year round which invites the outdoors in. The primary suite boasts a generous walk in closet, while a lofted library provides a quiet escape for reading or reflection. With 2 full and 3 half baths, a family room, living room, and rec room, there is space for every lifestyle need. Outside enjoy the privacy of natural stone walls, a charming brick patio, and wooded acreage that creates a peaceful, secluded atmosphere. This home is a rare blend of comfort, character, and tranquility - perfect for those seeking a private retreat with elegance.
Contact an agent
Home facts
- Year built:1978
- Listing ID #:5144797
- Added:60 day(s) ago
- Updated:October 01, 2025 at 07:18 AM
Rooms and interior
- Bedrooms:3
- Total bathrooms:5
- Full bathrooms:2
- Half bathrooms:3
- Living area:2,652 sq. ft.
Heating and cooling
- Cooling:Central Air
- Heating:Fireplaces, Forced Air, Gas
Structure and exterior
- Roof:Asphalt, Fiberglass
- Year built:1978
- Building area:2,652 sq. ft.
- Lot area:2.4 Acres
Utilities
- Water:Public
- Sewer:Septic Tank
Finances and disclosures
- Price:$429,900
- Price per sq. ft.:$162.1
- Tax amount:$4,765 (2024)
New listings near 6080 Poplar Drive
- New
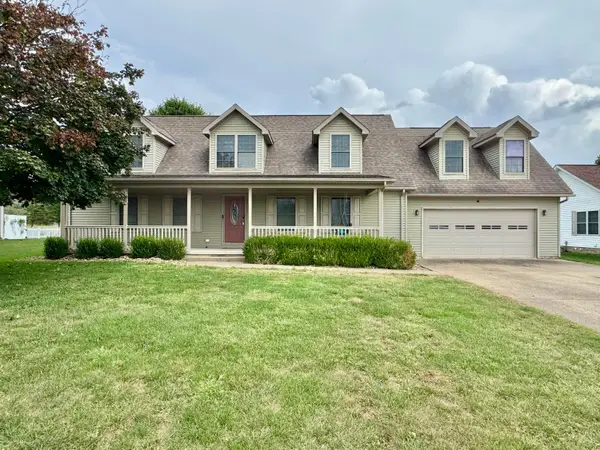 $308,500Active4 beds 3 baths2,243 sq. ft.
$308,500Active4 beds 3 baths2,243 sq. ft.6180 Arnies Drive, Nashport, OH 43830
MLS# 225036500Listed by: COLDWELL BANKER REALTY  $308,500Pending4 beds 3 baths2,243 sq. ft.
$308,500Pending4 beds 3 baths2,243 sq. ft.6180 Arnies Drive, Nashport, OH 43830
MLS# 5159825Listed by: COLDWELL BANKER REALTY- New
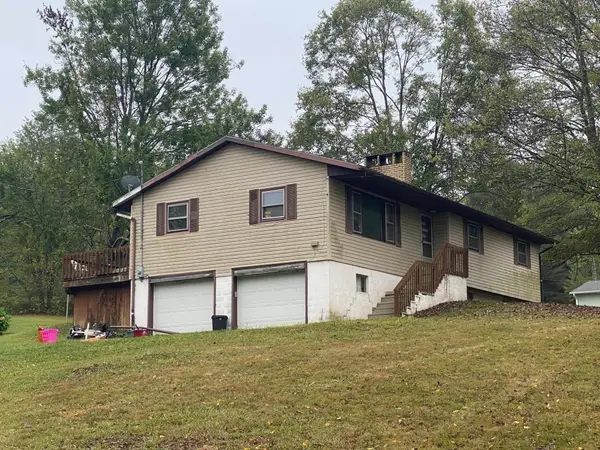 $160,000Active4 beds 1 baths1,464 sq. ft.
$160,000Active4 beds 1 baths1,464 sq. ft.4338 Briarcliff Road, Nashport, OH 43830
MLS# 225036441Listed by: COLDWELL BANKER REALTY 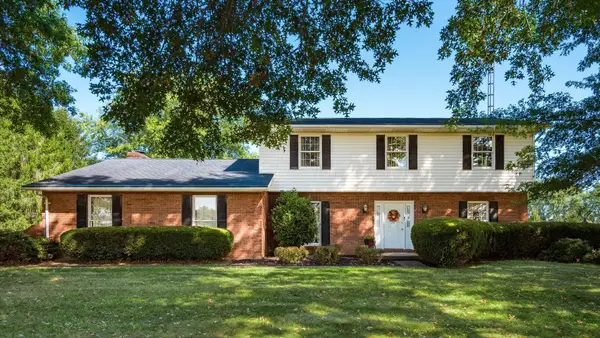 $549,000Active4 beds 3 baths2,468 sq. ft.
$549,000Active4 beds 3 baths2,468 sq. ft.4321 Creamery Road, Nashport, OH 43830
MLS# 225035724Listed by: LEPI & ASSOC.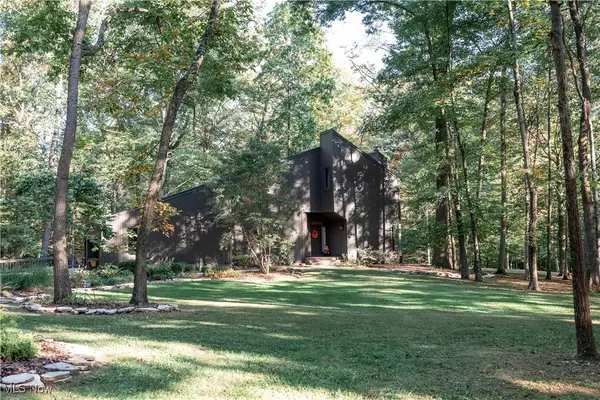 $479,000Active4 beds 3 baths2,419 sq. ft.
$479,000Active4 beds 3 baths2,419 sq. ft.2505 Kenlo Woods Drive, Nashport, OH 43830
MLS# 5157951Listed by: LEONARD AND NEWLAND REAL ESTATE SERVICES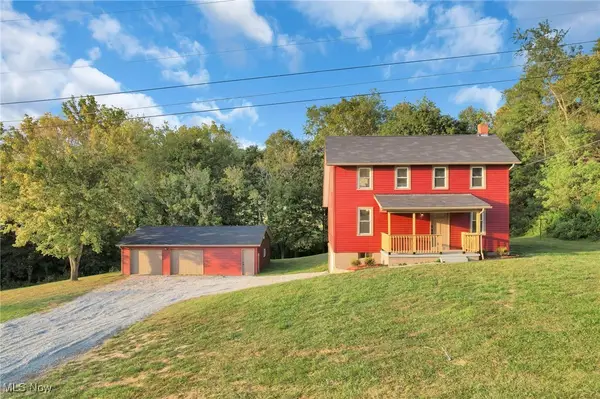 $379,500Active3 beds 3 baths1,944 sq. ft.
$379,500Active3 beds 3 baths1,944 sq. ft.9945 Newark Road, Zanesville, OH 43830
MLS# 5158082Listed by: TOWN & COUNTRY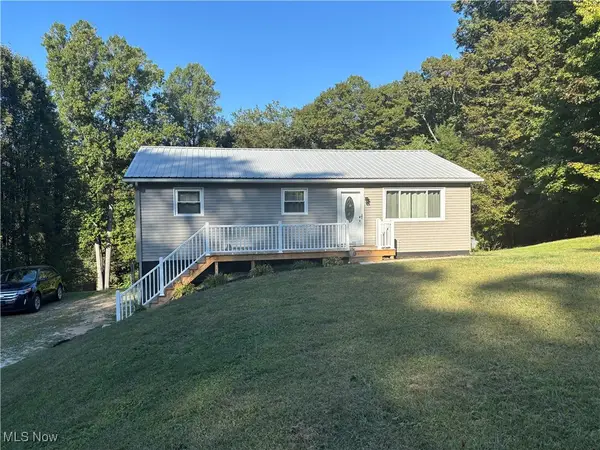 $249,900Pending3 beds 2 baths1,040 sq. ft.
$249,900Pending3 beds 2 baths1,040 sq. ft.6250 Tanglewood Drive, Nashport, OH 43830
MLS# 5156221Listed by: LEONARD AND NEWLAND REAL ESTATE SERVICES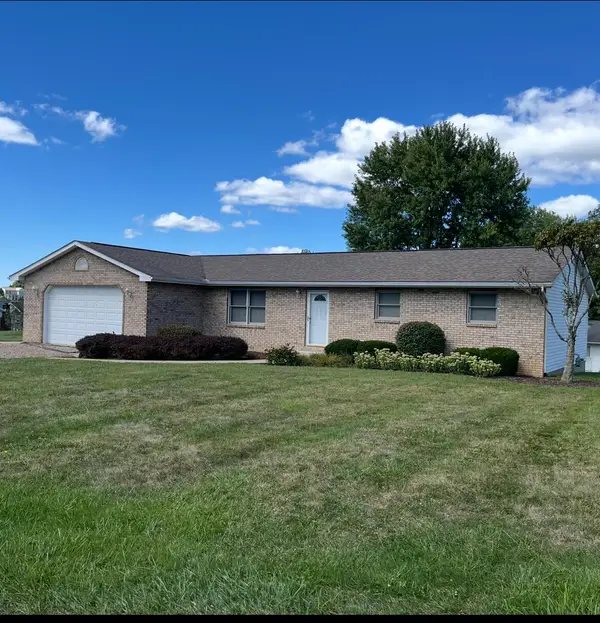 $339,900Active3 beds 3 baths1,432 sq. ft.
$339,900Active3 beds 3 baths1,432 sq. ft.1560 Coachlite Circle, Nashport, OH 43830
MLS# 225033916Listed by: OLDE TOWN REALTY $329,000Pending3 beds 3 baths1,792 sq. ft.
$329,000Pending3 beds 3 baths1,792 sq. ft.2871 Sams Way, Nashport, OH 43830
MLS# 5153868Listed by: LEPI & ASSOCIATES $415,000Active3 beds 2 baths2,555 sq. ft.
$415,000Active3 beds 2 baths2,555 sq. ft.8916 Newark Road, Nashport, OH 43830
MLS# 5153458Listed by: COLDWELL BANKER REALTY
