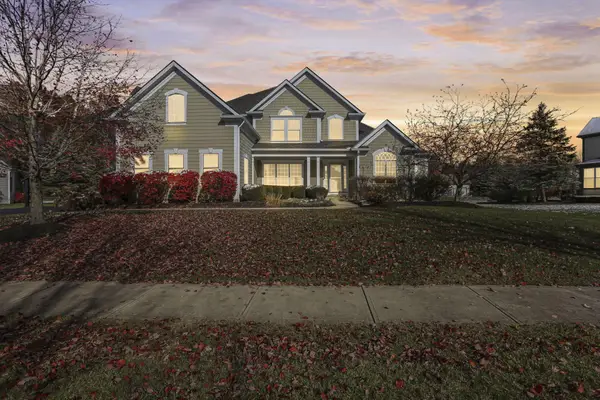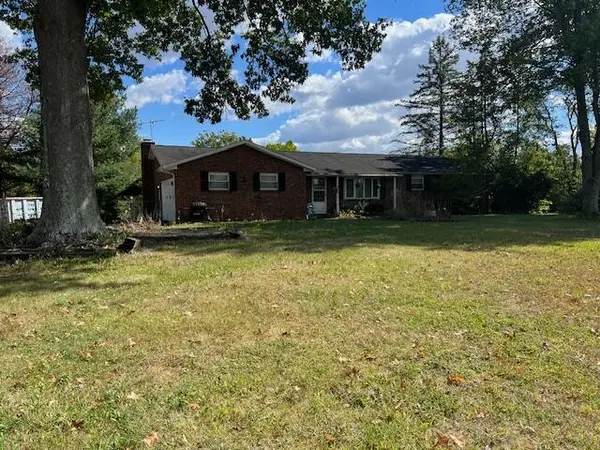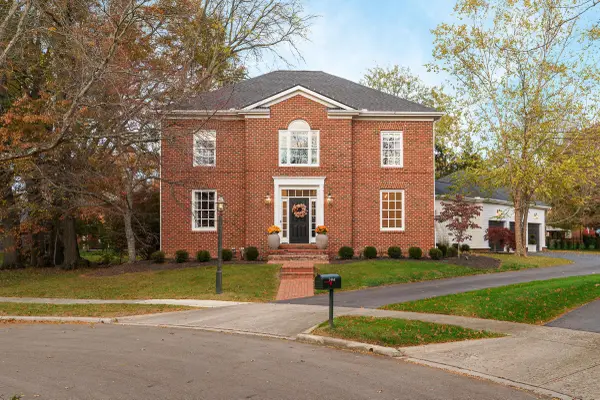1247 Harrison Pond Drive, New Albany, OH 43054
Local realty services provided by:ERA Real Solutions Realty
1247 Harrison Pond Drive,New Albany, OH 43054
$649,900
- 3 Beds
- 3 Baths
- 5,014 sq. ft.
- Single family
- Active
Listed by: sandy l raines, marian s halliday
Office: the raines group, inc.
MLS#:225043047
Source:OH_CBR
Price summary
- Price:$649,900
- Price per sq. ft.:$259.23
About this home
Discover this exceptional ranch home in the coveted Harrison Pond neighborhood, where peaceful, resort-style living meets unmatched convenience to shopping, restaurants, and John Glenn International Airport. Tucked on a private wooded lot, the property showcases an expansive custom patio with a beautiful pool which is an ideal setting for both relaxation and entertaining. Architectural excellence is evident throughout. A dramatic vaulted great room features a wall of windows framing the wooded backdrop and patio. The renovated kitchen with adjoining eating area flows seamlessly into the great room, creating an inviting environment for gatherings with family and friends. The serene primary suite overlooks the pool and wooded landscape, offering a spa-inspired bath along with a custom walk-in closet. The main level also includes two additional bedrooms, a full hall bath, a powder room, a separate laundry room, and a flexible room perfect for formal dining or a private office. The finished lower level delivers exceptional bonus living space with a spacious family room, bar area, workout room, wrapping/hobby room, plus abundant storage. A two-car garage with a finished epoxy floor completes this remarkable home. Enjoy this resort-like retreat just minutes from all that Gahanna and New Albany have to offer.
Contact an agent
Home facts
- Year built:1991
- Listing ID #:225043047
- Added:2 day(s) ago
- Updated:November 17, 2025 at 11:12 AM
Rooms and interior
- Bedrooms:3
- Total bathrooms:3
- Full bathrooms:2
- Half bathrooms:1
- Living area:5,014 sq. ft.
Heating and cooling
- Heating:Forced Air, Heating
Structure and exterior
- Year built:1991
- Building area:5,014 sq. ft.
- Lot area:0.36 Acres
Finances and disclosures
- Price:$649,900
- Price per sq. ft.:$259.23
- Tax amount:$9,491
New listings near 1247 Harrison Pond Drive
- Coming Soon
 $1,050,000Coming Soon4 beds 4 baths
$1,050,000Coming Soon4 beds 4 baths3637 Head Of Pond Road, New Albany, OH 43054
MLS# 225043103Listed by: THE RAINES GROUP, INC. - New
 $834,900Active4 beds 4 baths3,624 sq. ft.
$834,900Active4 beds 4 baths3,624 sq. ft.8730 Swisher Creek Crossing, New Albany, OH 43054
MLS# 225042659Listed by: MOVE REAL ESTATE - New
 $1,200,000Active4 beds 2 baths1,747 sq. ft.
$1,200,000Active4 beds 2 baths1,747 sq. ft.10656 Johnstown Road, New Albany, OH 43054
MLS# 225042617Listed by: RE/MAX CAPITAL CENTRE - New
 $900,000Active4 beds 4 baths3,512 sq. ft.
$900,000Active4 beds 4 baths3,512 sq. ft.7444 Farmington Close, New Albany, OH 43054
MLS# 225042532Listed by: CUTLER REAL ESTATE - New
 $1,095,000Active2 beds 3 baths2,901 sq. ft.
$1,095,000Active2 beds 3 baths2,901 sq. ft.3292 Strickland Drive, New Albany, OH 43054
MLS# 225042405Listed by: THE AGENCY CLEVELAND NORTHCOAST - New
 $849,900Active3 beds 4 baths4,200 sq. ft.
$849,900Active3 beds 4 baths4,200 sq. ft.8381 Laidbrook Place, New Albany, OH 43054
MLS# 225042392Listed by: COLDWELL BANKER REALTY - New
 $649,900Active5 beds 3 baths3,139 sq. ft.
$649,900Active5 beds 3 baths3,139 sq. ft.1060 Challis Springs Drive, New Albany, OH 43054
MLS# 225042206Listed by: KELLER WILLIAMS GREATER COLS  $720,000Active4 beds 3 baths4,210 sq. ft.
$720,000Active4 beds 3 baths4,210 sq. ft.7061 Maynard Place, New Albany, OH 43054
MLS# 225042080Listed by: COLDWELL BANKER REALTY $589,000Active3 beds 3 baths2,292 sq. ft.
$589,000Active3 beds 3 baths2,292 sq. ft.7362 Tottenham Place, New Albany, OH 43054
MLS# 225042053Listed by: KW CLASSIC PROPERTIES REALTY
