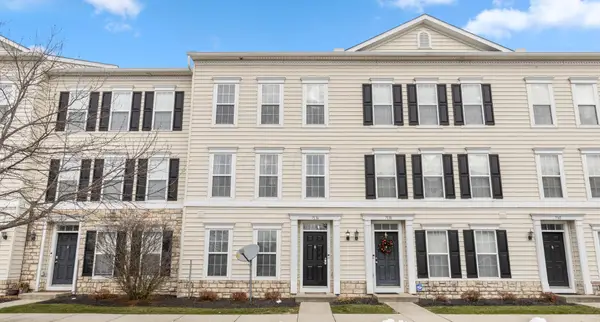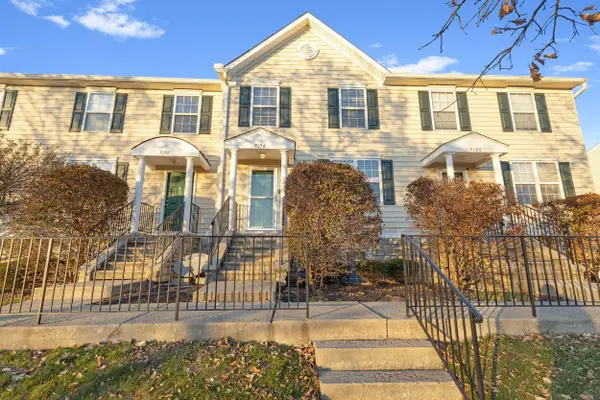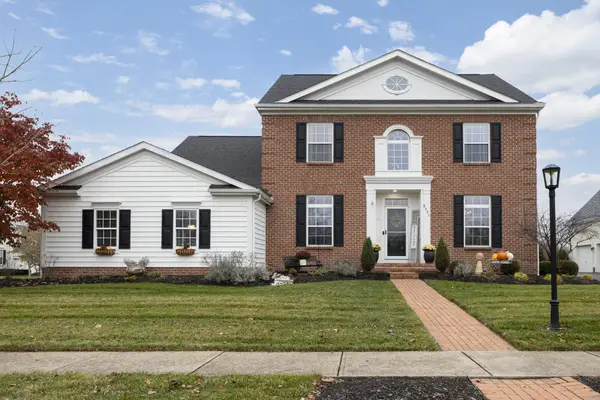3940 Ebrington Road, New Albany, OH 43054
Local realty services provided by:ERA Real Solutions Realty
3940 Ebrington Road,New Albany, OH 43054
$3,700,000
- 5 Beds
- 7 Baths
- 10,555 sq. ft.
- Single family
- Active
Listed by: sandy l raines, elia c hughes
Office: the raines group, inc.
MLS#:225031228
Source:OH_CBR
Price summary
- Price:$3,700,000
- Price per sq. ft.:$535.3
About this home
This remarkable custom home blends timeless architecture, luxurious finishes, & unrivaled privacy—all set against stunning panoramic views of Hole 8 in the prestigious New Albany Country Club. Step through the grand entrance into an expansive two-story foyer, where a sweeping staircase leads to the dramatic great room featuring cathedral ceilings, floor-to-ceiling windows, a stone hearth wood burning fireplace, & breathtaking views of the private backyard, water features, & golf course. With two elegant half baths and exceptional natural light, this space is designed for both comfort and grandeur. The oversized chef's kitchen is a true showstopper—boasting high-end appliances including a gas range w/ hood, 3 high end ovens, dual dishwashers, warming drawer, walk-in pantry, & a butler's pantry complete w/ wine fridge and ice maker. Expansive islands and a spacious eat-in area make this the heart of the home—ideal for entertaining and family gatherings. The first-floor primary suite is a luxurious retreat, featuring private sitting room w/ built-in shelving. French doors open to a secluded paver patio w/ sweeping views. The spa-inspired en-suite bath includes an oversized shower, dual vanities, rough-in for a tub & custom walk-in closet designed for elegance & function. Additional highlights include a stunning main floor den w/ custom built-ins & frpl, formal dining room w/ frpl, utility/mudroom & 5 spacious bedrooms including full bathrooms & walk-in closets. 4- car garage, expansive paver patio for outdoor living. The finished lower level offers exceptional versatility w/ a full bar (refrigerator, dishwasher and abundant cabinetry), lrg family/media rm, bedroom,bonus rm/flex room or home theater, & along w/ generous storage space. This home is ideally located just steps from scenic leisure trails, the shops and restaurants of Market Street, and minutes from Easton, downtown Columbus, and the airport—this custom home offers exceptional style, luxury & convenience.
Contact an agent
Home facts
- Year built:2018
- Listing ID #:225031228
- Added:121 day(s) ago
- Updated:November 24, 2025 at 07:38 PM
Rooms and interior
- Bedrooms:5
- Total bathrooms:7
- Full bathrooms:5
- Living area:10,555 sq. ft.
Heating and cooling
- Heating:Forced Air, Heating
Structure and exterior
- Year built:2018
- Building area:10,555 sq. ft.
- Lot area:0.96 Acres
Finances and disclosures
- Price:$3,700,000
- Price per sq. ft.:$535.3
- Tax amount:$50,657
New listings near 3940 Ebrington Road
- New
 $849,900Active2 beds 4 baths2,988 sq. ft.
$849,900Active2 beds 4 baths2,988 sq. ft.7 Richmond Square, New Albany, OH 43054
MLS# 225045469Listed by: THE RAINES GROUP, INC. - New
 $7,800,000Active11.9 Acres
$7,800,000Active11.9 Acres10550 Johnstown Road, New Albany, OH 43054
MLS# 225045415Listed by: PARKER REALTY ASSOCIATES - New
 $306,500Active2 beds 3 baths1,616 sq. ft.
$306,500Active2 beds 3 baths1,616 sq. ft.7136 Billy Goat Drive, New Albany, OH 43054
MLS# 225045339Listed by: THE RAINES GROUP, INC. - New
 $895,000Active4 beds 4 baths5,146 sq. ft.
$895,000Active4 beds 4 baths5,146 sq. ft.1210 Whispering Meadow Court, New Albany, OH 43054
MLS# 225045085Listed by: NEW ALBANY REALTY, LTD  $433,000Active4 beds 3 baths2,408 sq. ft.
$433,000Active4 beds 3 baths2,408 sq. ft.6124 Crossmont Court, New Albany, OH 43054
MLS# 225044543Listed by: JMG OHIO $386,900Active2 beds 2 baths1,547 sq. ft.
$386,900Active2 beds 2 baths1,547 sq. ft.6931 Rothwell Street, New Albany, OH 43054
MLS# 225044239Listed by: EPCON REALTY, INC. $1,700,000Active5 beds 5 baths5,230 sq. ft.
$1,700,000Active5 beds 5 baths5,230 sq. ft.3920 Lewis Link, New Albany, OH 43054
MLS# 225044015Listed by: NEW ALBANY REALTY, LTD $299,999Active2 beds 3 baths1,280 sq. ft.
$299,999Active2 beds 3 baths1,280 sq. ft.7156 W West Campus Road, New Albany, OH 43054
MLS# 225043937Listed by: KELLER WILLIAMS GREATER COLS $825,000Active4 beds 5 baths4,829 sq. ft.
$825,000Active4 beds 5 baths4,829 sq. ft.8961 Grate Park Square, New Albany, OH 43054
MLS# 225043867Listed by: NEW ALBANY REALTY, LTD $395,000Active2 beds 2 baths1,483 sq. ft.
$395,000Active2 beds 2 baths1,483 sq. ft.5656 Apothecary Way, New Albany, OH 43054
MLS# 225043786Listed by: COLLECTIVE HOUSE REALTY
