8068 Griswold Drive, New Albany, OH 43054
Local realty services provided by:ERA Martin & Associates
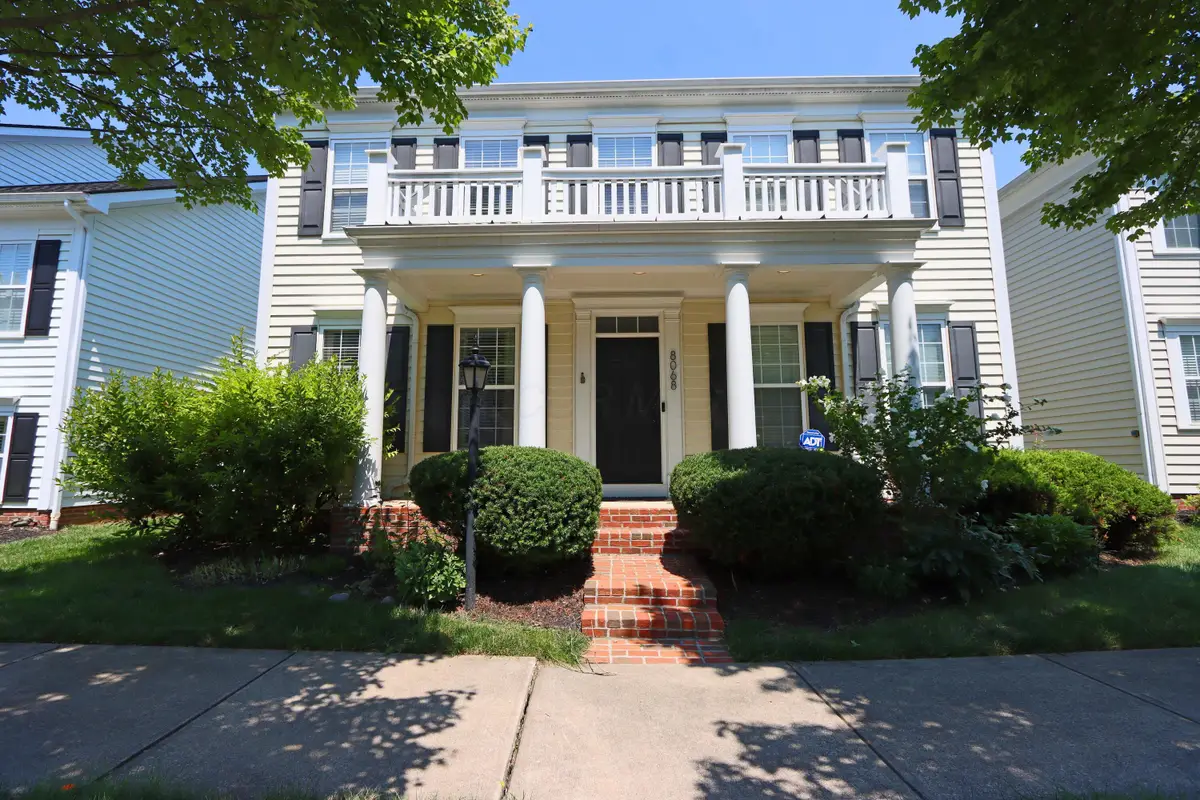
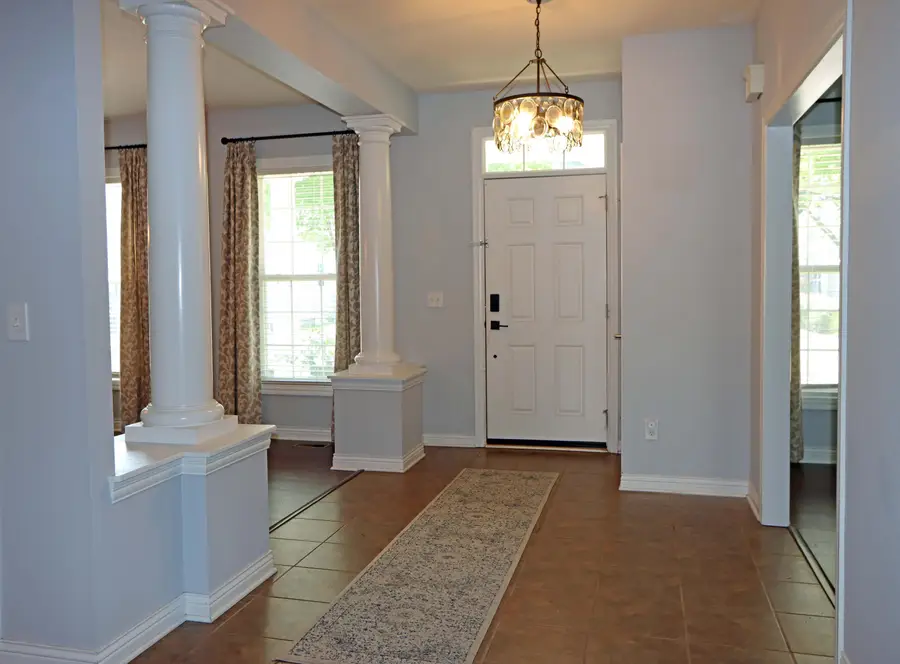
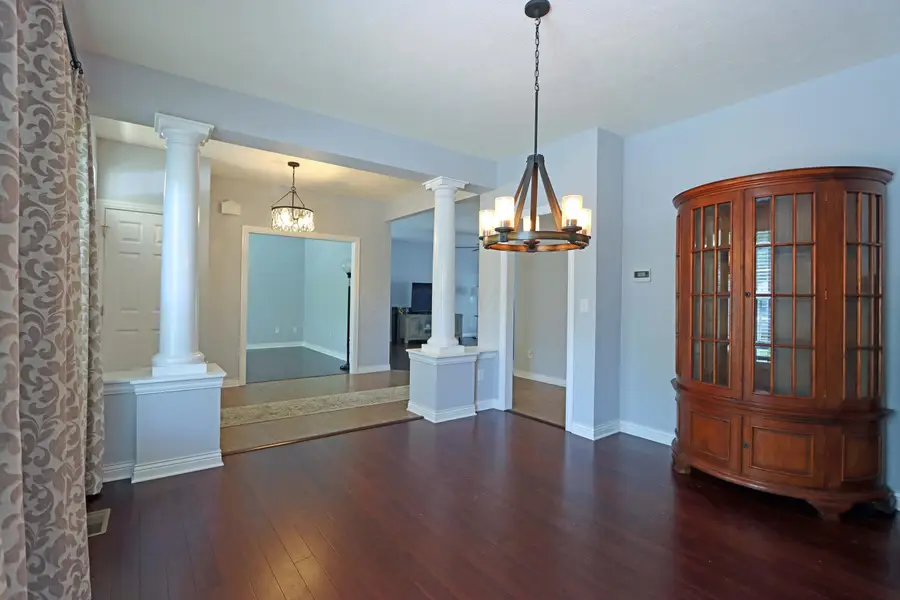
8068 Griswold Drive,New Albany, OH 43054
$599,000
- 4 Beds
- 3 Baths
- 2,732 sq. ft.
- Single family
- Active
Listed by:nicholas huscroft
Office:chosen real estate group
MLS#:225030223
Source:OH_CBR
Price summary
- Price:$599,000
- Price per sq. ft.:$219.25
About this home
A beautifully designed home in New Albany Windsor neighborhood. With 3 finished levels of living space, 4 BRs, 2-1/2 Baths, a finished lower level & an upper level multi-purpose room, among its many features.
New roof 06/2025, high ceilings, wood & ceramic tile flooring, an entry foyer & open fl plan. The formal dining room is accented by columns, offering the perfect space for entertaining. There is also a flex-use den/office, half bath, great room with fireplace, breakfast bar & a sliding door to the patio. Kitchen has granite counters, 42'' maple cabinets, stainless steel appliances, an island, & large area for casual dining.
The primary suite is a private retreat w/ double sinks, glass enclosed shower, jacuzzi, separate water closet & walk-in closet. 2nd fl laundry, w/ washer & dryer.
The home is located in a quiet corner of the community, with easy access to amenities including walking trails, pond, & huge central park space with new playground & more. The finished Lower Level has a spacious Rec Room with LVP flooring & an egress window. So much space to enjoy! Additional amenities include a privacy enclosed brick Patio with grill Deck, easy access to SR 161, New Albany Schools & more. Outstanding, move-in ready home! Also included whole house water filtration system.
Contact an agent
Home facts
- Year built:2006
- Listing Id #:225030223
- Added:3 day(s) ago
- Updated:August 11, 2025 at 05:41 PM
Rooms and interior
- Bedrooms:4
- Total bathrooms:3
- Full bathrooms:2
- Half bathrooms:1
- Living area:2,732 sq. ft.
Structure and exterior
- Year built:2006
- Building area:2,732 sq. ft.
- Lot area:0.08 Acres
Finances and disclosures
- Price:$599,000
- Price per sq. ft.:$219.25
- Tax amount:$10,576
New listings near 8068 Griswold Drive
- Coming SoonOpen Sat, 11am to 1pm
 $479,000Coming Soon3 beds 3 baths
$479,000Coming Soon3 beds 3 baths6937 Joysmith Circle, New Albany, OH 43054
MLS# 225030484Listed by: COLDWELL BANKER REALTY - Open Thu, 5 to 7pmNew
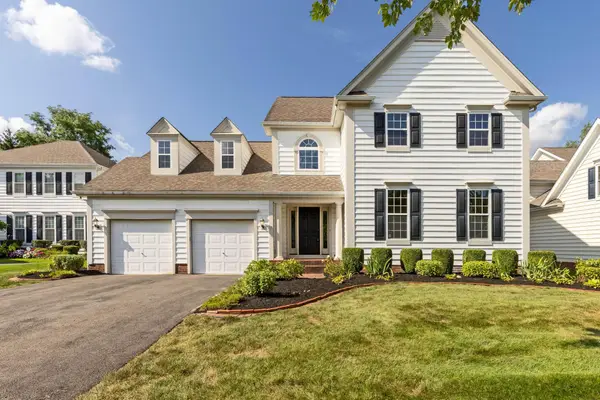 $749,900Active4 beds 4 baths3,310 sq. ft.
$749,900Active4 beds 4 baths3,310 sq. ft.7292 Halcyon Place, New Albany, OH 43054
MLS# 225030319Listed by: THE RAINES GROUP, INC. - Open Thu, 5 to 7pmNew
 $600,000Active4 beds 4 baths2,696 sq. ft.
$600,000Active4 beds 4 baths2,696 sq. ft.7485 Central College Road, New Albany, OH 43054
MLS# 225030232Listed by: THE RAINES GROUP, INC. - Coming Soon
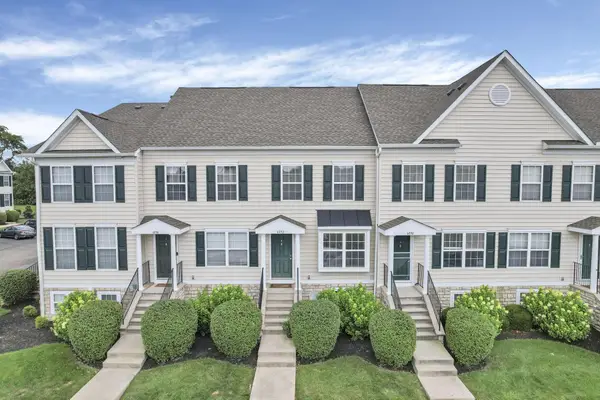 $279,000Coming Soon2 beds 2 baths
$279,000Coming Soon2 beds 2 baths6092 Phar Lap Drive, New Albany, OH 43054
MLS# 225030215Listed by: RED 1 REALTY - New
 $875,000Active3 beds 4 baths4,200 sq. ft.
$875,000Active3 beds 4 baths4,200 sq. ft.8381 Laidbrook Place, New Albany, OH 43054
MLS# 225030088Listed by: BECKETT REALTY GROUP - New
 $295,000Active3 beds 1 baths1,056 sq. ft.
$295,000Active3 beds 1 baths1,056 sq. ft.6640 Kitzmiller Road, New Albany, OH 43054
MLS# 225030020Listed by: NEW ALBANY REALTY, LTD - New
 $650,000Active4 beds 3 baths3,288 sq. ft.
$650,000Active4 beds 3 baths3,288 sq. ft.5105 Heath Gate Drive, New Albany, OH 43054
MLS# 225029956Listed by: CUTLER REAL ESTATE - Open Sun, 1 to 3pmNew
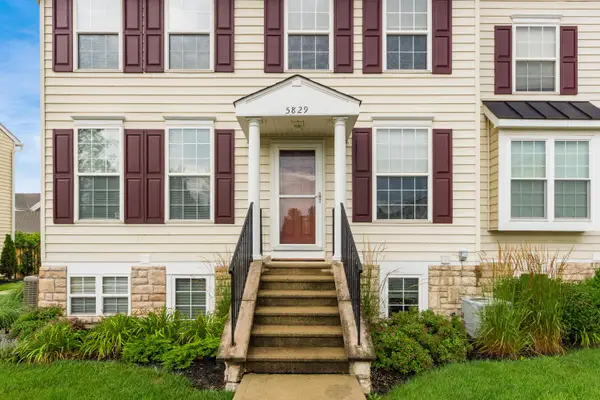 $195,000Active1 beds 2 baths1,050 sq. ft.
$195,000Active1 beds 2 baths1,050 sq. ft.5829 Andrew John Drive, New Albany, OH 43054
MLS# 225029812Listed by: CRT, REALTORS - New
 $519,999Active3 beds 3 baths2,755 sq. ft.
$519,999Active3 beds 3 baths2,755 sq. ft.6457 Herb Garden Court Court, New Albany, OH 43054
MLS# 225029813Listed by: NEW ALBANY REALTY, LTD
