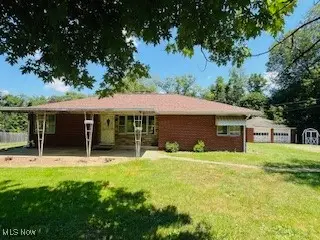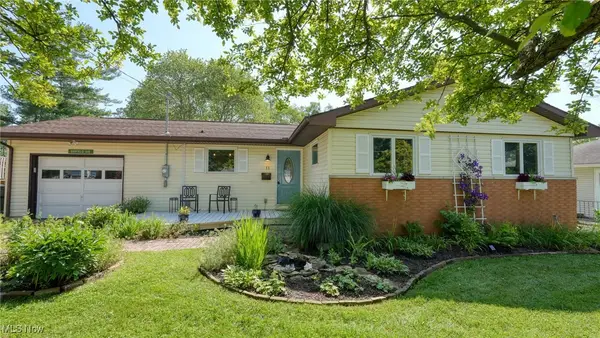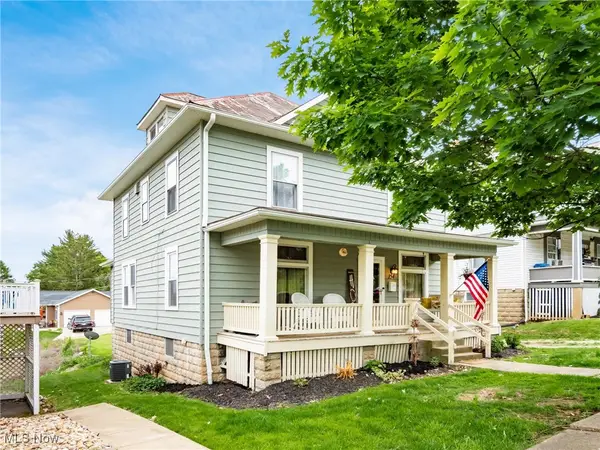161 W Main Street, New Concord, OH 43762
Local realty services provided by:ERA Real Solutions Realty



Listed by:greg milleson
Office:leonard and newland real estate services
MLS#:5126716
Source:OH_NORMLS
Price summary
- Price:$365,000
- Price per sq. ft.:$154.99
About this home
This is one home you need to view. Sitting in the heart of New Concord and the East Muskingum School District, this Cape Cod beauty has been meticulously maintained. Home features a newly remodeled kitchen with tin ceiling and Corian counters. It opens into a hallway where you will find a quaint ½ bath or into the dining room with its beautiful windows and coffered ceiling, drawing your eye into the large living room with a gas fireplace. The Primary Suite which consists of bedroom/sitting room and en-suite, with anti-fog mirrors can be accessed from the living room or Kitchen hallway.
From the living room, up the natural wood staircase, you will find a cozy open seating area/den/library.
A full bath, 2 separate bedrooms and ample storage spaces complete the upper level.
Much of the woodwork throughout is original including the 1-inch-wide oak wood floors.
From the mudroom, the laundry area is just a few steps down to the unfinished basement area,
where you will find the gas forced air furnace, tankless gas water heater and 200-amp electric service.
You will want to take advantage of the large, covered side porch or the rear semi-private patio. The 2-car detached garage has its own 100-amp electric service, water access and a full loft that is 1/4 finished.
What are you waiting for? Qualified buyers please get your viewing booked.
Sellers have just replaced the cedar siding on the front and freshly painted the entire exterior of the home as well as the detached garage. A new asphalt shingle roof was put on the house and garage in 2023.
There are newly constructed shutters and rebuilt window boxes that may be added to home and garage at buyer’s desire.
Contact an agent
Home facts
- Year built:1901
- Listing Id #:5126716
- Added:70 day(s) ago
- Updated:August 16, 2025 at 07:12 AM
Rooms and interior
- Bedrooms:3
- Total bathrooms:3
- Full bathrooms:2
- Half bathrooms:1
- Living area:2,355 sq. ft.
Heating and cooling
- Cooling:Central Air, Window Units
- Heating:Forced Air, Gas
Structure and exterior
- Roof:Asphalt, Fiberglass
- Year built:1901
- Building area:2,355 sq. ft.
- Lot area:0.3 Acres
Utilities
- Water:Public
- Sewer:Public Sewer
Finances and disclosures
- Price:$365,000
- Price per sq. ft.:$154.99
- Tax amount:$2,769 (2024)
New listings near 161 W Main Street
- New
 $229,900Active2 beds 2 baths1,886 sq. ft.
$229,900Active2 beds 2 baths1,886 sq. ft.1300 Lower Bloomfield Road, New Concord, OH 43762
MLS# 5147862Listed by: CAROL GOFF & ASSOCIATES - New
 $499,900Active4 beds 3 baths1,552 sq. ft.
$499,900Active4 beds 3 baths1,552 sq. ft.3439 Rough And Ready Road, New Concord, OH 43762
MLS# 225030247Listed by: J MOORE REALTY GROUP  $136,900Active16.28 Acres
$136,900Active16.28 AcresCrawford Lane, New Concord, OH 43762
MLS# 5139735Listed by: WHITETAIL PROPERTIES REAL ESTATE LLC $199,900Active4 beds 2 baths2,160 sq. ft.
$199,900Active4 beds 2 baths2,160 sq. ft.8 E Main Street, New Concord, OH 43762
MLS# 5137870Listed by: LEPI & ASSOCIATES $228,500Active4 beds 1 baths2,166 sq. ft.
$228,500Active4 beds 1 baths2,166 sq. ft.930 Friendship Drive, New Concord, OH 43762
MLS# 5126707Listed by: LEONARD AND NEWLAND REAL ESTATE SERVICES $290,000Pending3 beds 3 baths2,200 sq. ft.
$290,000Pending3 beds 3 baths2,200 sq. ft.11 Garfield Avenue, New Concord, OH 43762
MLS# 5134144Listed by: EXP REALTY, LLC $85,000Active7.19 Acres
$85,000Active7.19 Acres10925 Friendship Drive, New Concord, OH 43762
MLS# 5130858Listed by: CAROL GOFF & ASSOCIATES $234,999Active4 beds 2 baths
$234,999Active4 beds 2 baths21 E Maple Avenue, New Concord, OH 43762
MLS# 5127882Listed by: NEXTHOME NEW HORIZONS EQUITY REALTY $264,900Active5 beds 2 baths3,132 sq. ft.
$264,900Active5 beds 2 baths3,132 sq. ft.154 Montgomery Boulevard, New Concord, OH 43762
MLS# 5125455Listed by: LEPI & ASSOCIATES
