4927 Coleman Drive, New Franklin, OH 44319
Local realty services provided by:ERA Real Solutions Realty
Listed by:john p scaglione
Office:coldwell banker schmidt realty
MLS#:5097417
Source:OH_NORMLS
Price summary
- Price:$549,900
- Price per sq. ft.:$490.98
About this home
Immaculate completely remodeled lakefront on the Main Chain of Portage Lakes three bedrooms and two full baths. Additional lifetime parking easement across the street 21x22 feet. Beautiful sunrise views on quiet Turkeyfoot Lake bay - minutes to speeding/sailing/skiing lanes. Short walk to a local's favorite restaurant/bar with summer entertainment. Well over $200,000 in renovations in the last few years! New seawall & dock with jet ski floating lift. Brand new composite wrap around deck w/ glass panels to accentuate your lakefront views including new slate patio area. Brick paver driveway. Stone veneer siding on the lakeside. Siding, windows, furnace & central air, electrical panel 2022. Roof three dimensional shingles 2010. Security Ring system w/ keyless entry door. 2022 custom soft close white cabinets in remodeled kitchen w/ granite counters, breakfast bar, tile backsplash, stainless steel appliances 2024 and garden sink window. Open floor plan to great room with new sliders to deck for more lake views with remote control venetian blinds. Fully remodeled full bathrooms on each floor w/ marble vanities and new showers. New laminate flooring throughout. Large lakefront master bedroom offers sliders to a private composite balcony. Two additional bedrooms. Full basement for additional storage. Manchester Schools. Nothing to do but move in and enjoy the lake before springtime!!
Contact an agent
Home facts
- Year built:1943
- Listing ID #:5097417
- Added:242 day(s) ago
- Updated:October 01, 2025 at 07:18 AM
Rooms and interior
- Bedrooms:3
- Total bathrooms:2
- Full bathrooms:2
- Living area:1,120 sq. ft.
Heating and cooling
- Cooling:Central Air
- Heating:Forced Air, Gas
Structure and exterior
- Roof:Asphalt, Fiberglass
- Year built:1943
- Building area:1,120 sq. ft.
- Lot area:0.04 Acres
Utilities
- Water:Well
- Sewer:Septic Tank
Finances and disclosures
- Price:$549,900
- Price per sq. ft.:$490.98
- Tax amount:$5,428 (2024)
New listings near 4927 Coleman Drive
- New
 $244,900Active3 beds 2 baths1,560 sq. ft.
$244,900Active3 beds 2 baths1,560 sq. ft.3384 Lullaby Lane, New Franklin, OH 44216
MLS# 5160485Listed by: M. C. REAL ESTATE - New
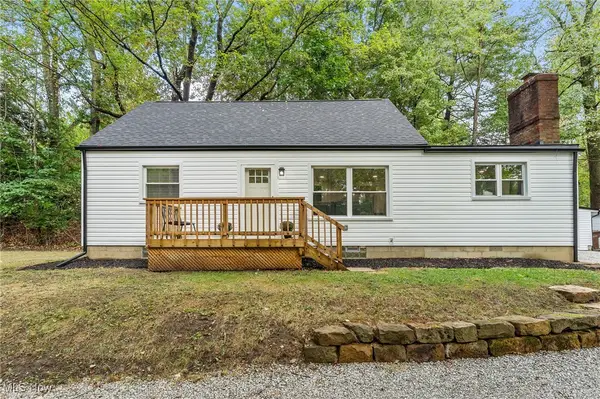 $290,000Active3 beds 1 baths1,327 sq. ft.
$290,000Active3 beds 1 baths1,327 sq. ft.1062 Stump Road, New Franklin, OH 44319
MLS# 5159595Listed by: KELLER WILLIAMS CHERVENIC RLTY 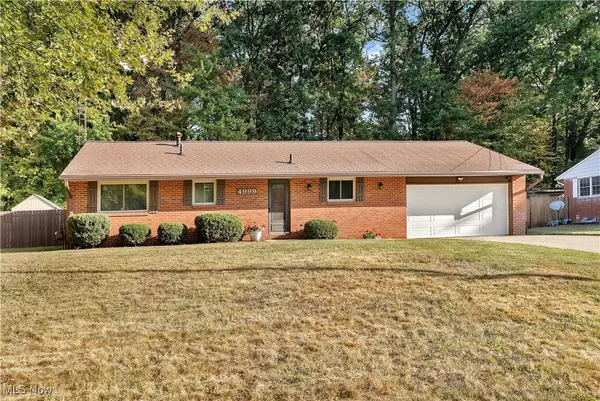 $240,000Pending3 beds 2 baths1,107 sq. ft.
$240,000Pending3 beds 2 baths1,107 sq. ft.4999 Peggy Ann Drive, New Franklin, OH 44319
MLS# 5153980Listed by: KELLER WILLIAMS LEGACY GROUP REALTY $309,900Active4 beds 3 baths1,983 sq. ft.
$309,900Active4 beds 3 baths1,983 sq. ft.1365 Vanderhoof Road, New Franklin, OH 44203
MLS# 5156400Listed by: KELLER WILLIAMS CHERVENIC RLTY $159,000Active8.3 Acres
$159,000Active8.3 AcresW Turkeyfoot Lake Road, Akron, OH 44319
MLS# 5157637Listed by: HELEN SCOTT REALTY LLC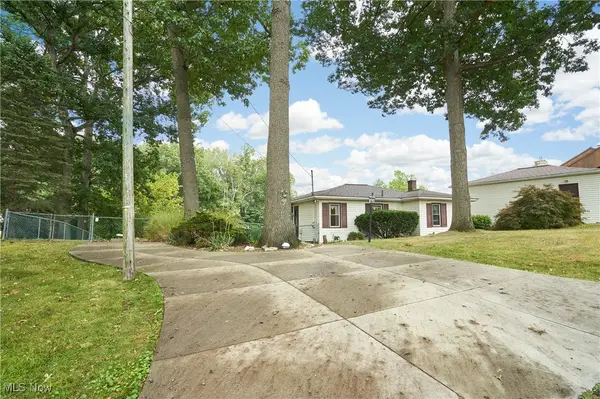 $429,900Pending2 beds 2 baths1,897 sq. ft.
$429,900Pending2 beds 2 baths1,897 sq. ft.4577 Rex Lake Drive, Akron, OH 44319
MLS# 5151453Listed by: RE/MAX CROSSROADS PROPERTIES- Open Sun, 1 to 3pm
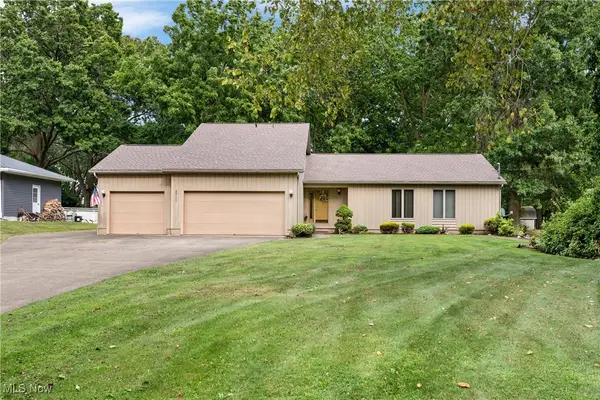 $364,900Active3 beds 2 baths2,678 sq. ft.
$364,900Active3 beds 2 baths2,678 sq. ft.5737 Towerview Drive, New Franklin, OH 44319
MLS# 5151021Listed by: HAYES REALTY 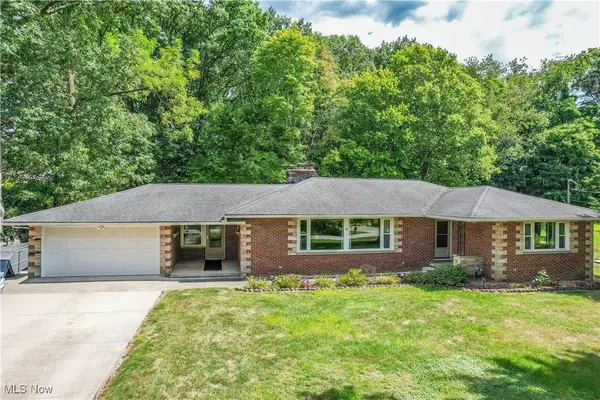 $312,000Pending4 beds 3 baths2,886 sq. ft.
$312,000Pending4 beds 3 baths2,886 sq. ft.4393 Hilltop Drive, New Franklin, OH 44203
MLS# 5152703Listed by: KELLER WILLIAMS LEGACY GROUP REALTY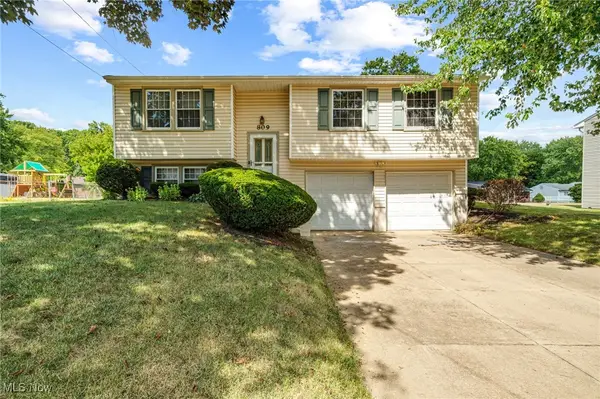 $225,000Pending3 beds 2 baths1,514 sq. ft.
$225,000Pending3 beds 2 baths1,514 sq. ft.809 Zeletta Drive, Akron, OH 44319
MLS# 5153386Listed by: KELLER WILLIAMS LEGACY GROUP REALTY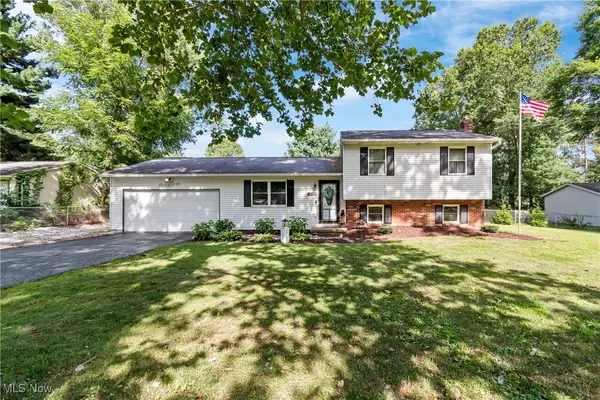 $287,500Active3 beds 2 baths1,883 sq. ft.
$287,500Active3 beds 2 baths1,883 sq. ft.6407 Southview Drive, New Franklin, OH 44216
MLS# 5152891Listed by: BERKSHIRE HATHAWAY HOMESERVICES PROFESSIONAL REALTY
