5892 Woodward Drive, New Franklin, OH 44319
Local realty services provided by:ERA Real Solutions Realty
Listed by: beverly bess
Office: coldwell banker schmidt realty
MLS#:5170002
Source:OH_NORMLS
Price summary
- Price:$338,000
- Price per sq. ft.:$145
About this home
"Home Sweet Home" *Minutes to Portage Lakes State Park* Make Plans to Get Cozy in this Jumbo, Contemporay Ranch w/2331 Sq. Ft. on the First Floor! Exquisite Views await outside the Huge-Vaulted Family Room with Multiple Sliders & Beautiful Trapazoid Windows that allow you to Enjoy All the Seasons of Nature's Paradise + The Family room Opens perfectly into a Large Eating area and Fully Applianced Kitchen. This home is truly amazing--it also has a Large Living Room And Dining Room that Adjoin, offering Gleaming Hardwood floors, a lovely Fireplace and Dining room Sliders to the large Patio & Amazing Back Yard! Your Not going to believe how Awesome the Vaulted 25 X 20 Master Suite is with Multi Windows & Jumbo Sliders to the Back Yard Patio + A Large Walk-in Closet thats' superbly detailed w/ Rods, Shelving, More! The 2 Additional Bedrooms are roomy w/ large closets and have Real wood Flooring too. *This Sweet-Jumbo Ranch w/a 3 Car attached Garage has been loved by the same family for 50+ years and is nestled on over a 1/2 Acre! *One of 2 Gas Furnace(s) is New-2023 & Roof New-2015. Plus Multiple Updates have been made thru the years such as: Many Anderson Windows, Both Family Room & Master Bedroom Addition(s) and Much More.
Contact an agent
Home facts
- Year built:1954
- Listing ID #:5170002
- Added:5 day(s) ago
- Updated:November 11, 2025 at 08:32 AM
Rooms and interior
- Bedrooms:3
- Total bathrooms:2
- Full bathrooms:2
- Living area:2,331 sq. ft.
Heating and cooling
- Cooling:Central Air
- Heating:Forced Air, Gas
Structure and exterior
- Roof:Asphalt
- Year built:1954
- Building area:2,331 sq. ft.
- Lot area:0.6 Acres
Utilities
- Water:Well
- Sewer:Septic Tank
Finances and disclosures
- Price:$338,000
- Price per sq. ft.:$145
- Tax amount:$4,563 (2024)
New listings near 5892 Woodward Drive
- New
 $199,900Active2 beds 1 baths1,596 sq. ft.
$199,900Active2 beds 1 baths1,596 sq. ft.781 Leeman Drive, New Franklin, OH 44319
MLS# 5171065Listed by: CUTLER REAL ESTATE  $338,000Pending3 beds 2 baths2,331 sq. ft.
$338,000Pending3 beds 2 baths2,331 sq. ft.5892 Woodward Drive, New Franklin, OH 44319
MLS# 5170002Listed by: COLDWELL BANKER SCHMIDT REALTY- New
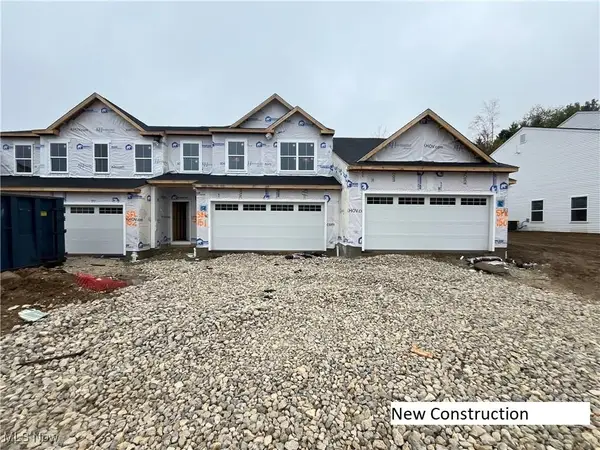 $325,205Active3 beds 3 baths1,645 sq. ft.
$325,205Active3 beds 3 baths1,645 sq. ft.1355 Maple Grove Lane, Green, OH 44685
MLS# 5169805Listed by: KELLER WILLIAMS CITYWIDE - New
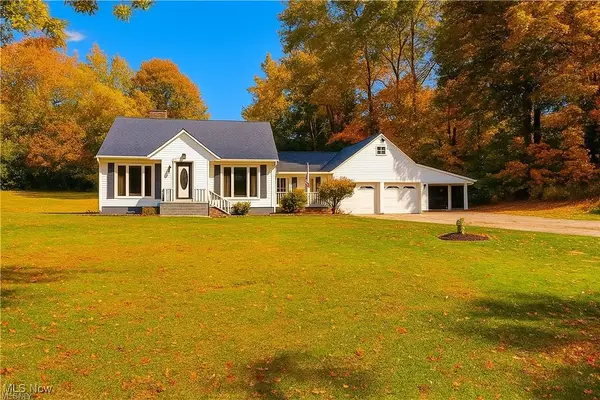 $279,900Active3 beds 2 baths1,394 sq. ft.
$279,900Active3 beds 2 baths1,394 sq. ft.4216 State Road, New Franklin, OH 44319
MLS# 5169595Listed by: RE/MAX EDGE REALTY  $184,500Pending3 beds 1 baths1,068 sq. ft.
$184,500Pending3 beds 1 baths1,068 sq. ft.5838 Harter Home Drive, New Franklin, OH 44319
MLS# 5168663Listed by: COLDWELL BANKER SCHMIDT REALTY- New
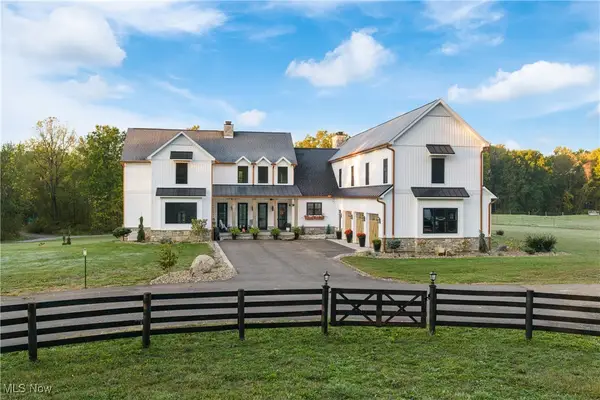 $1,975,000Active6 beds 6 baths6,159 sq. ft.
$1,975,000Active6 beds 6 baths6,159 sq. ft.2200 W Comet Road, New Franklin, OH 44216
MLS# 5171057Listed by: RE/MAX TRENDS REALTY 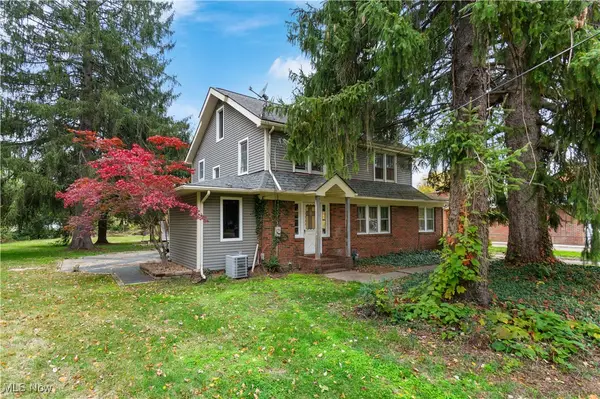 $374,500Active5 beds 3 baths3,342 sq. ft.
$374,500Active5 beds 3 baths3,342 sq. ft.4698 Manchester Road, New Franklin, OH 44319
MLS# 5166996Listed by: COLDWELL BANKER SCHMIDT REALTY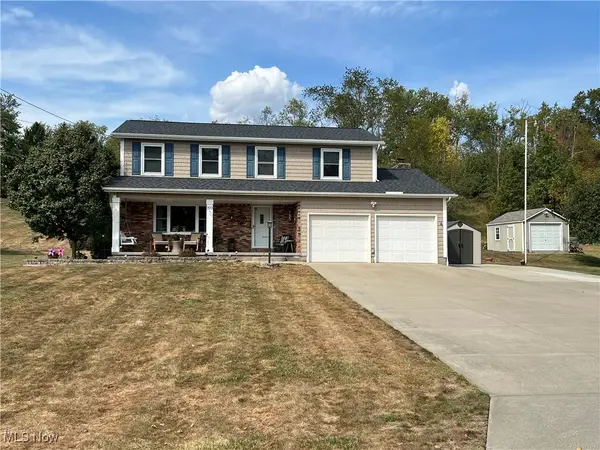 $389,900Pending4 beds 3 baths
$389,900Pending4 beds 3 baths899 Loway Drive, Clinton, OH 44216
MLS# 5164571Listed by: HOMECOIN.COM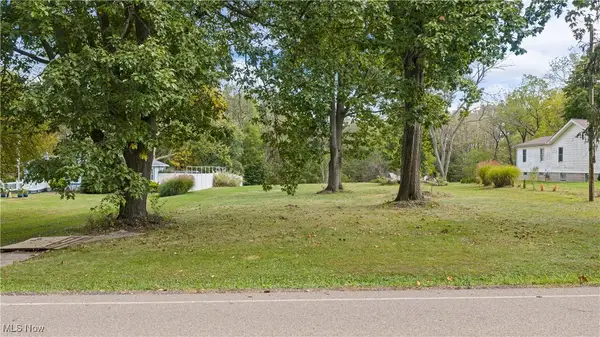 $44,000Pending2.25 Acres
$44,000Pending2.25 Acres6387 Hampsher Road, New Franklin, OH 44216
MLS# 5163574Listed by: COLDWELL BANKER SCHMIDT REALTY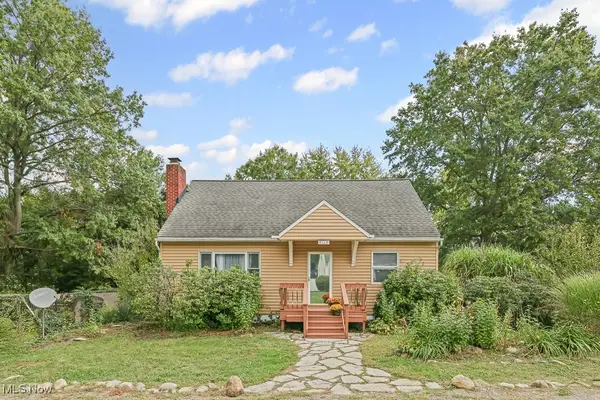 $250,000Pending3 beds 3 baths1,838 sq. ft.
$250,000Pending3 beds 3 baths1,838 sq. ft.4119 Melton Avenue, Akron, OH 44319
MLS# 5163167Listed by: COLDWELL BANKER SCHMIDT REALTY
