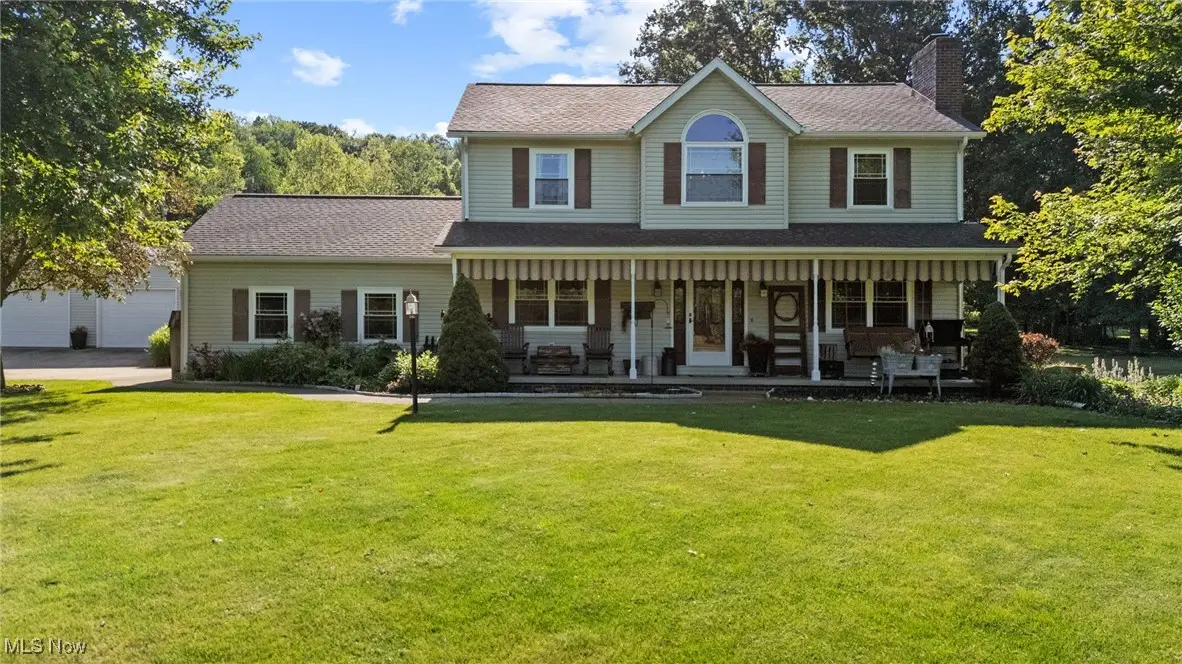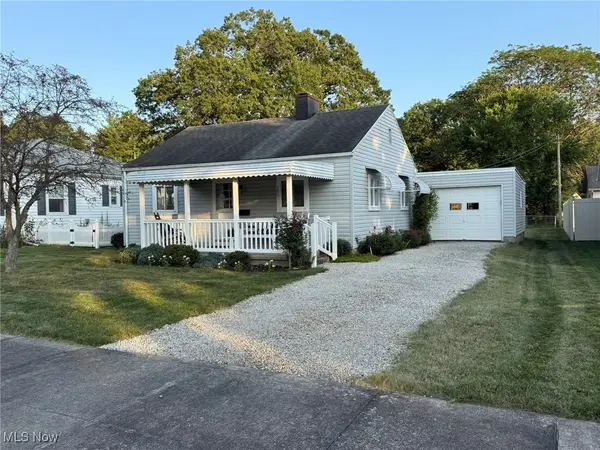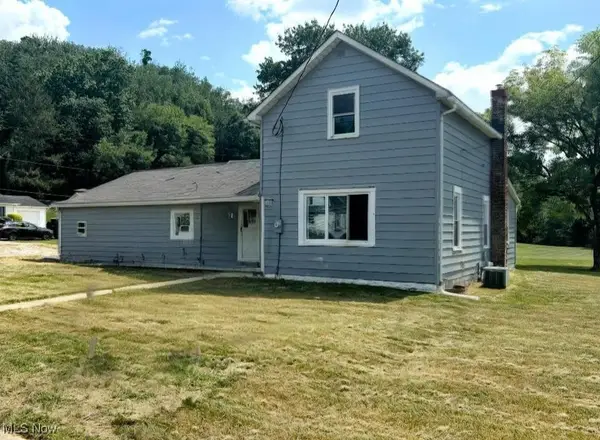1281 Tall Timber Ne Road, New Philadelphia, OH 44663
Local realty services provided by:ERA Real Solutions Realty



Listed by:patricia a russell
Office:re/max crossroads properties
MLS#:5135327
Source:OH_NORMLS
Price summary
- Price:$449,900
- Price per sq. ft.:$130.41
About this home
Welcome to 1281 Tall Timber Rd, just outside the city. As you enter the front door, into the foyer we have an open staircase to the second level and the hall to the massive kitchen, with granite countertops, an island and stainless appliances The kitchen, dinning area and living room are one massive L shaped room. The living room has a wood burning fireplace and high ceiling .To your left just off of the kitchen area is a smaller sitting room and the laundry and a half bath. In 2019, Galen Mast Builders put on the new kitchen addition with a dinning area and master suite.($100K+) The master suite is just off the dinning area. Master bath has his and her walk-in closets, double vanities, a stand alone shower and a soaking bath tub. The second level has a spacious bedroom with a walk in closet, a bath and a loft area that over looks the living room. On to the lower level we have 2 more bedrooms, a bath and 2 separate storage areas with an egress window . This beautifully decorated home has had some fresh new paint. The landscaping around the house is full of beautiful perennials .The attached 2 car garage has H and C water and there is also a separate 28 x 32 car garage .There is a over sized patio off of the kitchen, great space for entertaining . The house generator that stays with the property, will not cover AC, when in use. The home has 2 water heaters, one tankless, gas ,for the new addition and the 2nd is electric, water softener, reverse osmosis ,(used at the kitchen sink and refrigerator only) This is a great place to raise a a family and is located in the IVSD . Seller is offering 1 yr home warranty plan from Choice Home Warranty. So don't miss out on this fantastic property. Agents read broker remarks for showing instructions.
Contact an agent
Home facts
- Year built:2000
- Listing Id #:5135327
- Added:46 day(s) ago
- Updated:August 16, 2025 at 07:12 AM
Rooms and interior
- Bedrooms:4
- Total bathrooms:4
- Full bathrooms:3
- Half bathrooms:1
- Living area:3,450 sq. ft.
Heating and cooling
- Cooling:Central Air
- Heating:Electric, Forced Air
Structure and exterior
- Year built:2000
- Building area:3,450 sq. ft.
- Lot area:2.1 Acres
Utilities
- Water:Well
Finances and disclosures
- Price:$449,900
- Price per sq. ft.:$130.41
- Tax amount:$3,397 (2024)
New listings near 1281 Tall Timber Ne Road
- New
 $1,399,000Active30 beds 20 baths
$1,399,000Active30 beds 20 baths527 Ridge Ne Avenue, New Philadelphia, OH 44663
MLS# 5148668Listed by: CENTURY 21 COURT SQUARE REALTY, INC. - New
 $199,900Active2 beds 2 baths
$199,900Active2 beds 2 baths573 Steele Hill Nw Road, New Philadelphia, OH 44663
MLS# 5148343Listed by: RE/MAX CROSSROADS PROPERTIES - New
 $409,900Active3 beds 3 baths2,928 sq. ft.
$409,900Active3 beds 3 baths2,928 sq. ft.1166 Pine Bluff Ne Drive, New Philadelphia, OH 44663
MLS# 5148194Listed by: MCINTURF REALTY - New
 $174,900Active2 beds 1 baths852 sq. ft.
$174,900Active2 beds 1 baths852 sq. ft.242 Lewis Nw Avenue, New Philadelphia, OH 44663
MLS# 5147654Listed by: MCINTURF REALTY  $149,900Pending2 beds 1 baths936 sq. ft.
$149,900Pending2 beds 1 baths936 sq. ft.161 11th Ne Street, New Philadelphia, OH 44663
MLS# 5147410Listed by: RE/MAX CROSSROADS PROPERTIES $139,500Pending4 beds 2 baths3,504 sq. ft.
$139,500Pending4 beds 2 baths3,504 sq. ft.606 Fair Nw Avenue, New Philadelphia, OH 44663
MLS# 5147084Listed by: KELLER WILLIAMS LEGACY GROUP REALTY- New
 $189,900Active3 beds 2 baths1,504 sq. ft.
$189,900Active3 beds 2 baths1,504 sq. ft.564 Crider Ne Avenue, New Philadelphia, OH 44663
MLS# 5146757Listed by: WHITESTONE REAL ESTATE - New
 $259,000Active5 beds 3 baths4,050 sq. ft.
$259,000Active5 beds 3 baths4,050 sq. ft.132 North Ne Avenue, New Philadelphia, OH 44663
MLS# 5146722Listed by: KEY REALTY  $189,900Pending3 beds 2 baths1,680 sq. ft.
$189,900Pending3 beds 2 baths1,680 sq. ft.164 Park Nw Avenue, New Philadelphia, OH 44663
MLS# 5146160Listed by: BERKSHIRE HATHAWAY HOMESERVICES PROFESSIONAL REALTY- New
 $289,900Active4 beds 2 baths1,412 sq. ft.
$289,900Active4 beds 2 baths1,412 sq. ft.2586 State Route 39 Ne, New Philadelphia, OH 44663
MLS# 5145547Listed by: MCINTURF REALTY
