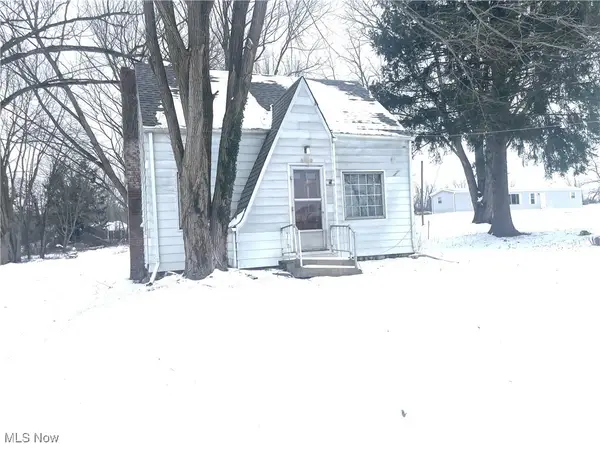12358 Harmon Road, New Springfield, OH 44443
Local realty services provided by:ERA Real Solutions Realty
Listed by:luke clay
Office:keller williams legacy group realty
MLS#:5150249
Source:OH_NORMLS
Price summary
- Price:$575,000
- Price per sq. ft.:$164.29
About this home
Unique 3-story 5-bedroom 3-1/2-bath home on 5+ wooded acres with beautiful barn, pasture, and garden. Live out your self-sufficiency dreams but with the convenience of Springfield schools and New Middletown 5 minutes away, restaurants and shopping 15 minutes away in the Boardman/Poland and Columbiana areas. The home features great natural lighting throughout, craftsman wood accents, as well as new hardwood floors, tile, and carpet. New septic system, water-filtration system, and AC units have also been installed in the past 4 years. The 3rd floor steals the show with the large master bedroom suite with private balcony; cozy fireplace; luxury bathroom with whirlpool tub and separate shower; walk-in closet with laundry chute; and a wet bar. The 2nd floor features an open concept with vaulted ceilings, wooden beams and accent wall. The updated modern farmhouse-style kitchen comes equipped with new appliances, large island and dry bar, and dining nook. The kitchen opens up into another large space which could be used as formal dining or living area with stunning new windows overlooking the pasture and garden. Step out of the kitchen into the sun room/enclosed porch or onto the impressive multi-level backyard deck. The 2nd floor also houses 4 bedrooms (2 offering lofts and 2 offering outdoor balcony); and 2 full baths with laundry centrally located. The 1st floor includes a large foyer with 1/2 bath, another living area which opens up into the back yard, and private office with hidden gun storage. The 3-car garage has separate entrances to both 1st and 2nd floors. The property has as much to offer as the home. The barn boasts new metal siding and roof with electricity and running water. One side includes an indoor-outdoor chicken coop with run and nesting boxes. Another side opens into a fenced-in pasture. There is also an attached large bay perfect for housing a camper or machinery. Adjacent is a large fenced-in garden with built-in arched trellising.
Contact an agent
Home facts
- Year built:1991
- Listing ID #:5150249
- Added:103 day(s) ago
- Updated:October 01, 2025 at 07:18 AM
Rooms and interior
- Bedrooms:5
- Total bathrooms:4
- Full bathrooms:3
- Half bathrooms:1
- Living area:3,500 sq. ft.
Heating and cooling
- Cooling:Central Air
- Heating:Baseboard, Electric, Fireplaces, Forced Air, Propane, Zoned
Structure and exterior
- Roof:Asphalt, Fiberglass
- Year built:1991
- Building area:3,500 sq. ft.
- Lot area:5.76 Acres
Utilities
- Water:Well
- Sewer:Septic Tank
Finances and disclosures
- Price:$575,000
- Price per sq. ft.:$164.29
- Tax amount:$5,086 (2024)

