2012 Edison Street, Newark, OH 43055
Local realty services provided by:ERA Martin & Associates
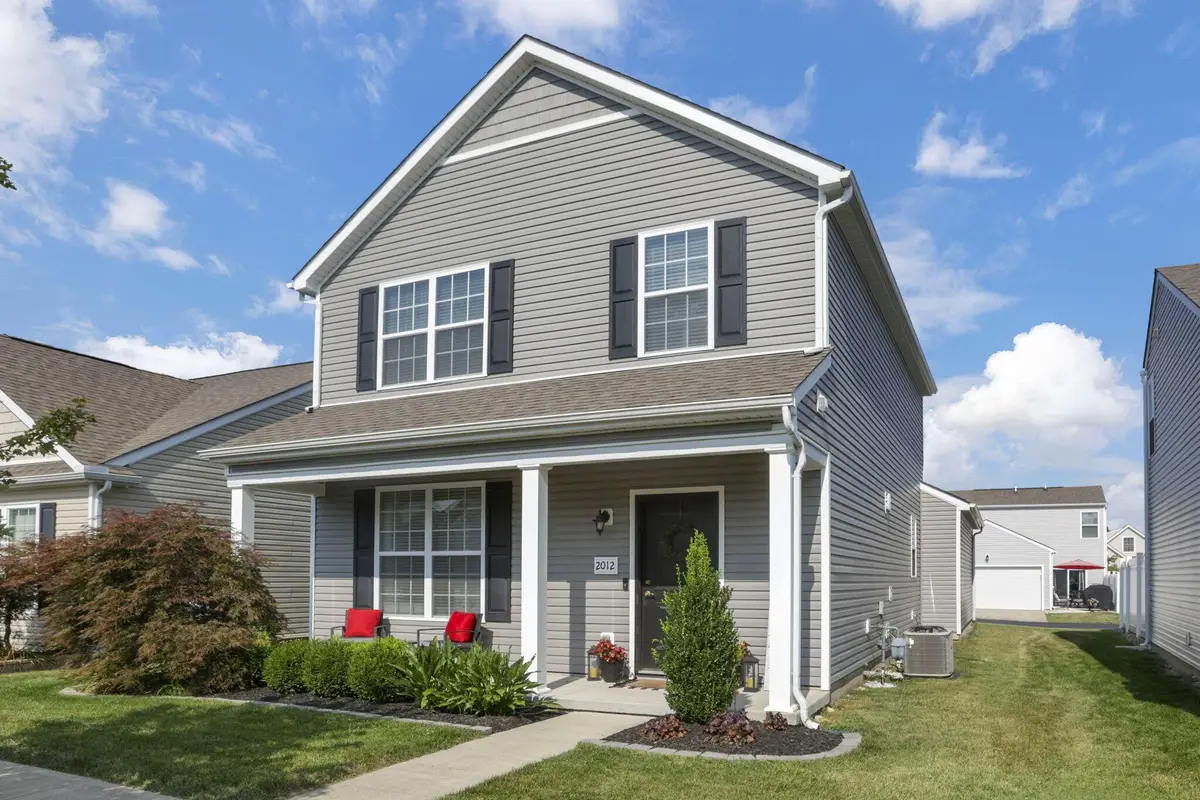

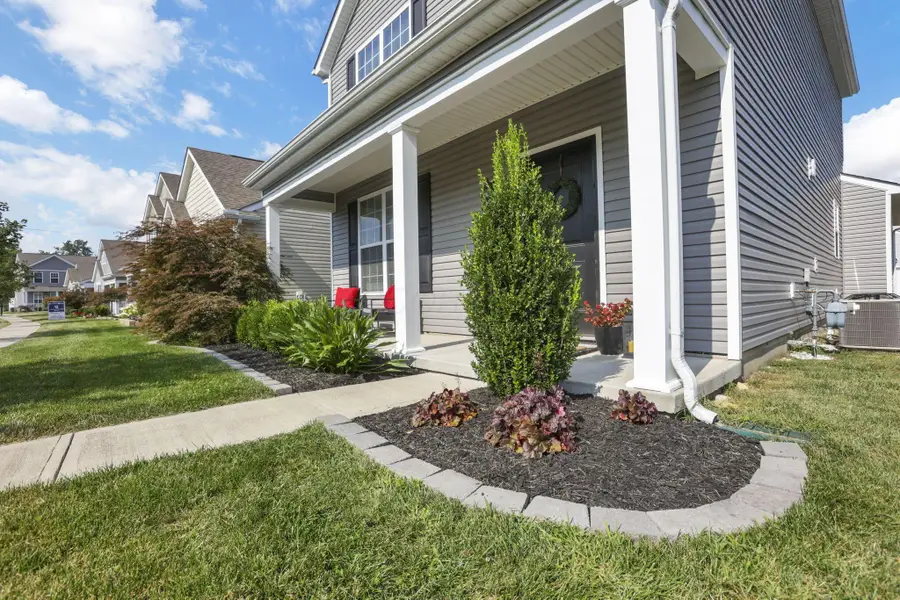
Listed by:heather m stasel
Office:howard hanna real estate services
MLS#:225030594
Source:OH_CBR
Price summary
- Price:$274,307
- Price per sq. ft.:$178.59
About this home
Welcome to the Village of Glen Ridge Condos in North Newark! This charming freestanding Williamsburg model, only 6 years young, offers the perfect blend of modern style and easy living. Step onto the inviting covered front porch and into a bright, spacious living room with 9-foot ceilings. The open layout flows into the dining area and fully equipped eat-in kitchen, complete with granite countertops and all appliances. The main level also features a convenient half bath, utility area, and laundry room as washer and dryer convey. From the kitchen, step outside to your extended patio, ideal for grilling, entertaining, or simply relaxing. Upstairs, you will find three generously sized bedrooms and two full baths. The primary en-suite includes a walk-in shower, double vanity, and walk-in closet. Additional highlights include a 2-car attached garage, freshly painted interior, and luxury vinyl plank flooring. Enjoy the hassle-free lifestyle with HOA amenities covering lawn care, snow removal, and trash service. Sidewalk-lined streets and a community park make it easy to get outside and enjoy the neighborhood. Come experience all that 2012 Edison Street, Newark, Ohio has to offer!
Contact an agent
Home facts
- Year built:2019
- Listing Id #:225030594
- Added:1 day(s) ago
- Updated:August 14, 2025 at 12:38 AM
Rooms and interior
- Bedrooms:3
- Total bathrooms:3
- Full bathrooms:2
- Half bathrooms:1
- Living area:1,536 sq. ft.
Heating and cooling
- Heating:Forced Air, Heating
Structure and exterior
- Year built:2019
- Building area:1,536 sq. ft.
- Lot area:0.04 Acres
Finances and disclosures
- Price:$274,307
- Price per sq. ft.:$178.59
- Tax amount:$2,308
New listings near 2012 Edison Street
- Coming Soon
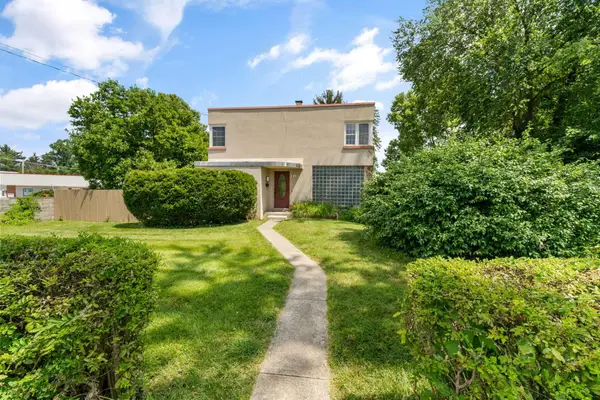 $225,000Coming Soon2 beds 2 baths
$225,000Coming Soon2 beds 2 baths210 N 21st Street, Newark, OH 43055
MLS# 225030696Listed by: THE BROKERAGE HOUSE - Coming Soon
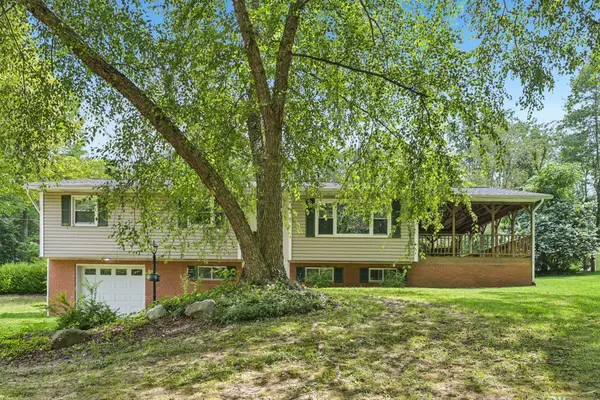 $329,900Coming Soon4 beds 2 baths
$329,900Coming Soon4 beds 2 baths3469 Brownsville Road Se, Newark, OH 43056
MLS# 225030670Listed by: REDFIN CORPORATION - Coming Soon
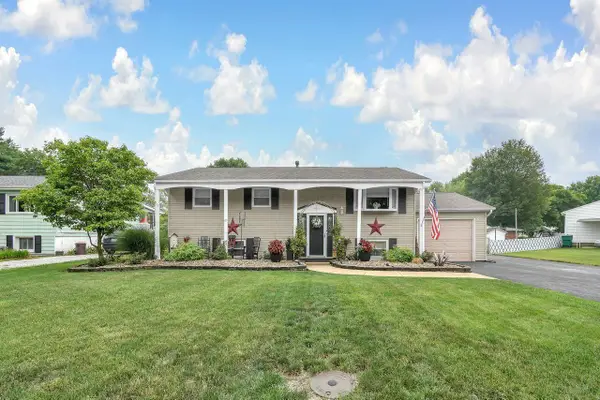 $289,000Coming Soon3 beds 2 baths
$289,000Coming Soon3 beds 2 baths74 Parana Drive, Newark, OH 43055
MLS# 225030668Listed by: COLDWELL BANKER REALTY - Coming Soon
 $244,900Coming Soon1 beds 2 baths
$244,900Coming Soon1 beds 2 baths1611 Bryn Mawr Drive, Newark, OH 43055
MLS# 225030636Listed by: COLDWELL BANKER REALTY - New
 $159,900Active2 beds 1 baths1,087 sq. ft.
$159,900Active2 beds 1 baths1,087 sq. ft.506 Kibler Avenue, Newark, OH 43055
MLS# 225030617Listed by: RE/MAX REVEALTY - Open Sat, 11am to 1pmNew
 $559,900Active5 beds 4 baths3,602 sq. ft.
$559,900Active5 beds 4 baths3,602 sq. ft.233 Auburn Drive, Newark, OH 43055
MLS# 225030573Listed by: COLDWELL BANKER REALTY - New
 $455,000Active3 beds 3 baths2,155 sq. ft.
$455,000Active3 beds 3 baths2,155 sq. ft.163 Badger Pass, Newark, OH 43055
MLS# 225030410Listed by: RE/MAX ONE - Coming Soon
 $565,000Coming Soon4 beds 3 baths
$565,000Coming Soon4 beds 3 baths910 Golden Drive, Newark, OH 43055
MLS# 225030195Listed by: CENTURY 21 FRANK FRYE  $419,900Active4 beds 2 baths1,799 sq. ft.
$419,900Active4 beds 2 baths1,799 sq. ft.12491 Lesley Road Se, Newark, OH 43055
MLS# 225023541Listed by: SELL FOR ONE PERCENT

