3817 Washington Park Boulevard, Newburgh Heights, OH 44105
Local realty services provided by:ERA Real Solutions Realty
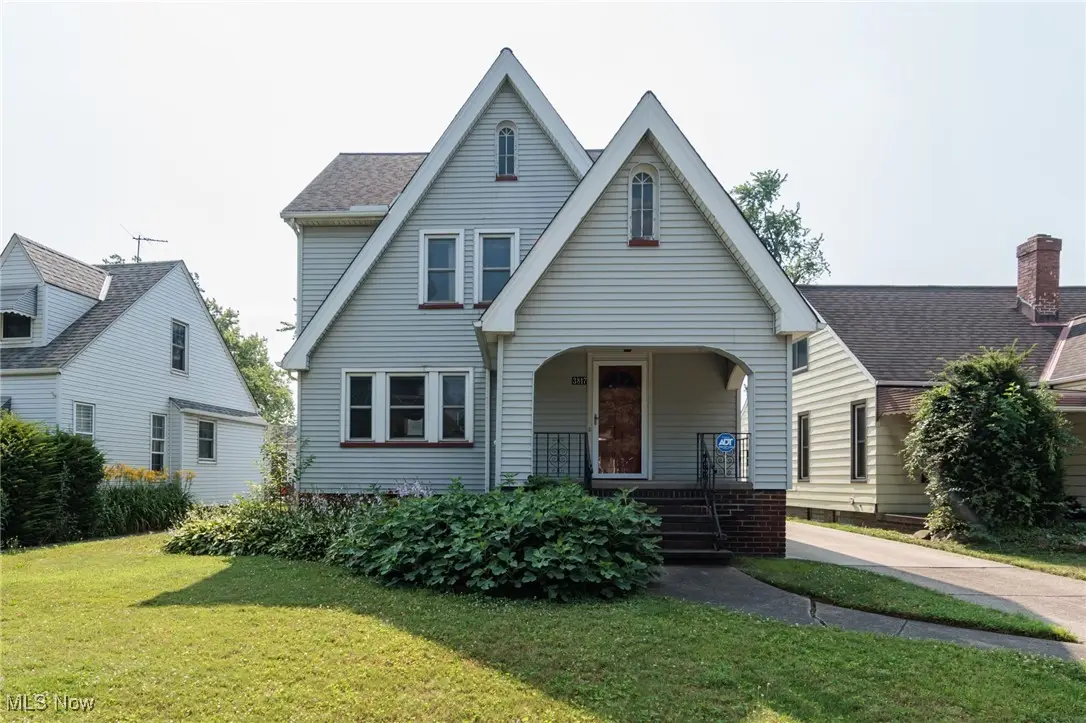
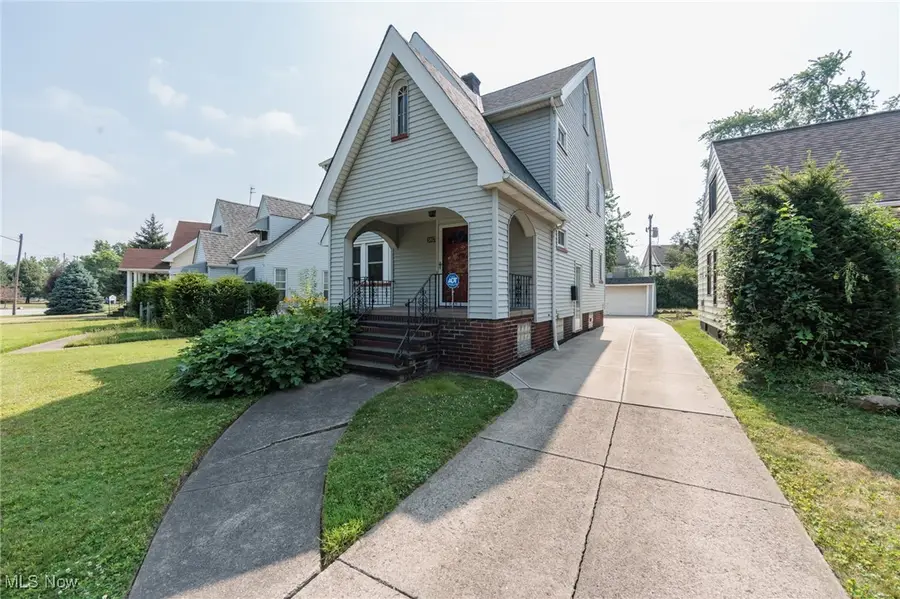
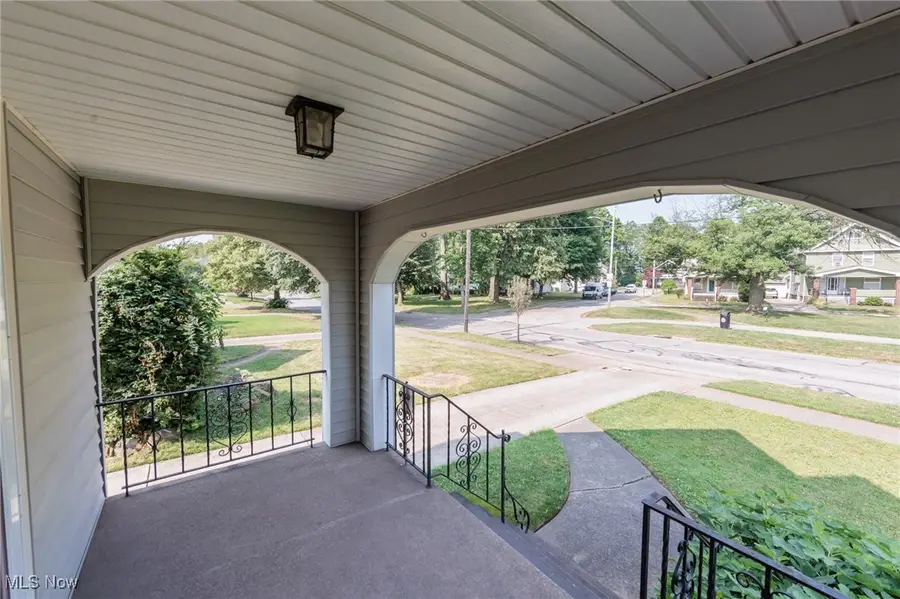
Listed by:jim staron
Office:russell real estate services
MLS#:5138159
Source:OH_NORMLS
Price summary
- Price:$157,000
- Price per sq. ft.:$69.62
About this home
Golfer's Paradise in Newburgh Heights! Welcome to this beautifully maintained 3BR/2BA colonial on scenic Washington Park Blvd, located across from the lush fairways of Washington Reserve Golf Course, and offering the perfect blend of suburban tranquility and urban convenience. For all you Cleveland sports fans this beauty is only 10 minutes from First Energy Stadium, Rocket Mortgage Field House, and Progressive Field. Step through the charming covered porch into a welcoming foyer/mudroom featuring two spacious closets for all your storage needs. Continuing through the main level features a sunlit living room with a decorative-only brick fireplace, original wood trim and crown molding that highlights the home's classic craftsmanship. Host memories in the formal dining room with hardwood floors and accents. The tiled kitchen includes a cook-top, wall oven, dishwasher, and breakfast bar. Upstairs, all three bedrooms have hardwood floors, including a spacious master, a walk-in closet in the second bedroom, and rear porch access in the third. The basement includes a 2nd bathroom with a steam sauna and shower, as well as laundry hookups. Features include: Stanek, dual-pane, energy-efficient, tilt-in windows; glass block in basement; central A/C & Heat; updated 200-amp panel; insulated walls; a deep 2-car garage w/opener; prepped garden box area; and a security system that will stay. Live the lifestyle you deserve & take evening strolls along tree-lined Washington Park Boulevard and enjoy instant access to golf and nature trails, and relish the quick commute to downtown's best attractions. Don't miss this hole-in-one opportunity! Property is being sold as-is. Seller will not make any repairs. FHA offers will be considered.
Contact an agent
Home facts
- Year built:1920
- Listing Id #:5138159
- Added:35 day(s) ago
- Updated:August 16, 2025 at 07:12 AM
Rooms and interior
- Bedrooms:3
- Total bathrooms:2
- Full bathrooms:2
- Living area:2,255 sq. ft.
Heating and cooling
- Cooling:Central Air
- Heating:Forced Air, Gas
Structure and exterior
- Roof:Asphalt, Flat
- Year built:1920
- Building area:2,255 sq. ft.
- Lot area:0.14 Acres
Utilities
- Water:Public
- Sewer:Public Sewer
Finances and disclosures
- Price:$157,000
- Price per sq. ft.:$69.62
- Tax amount:$3,272 (2024)
New listings near 3817 Washington Park Boulevard
 $149,900Active3 beds 2 baths1,270 sq. ft.
$149,900Active3 beds 2 baths1,270 sq. ft.3930 E 53rd Street, Newburgh Heights, OH 44105
MLS# 5144178Listed by: MCDOWELL HOMES REAL ESTATE SERVICES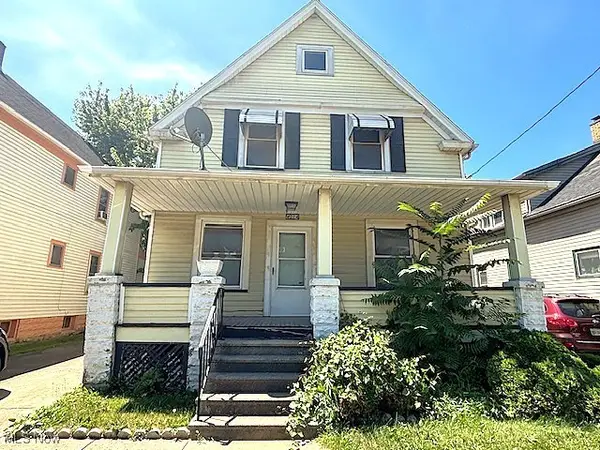 $77,900Active6 beds 3 baths1,888 sq. ft.
$77,900Active6 beds 3 baths1,888 sq. ft.4014 E 54th Street, Newburgh Heights, OH 44105
MLS# 5143941Listed by: COLDWELL BANKER SCHMIDT REALTY $174,900Pending5 beds 3 baths1,829 sq. ft.
$174,900Pending5 beds 3 baths1,829 sq. ft.4526 Bridgeview Avenue, Newburgh Heights, OH 44105
MLS# 5133362Listed by: REAL OF OHIO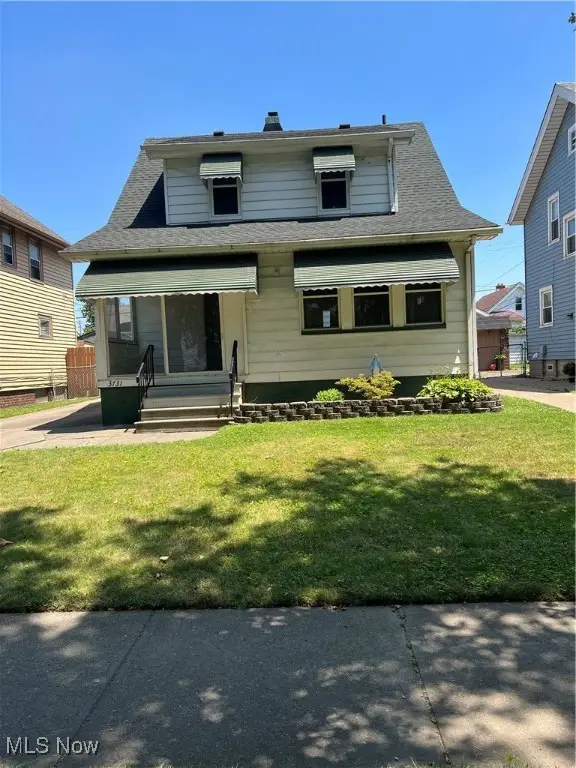 $164,900Active3 beds 2 baths2,032 sq. ft.
$164,900Active3 beds 2 baths2,032 sq. ft.3731 Washington Park Boulevard, Newburgh Heights, OH 44105
MLS# 5137227Listed by: KELLER WILLIAMS ELEVATE $135,000Pending3 beds 1 baths1,200 sq. ft.
$135,000Pending3 beds 1 baths1,200 sq. ft.4011 E 29th Street, Newburgh Heights, OH 44105
MLS# 5137053Listed by: KELLER WILLIAMS GREATER METROPOLITAN $115,000Pending3 beds 1 baths924 sq. ft.
$115,000Pending3 beds 1 baths924 sq. ft.4013 E 29th Street, Newburgh Heights, OH 44105
MLS# 5137063Listed by: KELLER WILLIAMS GREATER METROPOLITAN- New
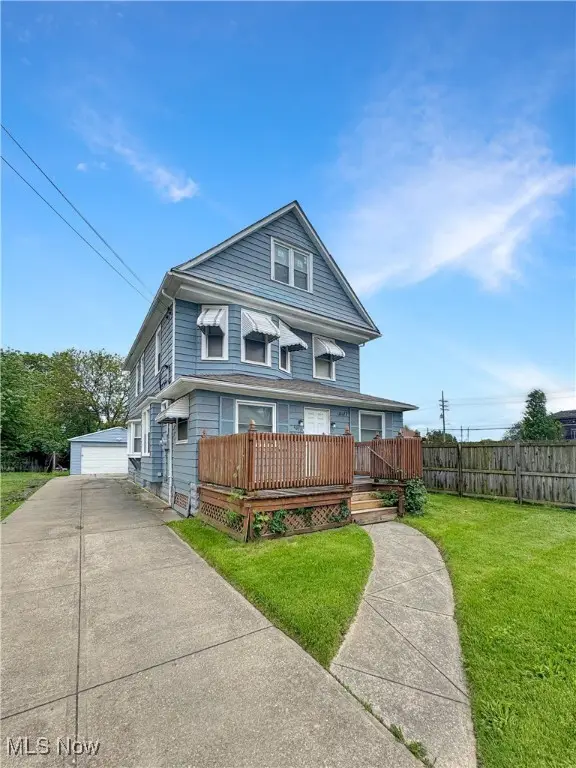 $164,999Active5 beds 2 baths2,100 sq. ft.
$164,999Active5 beds 2 baths2,100 sq. ft.4017 E 54 Street, Newburgh Heights, OH 44105
MLS# 5148812Listed by: RE/MAX ABOVE & BEYOND  $144,900Pending3 beds 2 baths1,040 sq. ft.
$144,900Pending3 beds 2 baths1,040 sq. ft.3961 E 53rd Street, Newburgh Heights, OH 44105
MLS# 5129906Listed by: JAMM REAL ESTATE CO.
