100 Crestview Drive, Newcomerstown, OH 43832
Local realty services provided by:ERA Real Solutions Realty
Listed by:cheryl k hogue
Office:re/max crossroads properties
MLS#:5127262
Source:OH_NORMLS
Price summary
- Price:$210,000
- Price per sq. ft.:$71.65
About this home
LOCATION! LOCATION! This split level home sits high for a nice view on .94 acre city lot. There is plenty of room to roam with a formal living room, family room with fireplace and a partially finished basement with a bar already in place.
The exceptional large dining room has hardwood floors and a must see stone fireplace. There are French doors that lead to a huge covered concrete patio that offers so many opportunities. The white galley kitchen includes range, microwave, dishwasher as well as an entire wall of pantries and hardwood floors. There is a 13X8 breakfast nook off of the kitchen that could be used for dining or converted to first floor laundry or a walk in pantry. It may also be a good spot for those that work at home. Large front windows allow natural light and view. There is a basement laundry room, water softener, laundry tub along with abundant built in shelving. The partially finished family room has a bar ready for your finishing touches. A spacious concrete driveway allows for great off street parking. There is a beautiful rock formation in the landscape along with a professionally poured high retaining wall behind the house. This home offers space and elbow room due to nearly an acre lot in town. Total electric - AEP $400/mo., water/sewer $80, Kimble $79/3 mo. There is a forced air furnace. Seller does not use the baseboard registers that are still in place. Don't miss this opportunity.
Contact an agent
Home facts
- Year built:1965
- Listing ID #:5127262
- Added:82 day(s) ago
- Updated:October 01, 2025 at 07:18 AM
Rooms and interior
- Bedrooms:3
- Total bathrooms:2
- Full bathrooms:1
- Half bathrooms:1
- Living area:2,931 sq. ft.
Heating and cooling
- Cooling:Central Air
- Heating:Baseboard, Electric, Fireplaces, Forced Air
Structure and exterior
- Roof:Asphalt
- Year built:1965
- Building area:2,931 sq. ft.
- Lot area:0.94 Acres
Utilities
- Water:Public
- Sewer:Public Sewer
Finances and disclosures
- Price:$210,000
- Price per sq. ft.:$71.65
- Tax amount:$1,895 (2024)
New listings near 100 Crestview Drive
- New
 $1Active4 beds 2 baths
$1Active4 beds 2 baths25495 County Road 103, Newcomerstown, OH 43832
MLS# 5160468Listed by: KAUFMAN REALTY & AUCTION, LLC. - Open Sat, 12 to 2pmNew
 $155,000Active2 beds 1 baths1,728 sq. ft.
$155,000Active2 beds 1 baths1,728 sq. ft.516 Mulvane Street, Newcomerstown, OH 43832
MLS# 5160157Listed by: KAUFMAN REALTY & AUCTION, LLC.  $155,000Pending2 beds 1 baths934 sq. ft.
$155,000Pending2 beds 1 baths934 sq. ft.137 Downs Avenue, Newcomerstown, OH 43832
MLS# 5159258Listed by: LEONARD AND NEWLAND REAL ESTATE SERVICES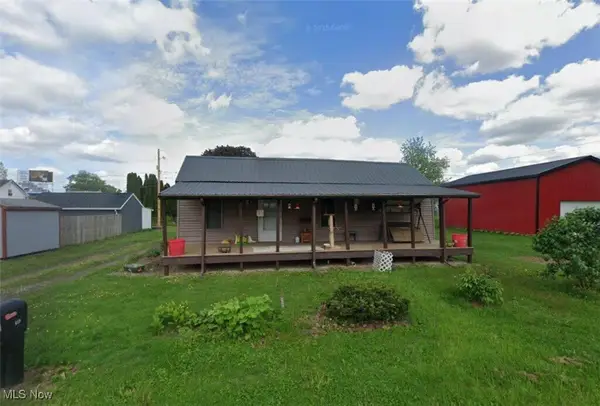 $119,900Pending1 beds 1 baths864 sq. ft.
$119,900Pending1 beds 1 baths864 sq. ft.435 Oxford Avenue, Newcomerstown, OH 43832
MLS# 5159286Listed by: COLDWELL BANKER REALTY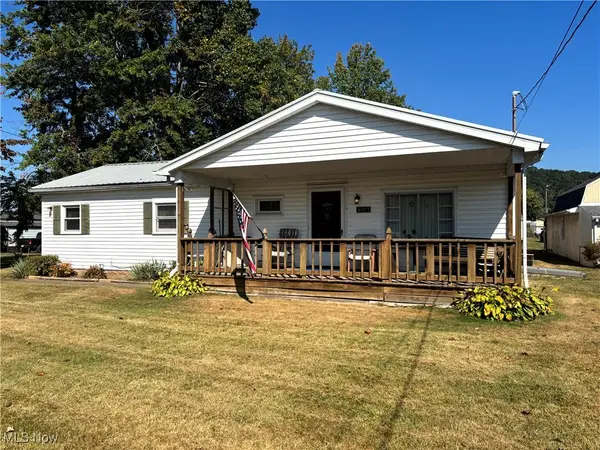 $109,500Active2 beds 2 baths
$109,500Active2 beds 2 baths6075 E State Road, Newcomerstown, OH 43832
MLS# 5158314Listed by: HOWARD HANNA REAL ESTATE SERVICES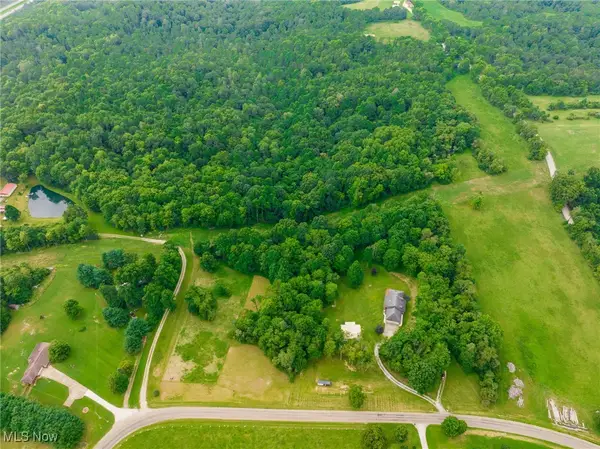 $120,000Pending9.9 Acres
$120,000Pending9.9 Acres15240 Stocker Ridge Road, Newcomerstown, OH 43832
MLS# 5149195Listed by: KAUFMAN REALTY & AUCTION, LLC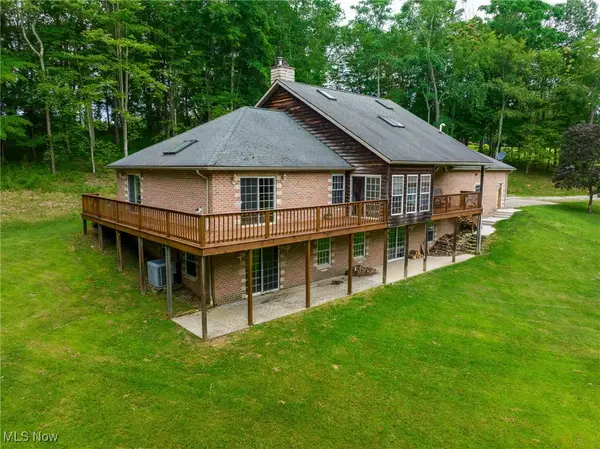 $380,000Pending5 beds 5 baths5,376 sq. ft.
$380,000Pending5 beds 5 baths5,376 sq. ft.15240 Stocker Ridge Road, Newcomerstown, OH 43832
MLS# 5149203Listed by: KAUFMAN REALTY & AUCTION, LLC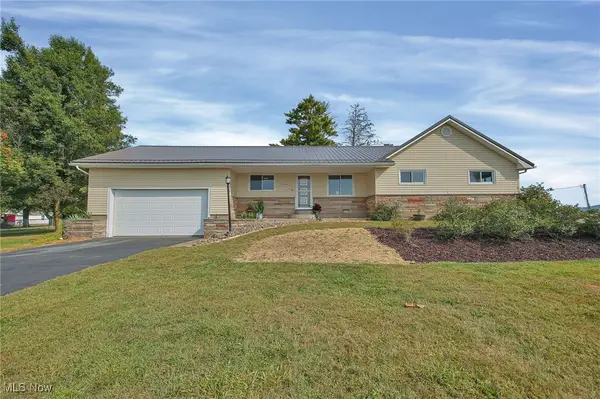 $230,000Pending3 beds 3 baths
$230,000Pending3 beds 3 baths58590 Wolfe Street, Newcomerstown, OH 43832
MLS# 5155068Listed by: COLDWELL BANKER REALTY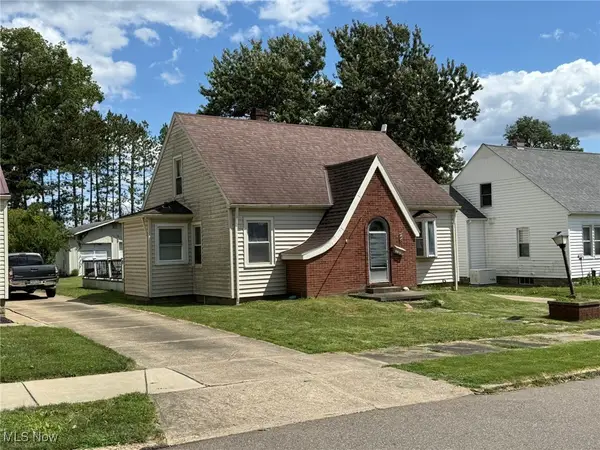 $149,900Active3 beds 2 baths1,833 sq. ft.
$149,900Active3 beds 2 baths1,833 sq. ft.145 Chapman Avenue, Newcomerstown, OH 43832
MLS# 5157673Listed by: MCINTURF REALTY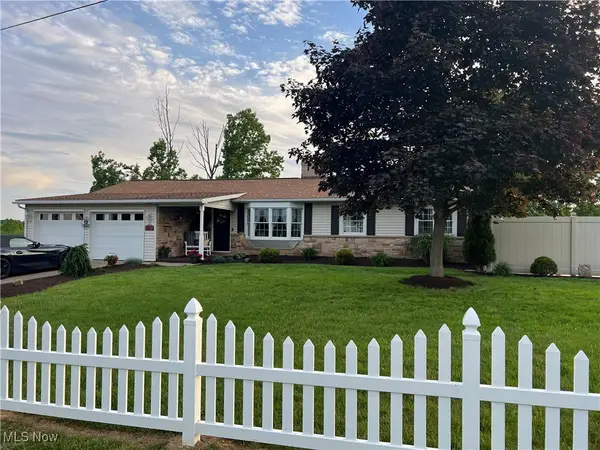 $599,000Active4 beds 2 baths2,472 sq. ft.
$599,000Active4 beds 2 baths2,472 sq. ft.17158 Johnson Hill Road, Newcomerstown, OH 43832
MLS# 5157259Listed by: RE/MAX CROSSROADS PROPERTIES
