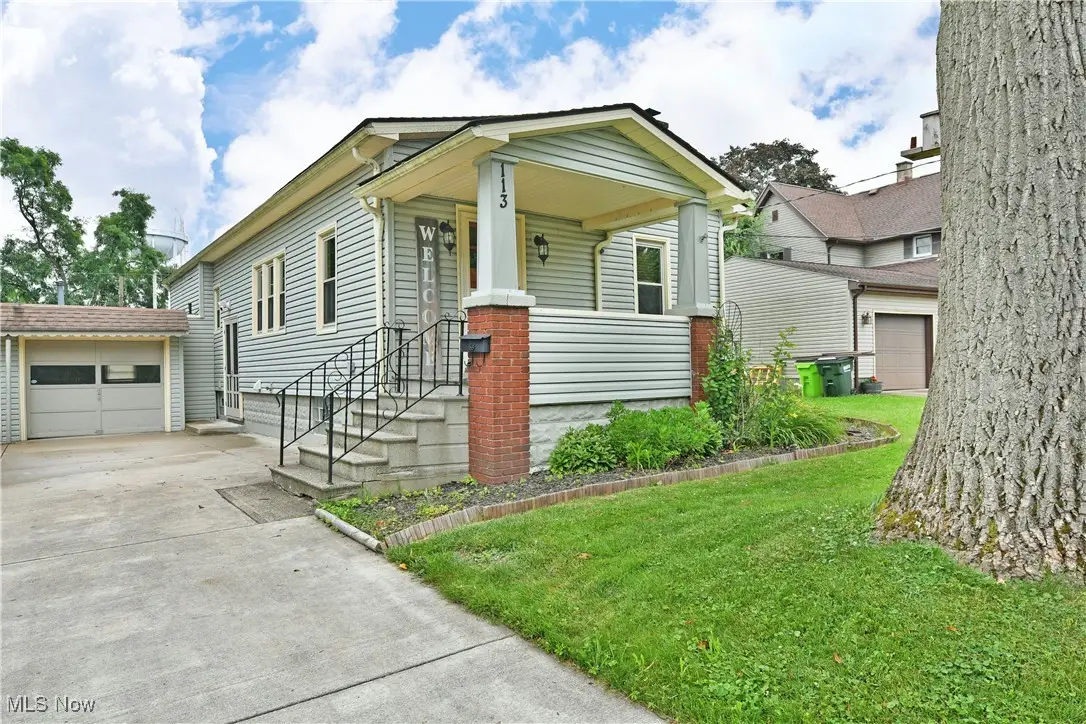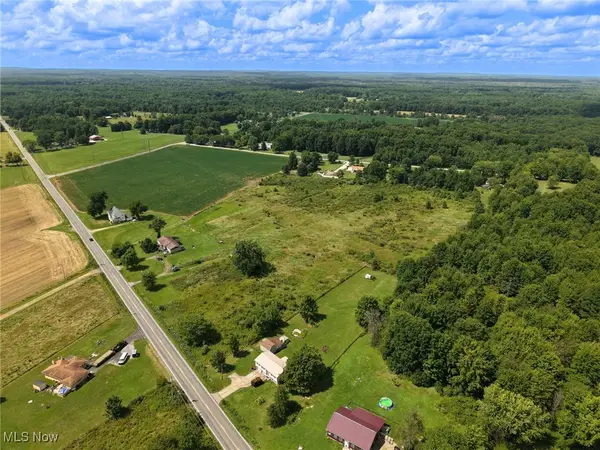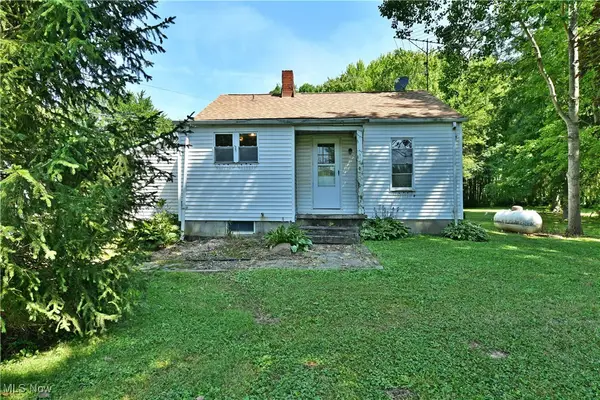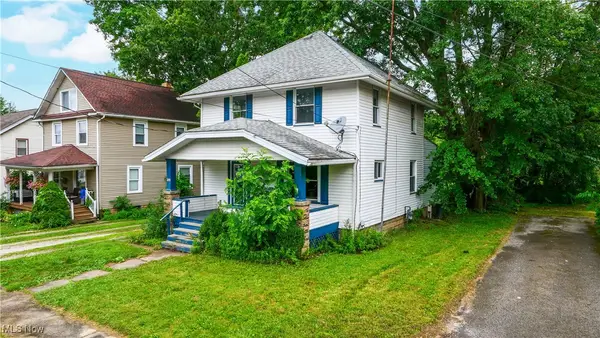113 W Church Street, Newton Falls, OH 44444
Local realty services provided by:ERA Real Solutions Realty



Listed by:michael papalios
Office:brokers realty group
MLS#:5135566
Source:OH_NORMLS
Price summary
- Price:$144,900
- Price per sq. ft.:$157.5
About this home
Colorful and engaging, this tastefully updated Newton Falls residence has plenty to offer! Just minutes from bustling downtown attractions, this handsome abode presents a terrifically cozy package that you won’t want to overlook. The manicured yard presents a tall tree casting plenty of shade across the covered front patio, where you can relax out of the midday sun. A cement driveway leads to a two-car garage with backyard access. Through the front door, the inviting living room offers its hardwood flooring and charming, brick trimmed fireplace set along the far wall. Tall windows spill sunshine across the boldly painted walls. Revel in the daring, central kitchen and its high contrast colorways that pair masterfully with the tiled backsplash and stainless appliances to include a split oven. A trio of windows illuminate eat-in dining space. Down the hall, three sizeable bedrooms are joined by a lovely full bath and its matching tiled floors and shower surround. The larger, master bedroom includes a pair of robust closets for easy storage. At the basement level, a full lower kitchenette joins a half bath, utility and workshop space.
Contact an agent
Home facts
- Year built:1940
- Listing Id #:5135566
- Added:45 day(s) ago
- Updated:August 16, 2025 at 07:12 AM
Rooms and interior
- Bedrooms:3
- Total bathrooms:2
- Full bathrooms:1
- Half bathrooms:1
- Living area:920 sq. ft.
Heating and cooling
- Cooling:Central Air
- Heating:Fireplaces, Forced Air, Gas
Structure and exterior
- Roof:Asphalt, Fiberglass
- Year built:1940
- Building area:920 sq. ft.
- Lot area:0.09 Acres
Utilities
- Water:Public
- Sewer:Public Sewer
Finances and disclosures
- Price:$144,900
- Price per sq. ft.:$157.5
- Tax amount:$1,616 (2024)
New listings near 113 W Church Street
- New
 $49,900Active8.18 Acres
$49,900Active8.18 AcresState Route 82, Newton Falls, OH 44444
MLS# 5146518Listed by: CENTURY 21 LAKESIDE REALTY  $261,900Pending3 beds 2 baths2,477 sq. ft.
$261,900Pending3 beds 2 baths2,477 sq. ft.2304 W River Road, Newton Falls, OH 44444
MLS# 5146345Listed by: KEY REALTY- New
 $89,900Active3 beds 1 baths1,146 sq. ft.
$89,900Active3 beds 1 baths1,146 sq. ft.1054 Water Street, Newton Falls, OH 44444
MLS# 5146727Listed by: CENTURY 21 HOMESTAR  $239,900Pending3 beds 2 baths1,344 sq. ft.
$239,900Pending3 beds 2 baths1,344 sq. ft.3982 Pritchard Ohltown Road, Newton Falls, OH 44444
MLS# 5145081Listed by: KLACIK REAL ESTATE $114,900Active3 beds 1 baths1,509 sq. ft.
$114,900Active3 beds 1 baths1,509 sq. ft.10459 Cableline Road, Newton Falls, OH 44444
MLS# 5143702Listed by: MCDOWELL HOMES REAL ESTATE SERVICES $109,527Active1 beds 1 baths938 sq. ft.
$109,527Active1 beds 1 baths938 sq. ft.1313 Shavers Sw Street, Newton Falls, OH 44444
MLS# 5142951Listed by: PLATINUM REAL ESTATE $169,900Pending2 beds 1 baths
$169,900Pending2 beds 1 baths4586 Oviatt Windham Road, Newton Falls, OH 44444
MLS# 5140467Listed by: BROKERS REALTY GROUP $325,000Pending4 beds 3 baths2,923 sq. ft.
$325,000Pending4 beds 3 baths2,923 sq. ft.5034 Fairview Avenue, Newton Falls, OH 44444
MLS# 5142383Listed by: BERKSHIRE HATHAWAY HOMESERVICES STOUFFER REALTY $279,900Pending3 beds 3 baths1,696 sq. ft.
$279,900Pending3 beds 3 baths1,696 sq. ft.33 W 7th Street, Newton Falls, OH 44444
MLS# 5140335Listed by: COCCA REAL ESTATE II $143,000Active4 beds 2 baths1,488 sq. ft.
$143,000Active4 beds 2 baths1,488 sq. ft.309 Superior Street, Newton Falls, OH 44444
MLS# 5141210Listed by: VINCENT PATRICK REALTY

