17900 Western Reserve Road, North Benton, OH 44449
Local realty services provided by:ERA Real Solutions Realty
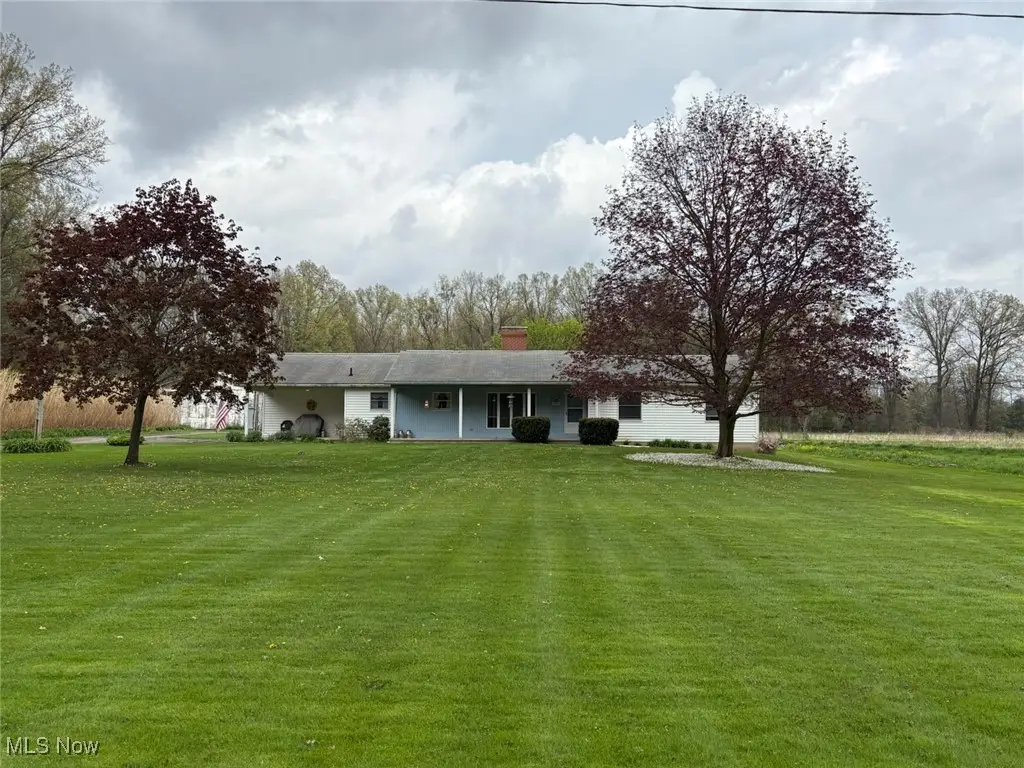
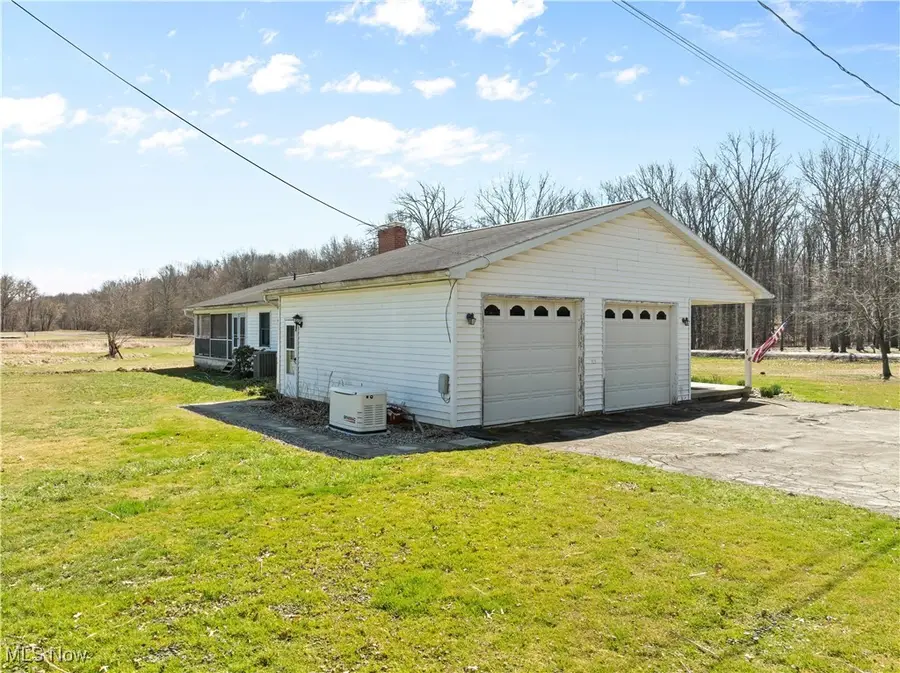
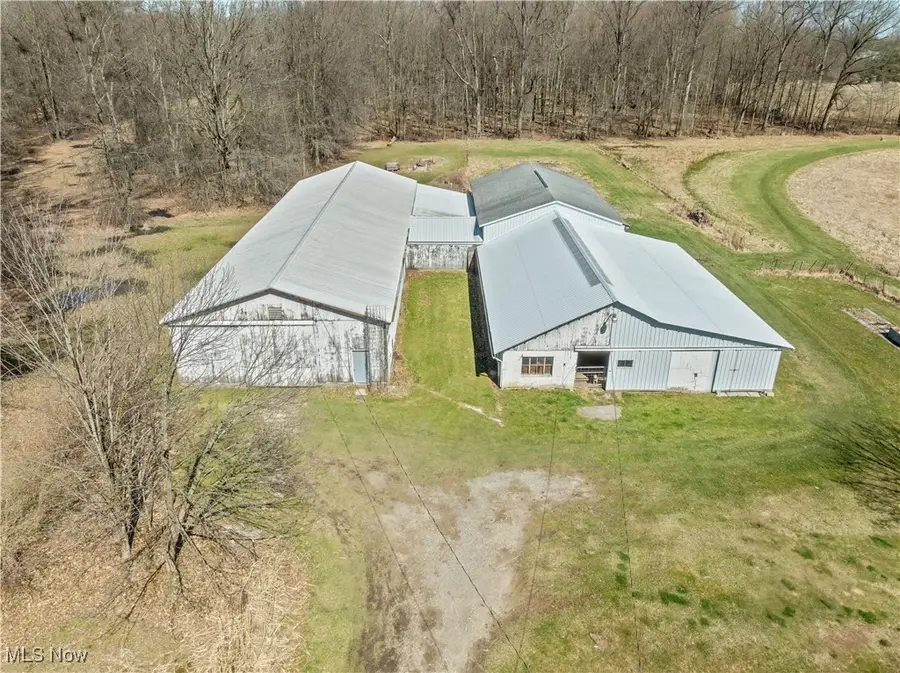
17900 Western Reserve Road,North Benton, OH 44449
$349,000
- 2 Beds
- 2 Baths
- 1,426 sq. ft.
- Single family
- Pending
Listed by:cheryl a doolan
Office:cutler real estate
MLS#:5110369
Source:OH_NORMLS
Price summary
- Price:$349,000
- Price per sq. ft.:$244.74
About this home
Gentleman's Farm retreat on 4.778 acres, Berlin Twp., Mahoning Cty, free gas, ranch home features large bright kitchen, with island work area to a wonderful dining area. Gas fireplace (wow) overlooking the enclosed screened patio, just waiting for you to relax and enjoy those country views, spacious living room. Also with that warm and cozy 2nd gas fireplace, 1st floor laundry, 1 1/2 baths, master bedroom spacious with 2 closets, oversized 2 car garage, clean basement, covered front porch, the outbuildings are tremendous. The uses are unlimited. The out buildings with metal roofs are approx. 10-15, one of out buildings is a heated workshop. Whole house and workshop 20x30 generator ran by natural gas, attached oversized 2 car also heated. Close to Berlin Lake State Park. Easy access to Alliance and Salem, the out buildings, barn with stalls, heated workshop, seller used to store campers, etc. for people, and boarded cattle. All sizes, ages, and square feet estimated.
Contact an agent
Home facts
- Year built:1982
- Listing Id #:5110369
- Added:137 day(s) ago
- Updated:August 16, 2025 at 07:12 AM
Rooms and interior
- Bedrooms:2
- Total bathrooms:2
- Full bathrooms:1
- Half bathrooms:1
- Living area:1,426 sq. ft.
Heating and cooling
- Cooling:Central Air
- Heating:Gas
Structure and exterior
- Roof:Asphalt, Fiberglass
- Year built:1982
- Building area:1,426 sq. ft.
- Lot area:4.78 Acres
Utilities
- Water:Well
- Sewer:Septic Tank
Finances and disclosures
- Price:$349,000
- Price per sq. ft.:$244.74
- Tax amount:$4,532 (2024)
New listings near 17900 Western Reserve Road
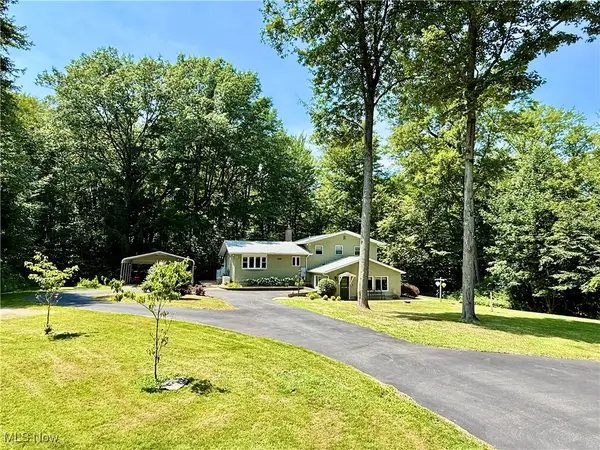 $424,800Pending3 beds 2 baths2,064 sq. ft.
$424,800Pending3 beds 2 baths2,064 sq. ft.247 Donna Drive, North Benton, OH 44449
MLS# 5143808Listed by: RE/MAX VALLEY REAL ESTATE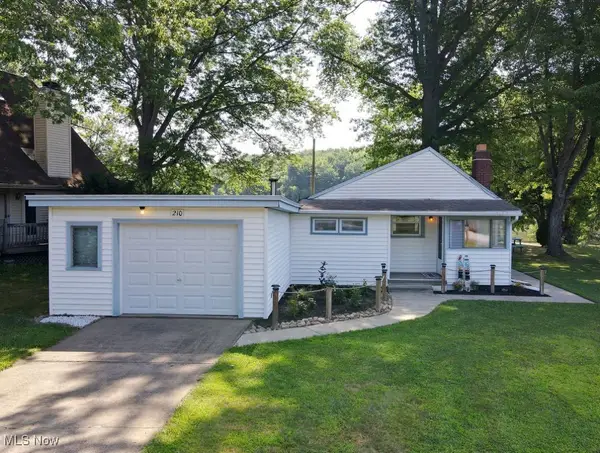 $400,000Pending2 beds 2 baths798 sq. ft.
$400,000Pending2 beds 2 baths798 sq. ft.210 Hawthorne Drive, North Benton, OH 44449
MLS# 5142667Listed by: KELLER WILLIAMS GREATER METROPOLITAN $550,000Pending2 beds 1 baths1,300 sq. ft.
$550,000Pending2 beds 1 baths1,300 sq. ft.422 Driftwood Avenue, North Benton, OH 44449
MLS# 5140089Listed by: CENTURY 21 LAKESIDE REALTY
