115 Spruce Nw Drive, North Canton, OH 44720
Local realty services provided by:ERA Real Solutions Realty
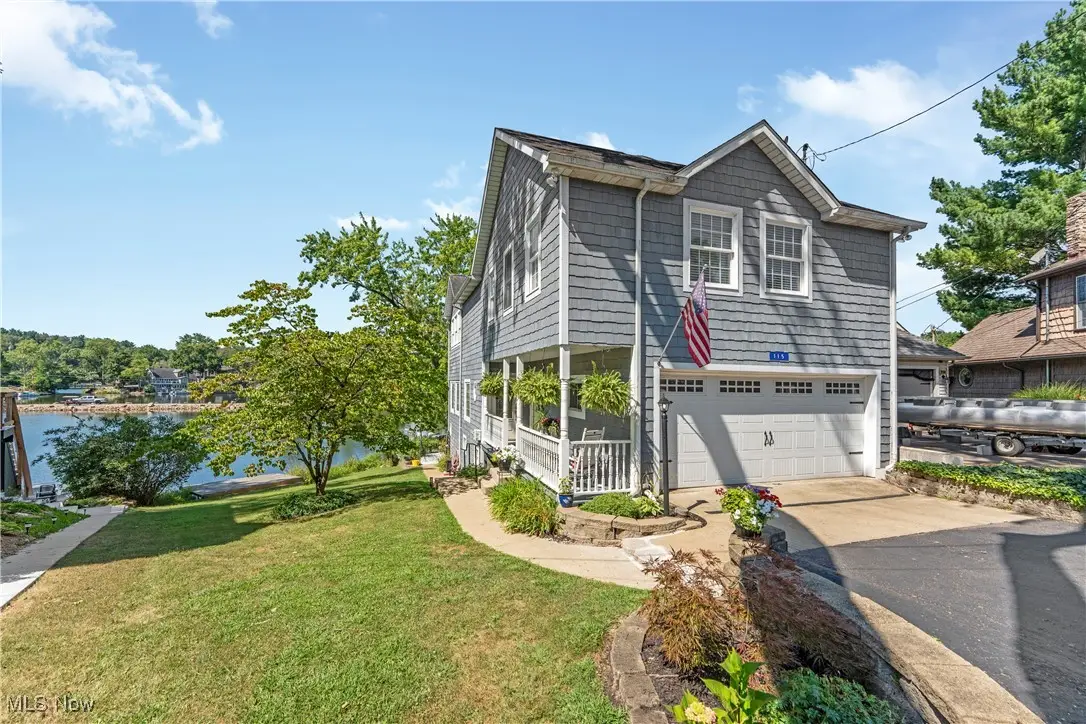
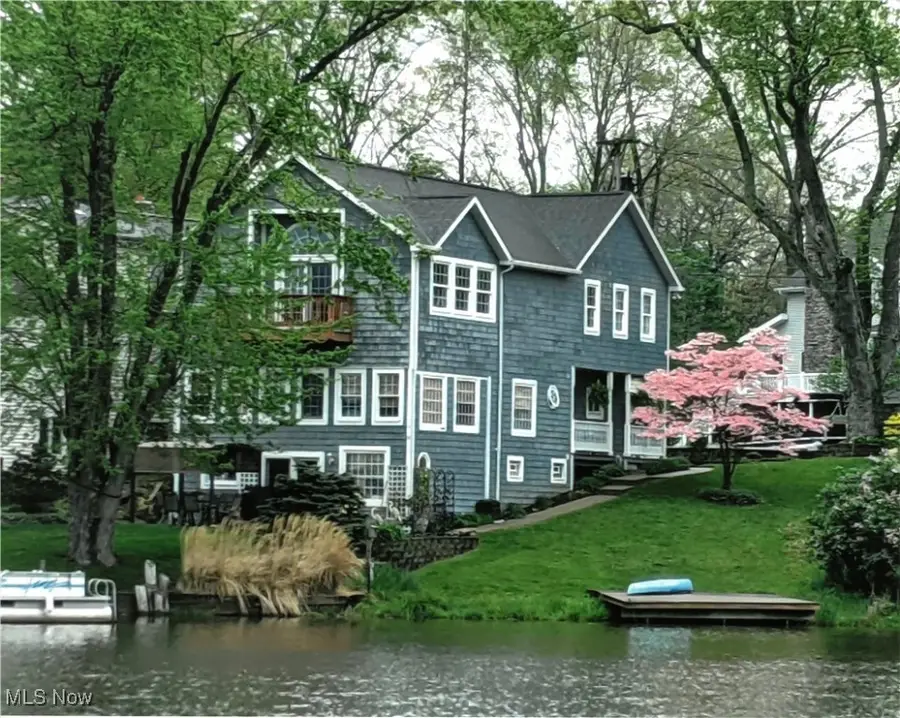
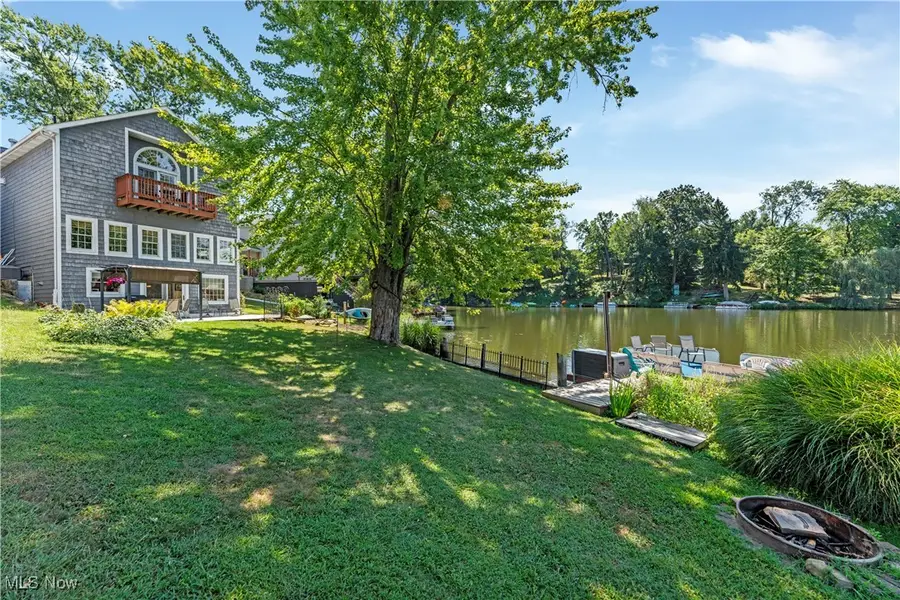
115 Spruce Nw Drive,North Canton, OH 44720
$559,900
- 3 Beds
- 4 Baths
- 2,478 sq. ft.
- Single family
- Active
Listed by:dominic j fonte
Office:cutler real estate
MLS#:5149605
Source:OH_NORMLS
Price summary
- Price:$559,900
- Price per sq. ft.:$225.95
- Monthly HOA dues:$104.17
About this home
Your own slice of paradise awaits at Willowdale Lake private community set on three interconnected lakes totaling 65 acres! This rare waterfront home offers a lifestyle that feels like a year-round vacation. Imagine starting your day with a peaceful morning kayak, spending afternoons fishing or boating, and winding down with a glass of iced tea on the deck, watching the breathtaking sunsets over the lake. Private amenities make this home truly exceptional, including your own clubhouse, private beach, patio pavilion, playground, and bar—perfect for family fun and entertaining. In addition, this home includes a separate fishing lot, providing plenty of space and additional lake frontage. Located on a quiet cul-de-sac, this 2,400+/- sq ft home (including the lower level) boasts fabulous views and tons of natural light. The huge master suite features a private deck with a perfect view of the lake. Nestled in the heart of Jackson Township and Jackson Schools, this home offers the tranquility of lakeside living, all while being conveniently close to everything you need. Ready for your personal touches, this is a one-of-a-kind gem that will offer an unbeatable lifestyle for years to come. Auditor states there are 2 full and 0 half baths, but Seller indicates 3 full and 1 half baths.
Contact an agent
Home facts
- Year built:1940
- Listing Id #:5149605
- Added:1 day(s) ago
- Updated:August 21, 2025 at 07:43 PM
Rooms and interior
- Bedrooms:3
- Total bathrooms:4
- Full bathrooms:3
- Half bathrooms:1
- Living area:2,478 sq. ft.
Heating and cooling
- Cooling:Central Air
- Heating:Forced Air, Gas, Radiant
Structure and exterior
- Roof:Asphalt, Fiberglass
- Year built:1940
- Building area:2,478 sq. ft.
- Lot area:0.04 Acres
Utilities
- Water:Well
- Sewer:Septic Tank
Finances and disclosures
- Price:$559,900
- Price per sq. ft.:$225.95
- Tax amount:$4,085 (2024)
New listings near 115 Spruce Nw Drive
- New
 $372,600Active12.42 Acres
$372,600Active12.42 Acres0 Strausser Nw Street, North Canton, OH 44720
MLS# 5150265Listed by: CUTLER REAL ESTATE - New
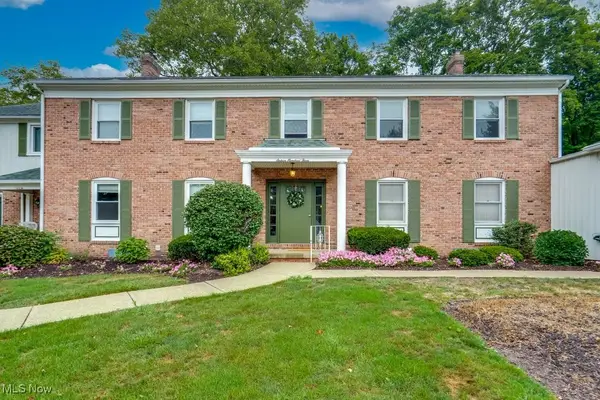 $189,900Active2 beds 2 baths
$189,900Active2 beds 2 baths1603 S Main Street #B, North Canton, OH 44709
MLS# 5149965Listed by: REAL INTEGRITY - Open Sat, 2 to 4pmNew
 $249,900Active2 beds 3 baths1,587 sq. ft.
$249,900Active2 beds 3 baths1,587 sq. ft.1050 Easthill Se Street, North Canton, OH 44720
MLS# 5149978Listed by: KELLER WILLIAMS CHERVENIC RLTY - New
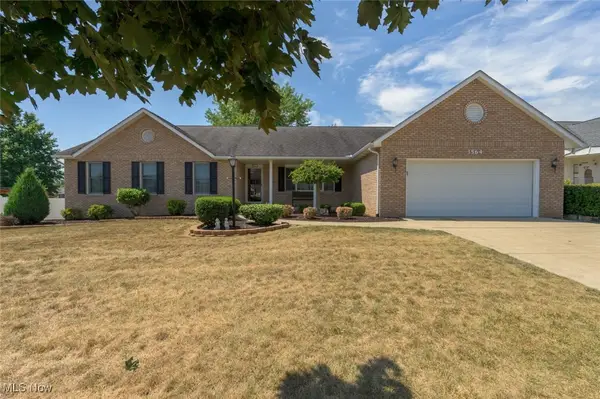 $455,000Active3 beds 3 baths2,226 sq. ft.
$455,000Active3 beds 3 baths2,226 sq. ft.3564 Shepherd Nw Street, North Canton, OH 44720
MLS# 5148035Listed by: PATHWAY REAL ESTATE - New
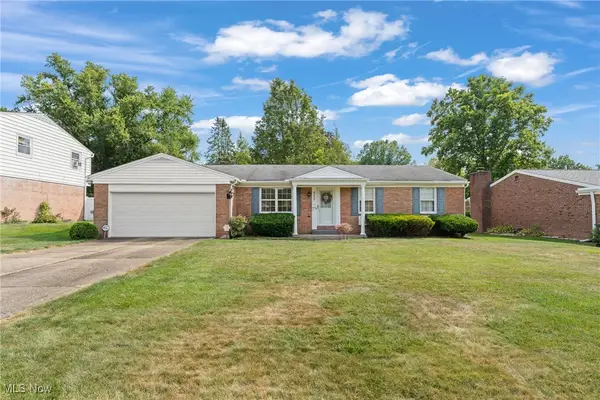 $259,000Active3 beds 2 baths1,360 sq. ft.
$259,000Active3 beds 2 baths1,360 sq. ft.820 Glenwood Sw Street, North Canton, OH 44720
MLS# 5149833Listed by: KELLER WILLIAMS LEGACY GROUP REALTY - New
 $449,999Active4 beds 4 baths3,056 sq. ft.
$449,999Active4 beds 4 baths3,056 sq. ft.9120 Bletchley Nw Avenue, North Canton, OH 44720
MLS# 5149896Listed by: KELLER WILLIAMS CHERVENIC RLTY - New
 $325,000Active4 beds 3 baths2,820 sq. ft.
$325,000Active4 beds 3 baths2,820 sq. ft.1129 Sprucewood Se Street, North Canton, OH 44720
MLS# 5149759Listed by: KELLER WILLIAMS GREATER METROPOLITAN - New
 $194,900Active3 beds 1 baths1,497 sq. ft.
$194,900Active3 beds 1 baths1,497 sq. ft.115 Parkview Nw Avenue, North Canton, OH 44720
MLS# 5149961Listed by: CUTLER REAL ESTATE - Open Sun, 1 to 3pm
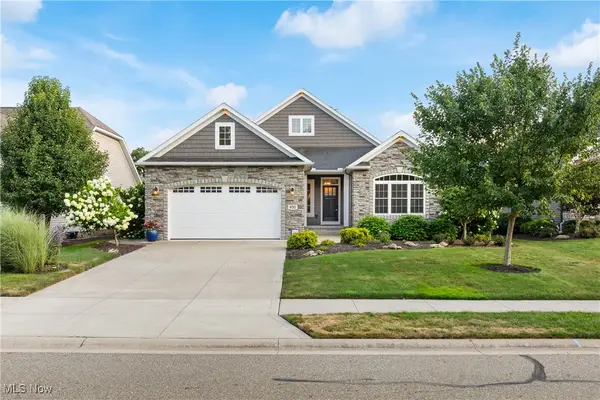 $624,900Active2 beds 3 baths2,086 sq. ft.
$624,900Active2 beds 3 baths2,086 sq. ft.950 Laurel Green Drive, North Canton, OH 44720
MLS# 5145281Listed by: KELLER WILLIAMS LEGACY GROUP REALTY
