322 Schneider Se Street, North Canton, OH 44720
Local realty services provided by:ERA Real Solutions Realty
Listed by: debbie l ferrante, lisa m georgiades
Office: re/max edge realty
MLS#:5168016
Source:OH_NORMLS
Price summary
- Price:$249,900
- Price per sq. ft.:$95.09
About this home
Looking for a well cared for, income producing duplex in the heart of North Canton? Look no further, you've found it here! Each side of this duplex offers an identical, thoughtfully designed floor plan. Upon entering the main level, you're welcomed by a spacious, fully applianced kitchen with an adjacent dining area—perfect for everyday living and dining. The large living room in Unit 322 features new carpeting, freshly painted walls, and a convenient storage closet, creating a warm and inviting atmosphere. Upstairs, each unit offers two generously sized bedrooms with ample closet space and a full bathroom. Unit 322 has newer carpeting and fresh paint. The lower level in both units includes a finished rec room, a half bath, and a separate utility/laundry area—adding valuable living space and functionality. Additional highlights include a double carport for each unit and a desirable location close to shopping, schools, and major routes. Whether you're looking to expand your investment portfolio or live in one side while renting the other, this duplex presents an excellent opportunity in a high-demand area. Total Sq Ft - per unit - is 1,014 above grade and 300 (includes half bathroom) in the lower level rec room. See attached floor plan in photos for each level.
Contact an agent
Home facts
- Year built:1978
- Listing ID #:5168016
- Added:6 day(s) ago
- Updated:November 11, 2025 at 08:32 AM
Rooms and interior
- Bedrooms:4
- Total bathrooms:4
- Full bathrooms:2
- Half bathrooms:2
- Living area:2,628 sq. ft.
Heating and cooling
- Cooling:Central Air
- Heating:Electric, Heat Pump
Structure and exterior
- Roof:Asphalt, Fiberglass
- Year built:1978
- Building area:2,628 sq. ft.
- Lot area:0.2 Acres
Utilities
- Water:Public
- Sewer:Public Sewer
Finances and disclosures
- Price:$249,900
- Price per sq. ft.:$95.09
- Tax amount:$3,254 (2024)
New listings near 322 Schneider Se Street
- New
 $184,900Active2 beds 2 baths1,438 sq. ft.
$184,900Active2 beds 2 baths1,438 sq. ft.8013 Amberly Nw Circle, North Canton, OH 44720
MLS# 5170560Listed by: RE/MAX CROSSROADS PROPERTIES - New
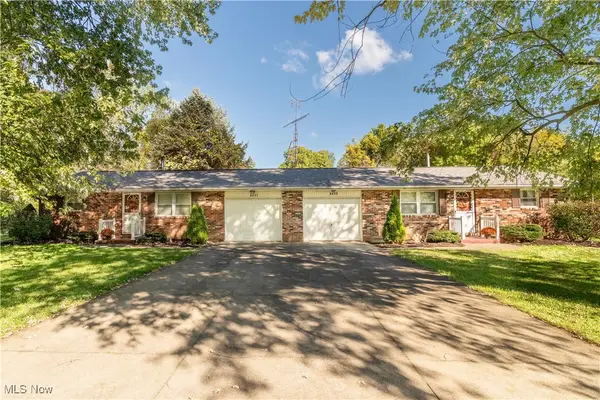 $239,900Active4 beds 2 baths1,512 sq. ft.
$239,900Active4 beds 2 baths1,512 sq. ft.5415 Huckleberry Nw Street, North Canton, OH 44720
MLS# 5170260Listed by: CUTLER REAL ESTATE - New
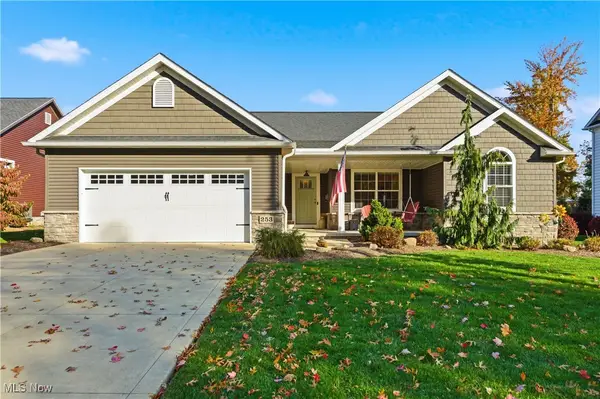 $419,900Active3 beds 2 baths1,784 sq. ft.
$419,900Active3 beds 2 baths1,784 sq. ft.253 Glenwood Sw Street, North Canton, OH 44720
MLS# 5169723Listed by: REAL OF OHIO - New
 $335,000Active3 beds 2 baths1,894 sq. ft.
$335,000Active3 beds 2 baths1,894 sq. ft.404 Brookpoint Nw Street, North Canton, OH 44720
MLS# 5169186Listed by: REAL OF OHIO 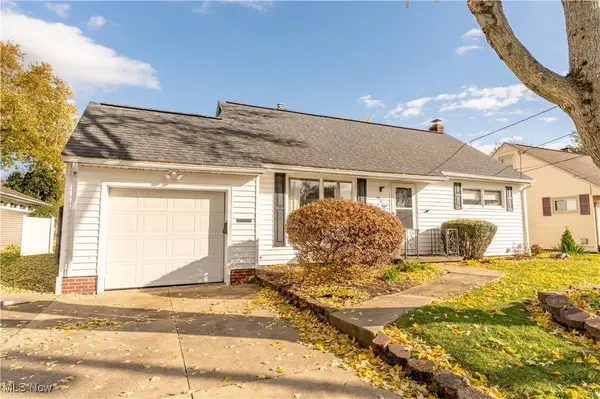 $199,900Pending3 beds 1 baths1,680 sq. ft.
$199,900Pending3 beds 1 baths1,680 sq. ft.608 Werstler Nw Avenue, North Canton, OH 44720
MLS# 5169933Listed by: CUTLER REAL ESTATE $385,000Pending3 beds 3 baths2,164 sq. ft.
$385,000Pending3 beds 3 baths2,164 sq. ft.2441 W Bent Oak Circle, North Canton, OH 44720
MLS# 5168398Listed by: RE/MAX EDGE REALTY- New
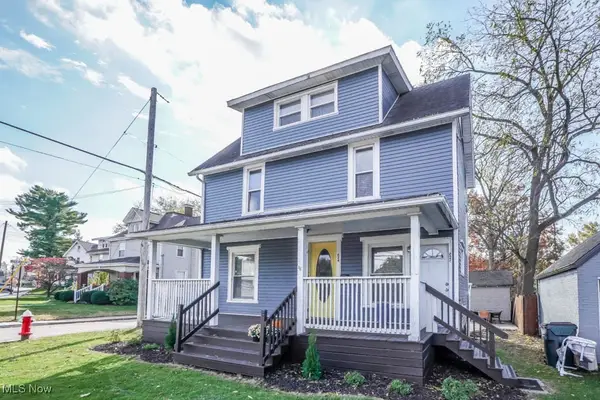 $179,900Active4 beds 2 baths1,376 sq. ft.
$179,900Active4 beds 2 baths1,376 sq. ft.624 Portage Nw Street, North Canton, OH 44720
MLS# 5169285Listed by: KELLER WILLIAMS LEGACY GROUP REALTY 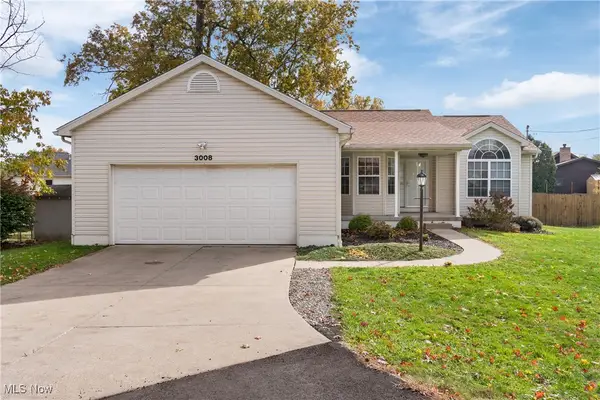 $279,900Pending3 beds 2 baths1,287 sq. ft.
$279,900Pending3 beds 2 baths1,287 sq. ft.3008 Mount Pleasant Nw Street, North Canton, OH 44720
MLS# 5168742Listed by: TARTER REALTY- New
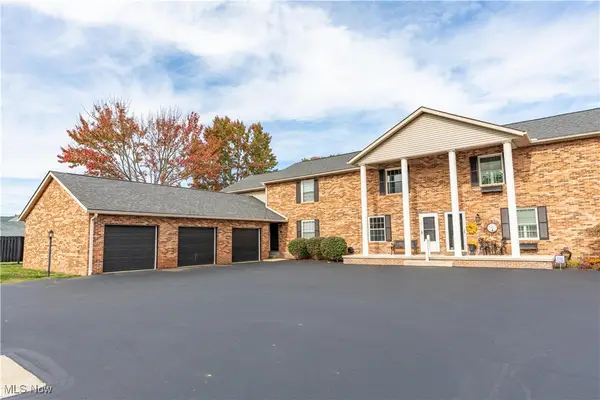 $147,000Active2 beds 2 baths960 sq. ft.
$147,000Active2 beds 2 baths960 sq. ft.1222 W Maple Street, North Canton, OH 44720
MLS# 5167980Listed by: KELLER WILLIAMS LEGACY GROUP REALTY
