4517 Honeysuckle Drive, North Canton, OH 44720
Local realty services provided by:ERA Real Solutions Realty
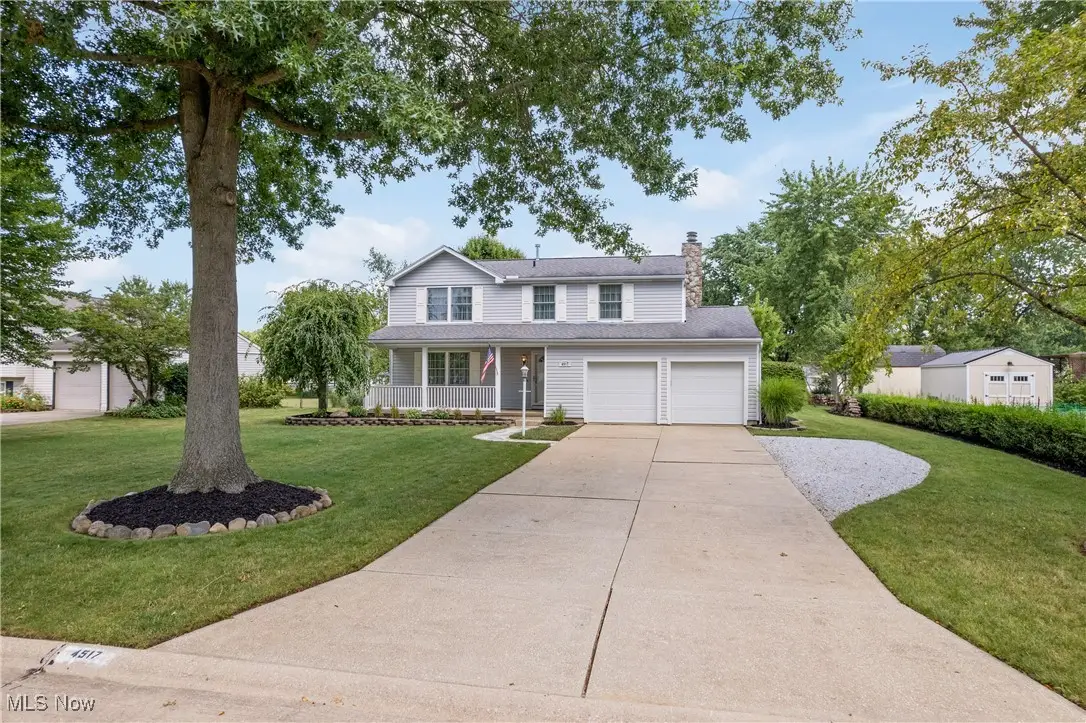
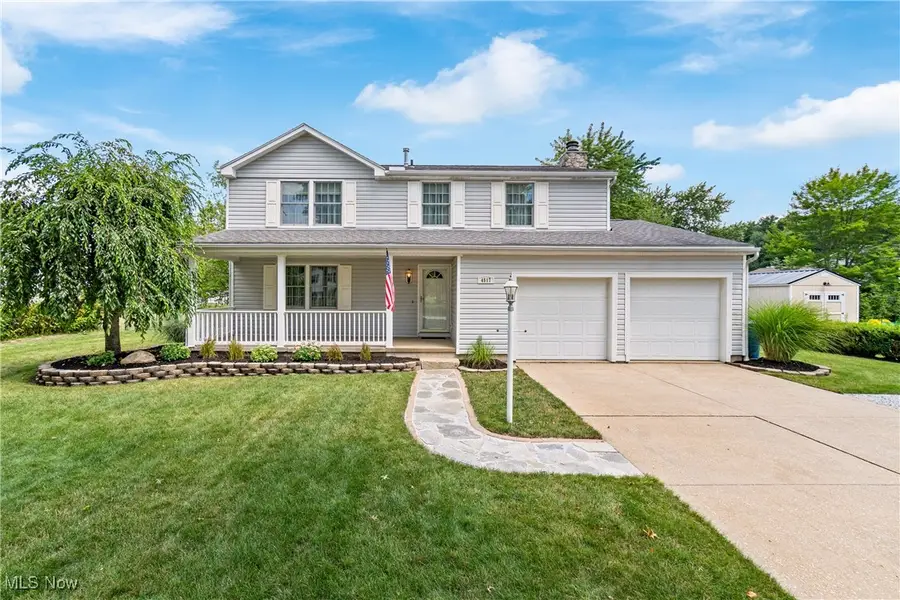
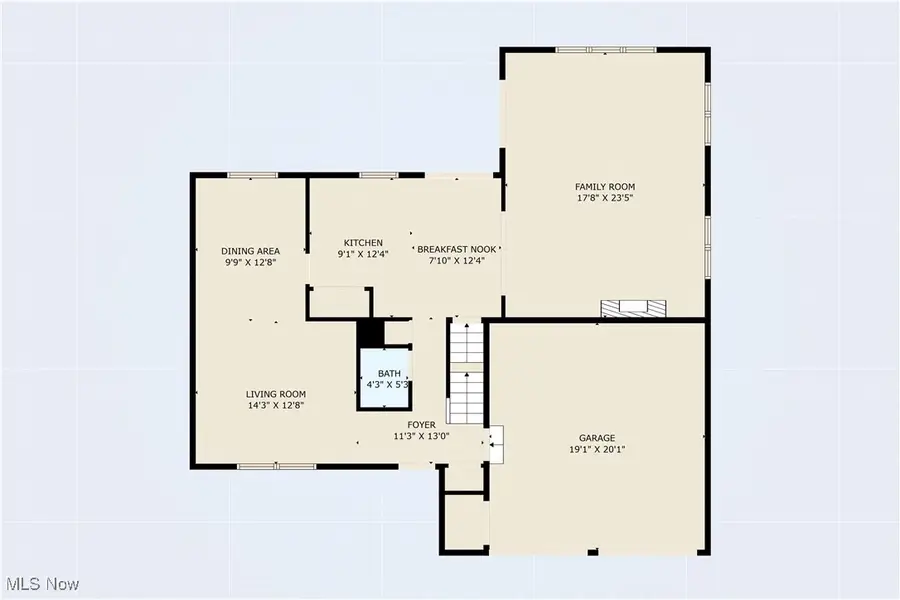
Listed by:aaron peterson
Office:sogo homes llc.
MLS#:5144182
Source:OH_NORMLS
Price summary
- Price:$354,900
- Price per sq. ft.:$162.95
About this home
Welcome to your new home - just minutes from Central Park, Green Schools, and many great restaurant and shopping options! Nestled in a highly sought-after neighborhood, this charming single-family residence offers the perfect blend of comfort, convenience, and modern upgrades. Located less than a mile from one of the city’s most iconic green spaces, you’ll enjoy easy access to scenic trails, outdoor recreation, and year-round events.
Step inside to discover a spacious layout that includes a large family room addition—perfect for gatherings, entertaining, or simply relaxing in comfort. The primary bedroom is significantly larger than most floor plans in the area and features a generous walk-in closet and a dedicated vanity area, offering a true retreat at the end of the day.
The home boasts new Andersen windows (2019) throughout—complete with a transferable warranty for peace of mind and energy efficiency. An upgraded electrical box (2021) provides modern safety and reliability for years to come.
Enjoy outdoor living with a new Trex deck in the backyard, ideal for cookouts or lounging in the sun, and a spacious front porch that invites you to unwind and connect with neighbors.
Families will appreciate the home’s proximity to top-rated Green Schools, while foodies and shoppers alike will love being moments from local restaurants, cafés, and shopping districts.
Contact an agent
Home facts
- Year built:1980
- Listing Id #:5144182
- Added:15 day(s) ago
- Updated:August 16, 2025 at 07:18 AM
Rooms and interior
- Bedrooms:4
- Total bathrooms:3
- Full bathrooms:2
- Half bathrooms:1
- Living area:2,178 sq. ft.
Heating and cooling
- Cooling:Central Air
- Heating:Forced Air, Gas
Structure and exterior
- Roof:Asphalt
- Year built:1980
- Building area:2,178 sq. ft.
- Lot area:0.31 Acres
Utilities
- Water:Well
- Sewer:Public Sewer
Finances and disclosures
- Price:$354,900
- Price per sq. ft.:$162.95
- Tax amount:$4,720 (2024)
New listings near 4517 Honeysuckle Drive
- New
 $30,000Active0.46 Acres
$30,000Active0.46 AcresE Wadora Nw Circle, North Canton, OH 44720
MLS# 5148865Listed by: CUTLER REAL ESTATE - New
 $30,000Active0.46 Acres
$30,000Active0.46 AcresE Wadora Nw Circle, North Canton, OH 44720
MLS# 5148870Listed by: CUTLER REAL ESTATE - New
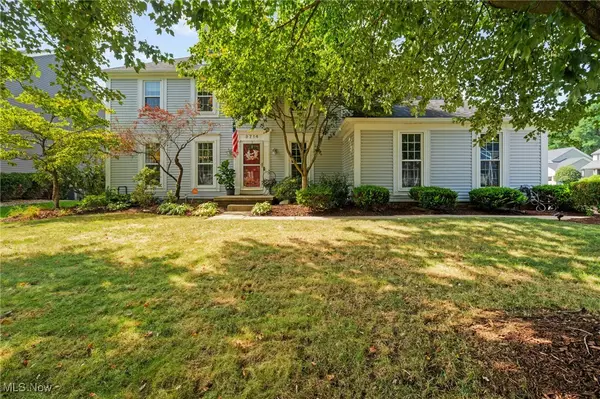 $399,900Active4 beds 3 baths3,012 sq. ft.
$399,900Active4 beds 3 baths3,012 sq. ft.3714 Stratavon Nw Street, North Canton, OH 44720
MLS# 5148490Listed by: DEHOFF REALTORS - New
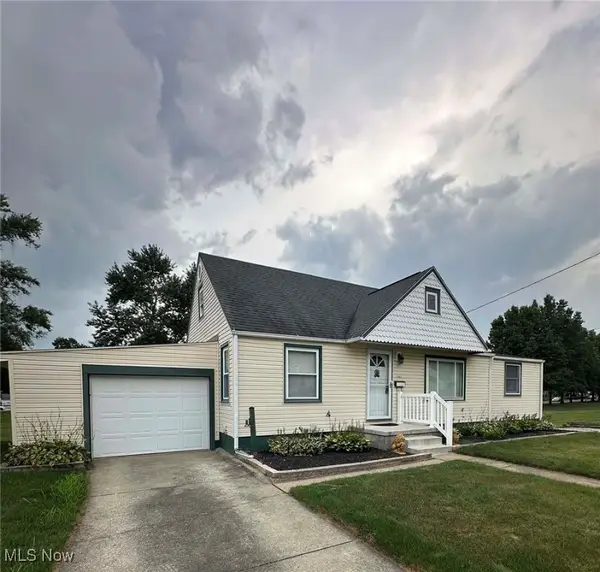 $157,900Active2 beds 2 baths1,090 sq. ft.
$157,900Active2 beds 2 baths1,090 sq. ft.201 Parkview Nw Avenue, North Canton, OH 44720
MLS# 5148368Listed by: KIKO - New
 $249,900Active3 beds 3 baths1,978 sq. ft.
$249,900Active3 beds 3 baths1,978 sq. ft.1409 Elmcreek Nw Street, North Canton, OH 44720
MLS# 5148446Listed by: RE/MAX CROSSROADS PROPERTIES - New
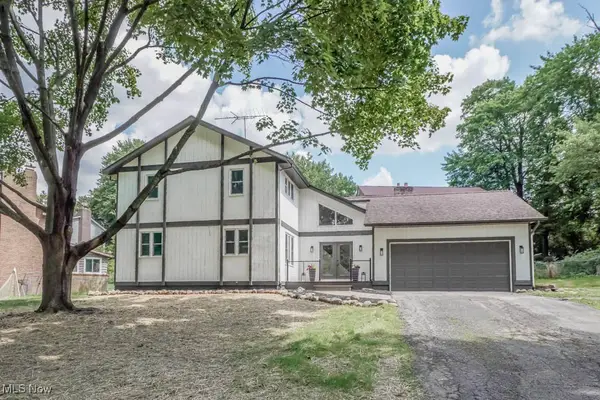 $329,000Active3 beds 3 baths2,188 sq. ft.
$329,000Active3 beds 3 baths2,188 sq. ft.5134 Dublin Nw Circle, North Canton, OH 44720
MLS# 5148321Listed by: KELLER WILLIAMS LEGACY GROUP REALTY - New
 $89,999Active2 beds 1 baths
$89,999Active2 beds 1 baths2371 Greensburg Road, North Canton, OH 44720
MLS# 5146119Listed by: KELLER WILLIAMS CHERVENIC RLTY - Open Sun, 1 to 2:30pmNew
 $339,900Active4 beds 4 baths2,552 sq. ft.
$339,900Active4 beds 4 baths2,552 sq. ft.1240 7th Street, North Canton, OH 44720
MLS# 5146370Listed by: CUTLER REAL ESTATE - Open Sun, 11am to 12:30pmNew
 $215,000Active3 beds 1 baths1,024 sq. ft.
$215,000Active3 beds 1 baths1,024 sq. ft.2465 Greensburg Road, North Canton, OH 44720
MLS# 5145798Listed by: KELLER WILLIAMS CHERVENIC RLTY - New
 $509,500Active3 beds 2 baths
$509,500Active3 beds 2 baths210 Sycamore Nw Drive, North Canton, OH 44720
MLS# 5146070Listed by: KELLER WILLIAMS LEGACY GROUP REALTY

