4859 Firwood Drive, North Canton, OH 44720
Local realty services provided by:ERA Real Solutions Realty

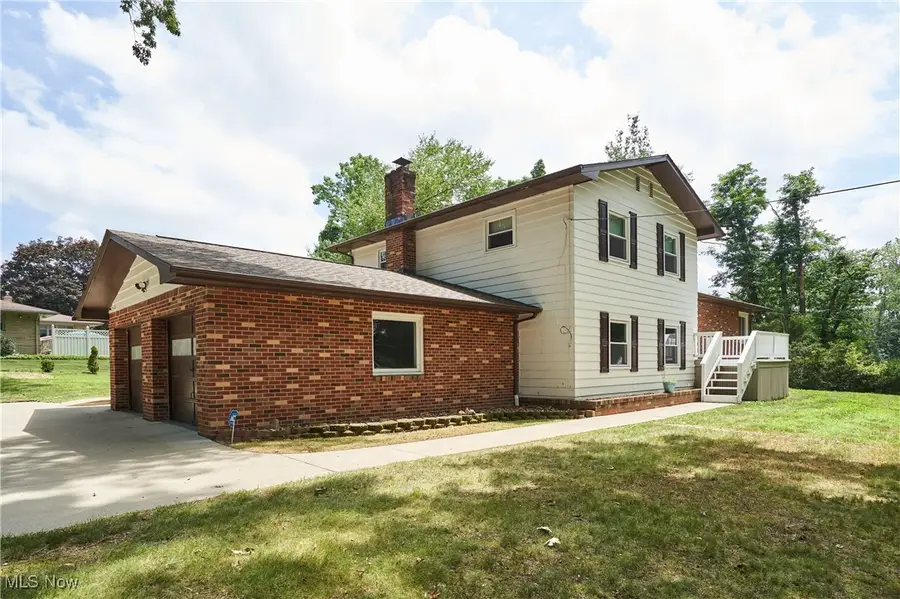
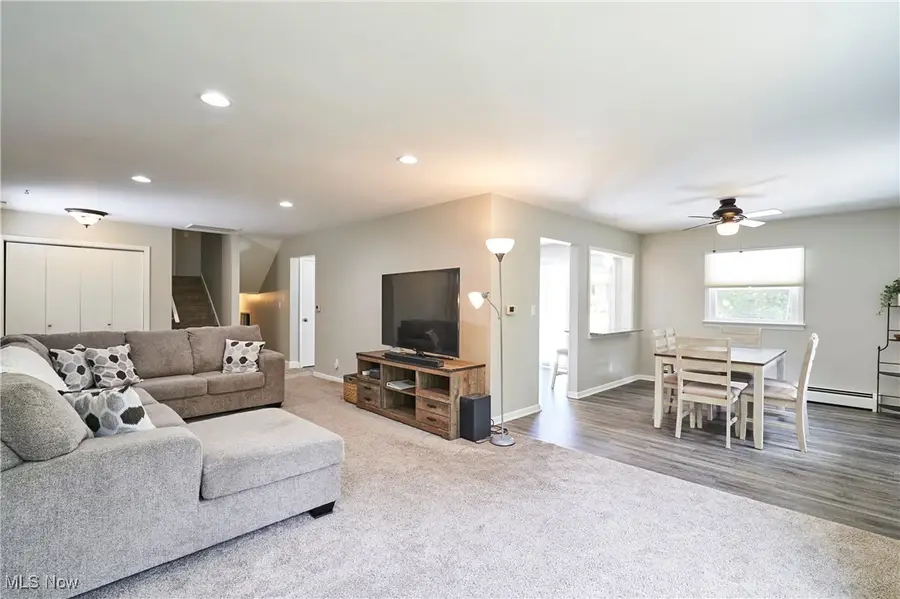
Listed by:sarah halsey
Office:berkshire hathaway homeservices stouffer realty
MLS#:5138366
Source:OH_NORMLS
Price summary
- Price:$319,900
- Price per sq. ft.:$147.22
About this home
Welcome to this beautifully updated 4-bedroom, 3-bath split-level home in the highly sought-after Green Local School District. This home offers the perfect blend of modern style and functional living across a spacious, well-maintained layout. The bright and inviting main level features a stylishly renovated kitchen with stone countertops, a classic subway tile backsplash, and new stainless steel appliances — perfect for both everyday living and entertaining. Upstairs, you’ll find generously sized bedrooms and updated bathrooms. The lower level provides additional flexible living space ideal for a media room, guest suite, or home office. With three full bathrooms, there’s plenty of space and privacy for everyone. Step outside to enjoy a large back deck and patio, perfect for grilling, relaxing, or hosting friends. The large backyard is perfect for a variety of activities or peaceful evenings under the stars. The home is nestled in a quiet and private neighborhood, providing a serene setting while remaining close to parks, schools, and local amenities. Extensive mechanical updates provide peace of mind for years to come. The basement was professionally waterproofed in 2023 and includes a transferable warranty. All windows and sliding doors were replaced in 2020 and come with a lifetime transferable warranty. Gutters and downspouts were replaced in 2021, also with a lifetime transferable warranty. The boiler was replaced in December 2024, and the hot water tank is approximately five years old. A Culligan water filtration system was installed in 2021, along with a new electrical panel and glass block windows in the basement. This thoughtfully maintained home is truly move-in ready with quality updates throughout. A wonderful opportunity in a desirable location.
Contact an agent
Home facts
- Year built:1965
- Listing Id #:5138366
- Added:36 day(s) ago
- Updated:August 16, 2025 at 07:12 AM
Rooms and interior
- Bedrooms:4
- Total bathrooms:3
- Full bathrooms:3
- Living area:2,173 sq. ft.
Heating and cooling
- Cooling:Central Air
- Heating:Forced Air, Gas
Structure and exterior
- Roof:Asphalt, Fiberglass
- Year built:1965
- Building area:2,173 sq. ft.
- Lot area:0.5 Acres
Utilities
- Water:Well
- Sewer:Septic Tank
Finances and disclosures
- Price:$319,900
- Price per sq. ft.:$147.22
- Tax amount:$4,507 (2024)
New listings near 4859 Firwood Drive
- New
 $30,000Active0.46 Acres
$30,000Active0.46 AcresE Wadora Nw Circle, North Canton, OH 44720
MLS# 5148865Listed by: CUTLER REAL ESTATE - New
 $30,000Active0.46 Acres
$30,000Active0.46 AcresE Wadora Nw Circle, North Canton, OH 44720
MLS# 5148870Listed by: CUTLER REAL ESTATE - New
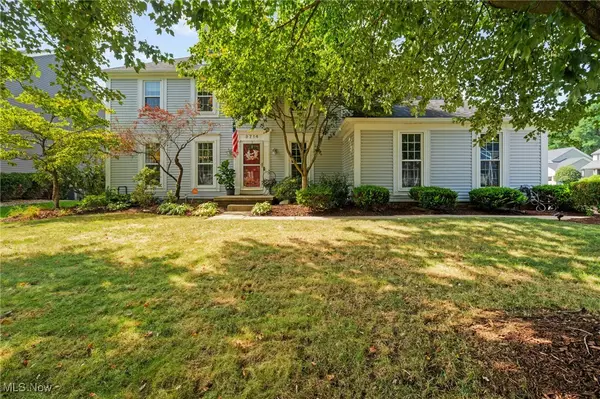 $399,900Active4 beds 3 baths3,012 sq. ft.
$399,900Active4 beds 3 baths3,012 sq. ft.3714 Stratavon Nw Street, North Canton, OH 44720
MLS# 5148490Listed by: DEHOFF REALTORS - New
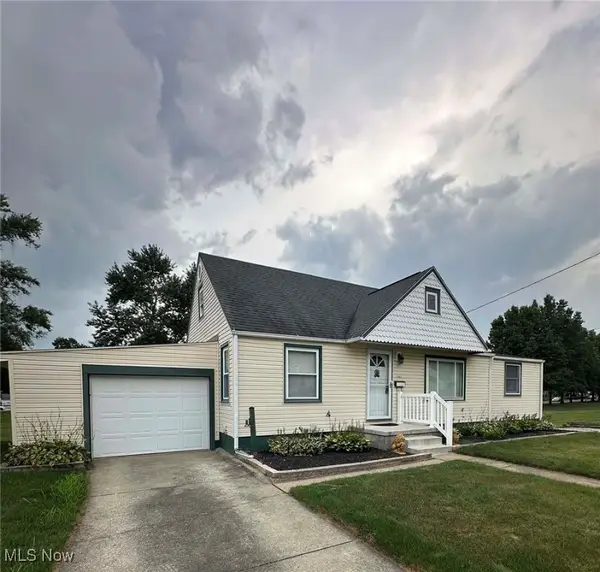 $157,900Active2 beds 2 baths1,090 sq. ft.
$157,900Active2 beds 2 baths1,090 sq. ft.201 Parkview Nw Avenue, North Canton, OH 44720
MLS# 5148368Listed by: KIKO - New
 $249,900Active3 beds 3 baths1,978 sq. ft.
$249,900Active3 beds 3 baths1,978 sq. ft.1409 Elmcreek Nw Street, North Canton, OH 44720
MLS# 5148446Listed by: RE/MAX CROSSROADS PROPERTIES - New
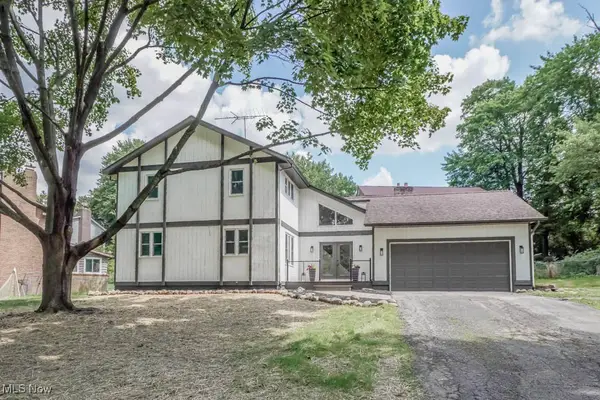 $329,000Active3 beds 3 baths2,188 sq. ft.
$329,000Active3 beds 3 baths2,188 sq. ft.5134 Dublin Nw Circle, North Canton, OH 44720
MLS# 5148321Listed by: KELLER WILLIAMS LEGACY GROUP REALTY - New
 $89,999Active2 beds 1 baths
$89,999Active2 beds 1 baths2371 Greensburg Road, North Canton, OH 44720
MLS# 5146119Listed by: KELLER WILLIAMS CHERVENIC RLTY - Open Sun, 1 to 2:30pmNew
 $339,900Active4 beds 4 baths2,552 sq. ft.
$339,900Active4 beds 4 baths2,552 sq. ft.1240 7th Street, North Canton, OH 44720
MLS# 5146370Listed by: CUTLER REAL ESTATE - Open Sun, 11am to 12:30pmNew
 $215,000Active3 beds 1 baths1,024 sq. ft.
$215,000Active3 beds 1 baths1,024 sq. ft.2465 Greensburg Road, North Canton, OH 44720
MLS# 5145798Listed by: KELLER WILLIAMS CHERVENIC RLTY - New
 $509,500Active3 beds 2 baths
$509,500Active3 beds 2 baths210 Sycamore Nw Drive, North Canton, OH 44720
MLS# 5146070Listed by: KELLER WILLIAMS LEGACY GROUP REALTY

