4870 Firwood Drive, North Canton, OH 44720
Local realty services provided by:ERA Real Solutions Realty
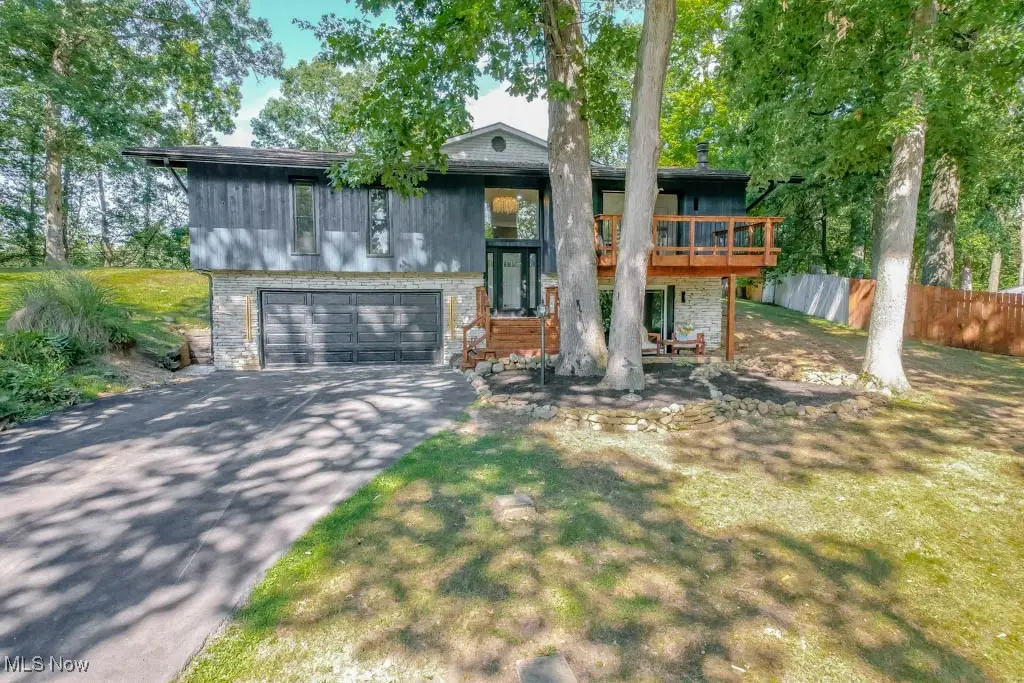


Upcoming open houses
- Thu, Aug 2105:00 pm - 07:00 pm
- Sat, Aug 2301:00 pm - 02:00 pm
- Sun, Aug 2401:00 pm - 02:00 pm
Listed by:jose medina
Office:keller williams legacy group realty
MLS#:5148748
Source:OH_NORMLS
Price summary
- Price:$415,000
- Price per sq. ft.:$128.09
About this home
Set on over 1/2 acre in Green Schools, this stunning home stands apart with a full remodel, high-end finishes, and a 2011 addition that expanded the layout. Every detail has been carefully designed, blending quality craftsmanship with modern updates. The foyer sets the tone with an etched glass door and Ducale porcelain tile. From there, the dining room opens to a balcony and flows into the incredible kitchen. A massive island with counter seating anchors the space, surrounded by dual toned maple cabinets, granite countertops, a wet bar, and a Forno gas range built for a chef. The vaulted living room invites gatherings with hardwood flooring, a stacked stone fireplace, and patio doors that lead to a deck overlooking the tree-lined backyard, perfect for summer evenings with friends and family. The split bedroom layout is ideal for privacy. The primary suite features a custom walk-in closet and a spa-like bath with dual vanities, a glass-enclosed shower with brick-style tile, and a deep soaking tub. Across the home, a jr suite includes its own full bath with a herringbone tile shower, while two more bedrooms share another beautifully updated bath with granite finishes. The lower level adds even more space to spread out with a family room highlighted by wainscoting and a brick fireplace with a wood burner insert. Sliding doors open to a front patio, while a custom laundry room, storage, and access to the attached two car garage complete this level. Mechanical and exterior updates include a new hot water heater, water softener, fully inspected HVAC, four new decks, all new windows and sliding glass doors, a new garage door, and a freshly poured driveway. From the expansive kitchen and vaulted living room to multiple decks and a spacious lower level, this home was made for entertaining. With plenty of parking, a private half-acre lot, and every feature thoughtfully planned, it is truly one of the finest homes in the area. Call to see this dream home today!
Contact an agent
Home facts
- Year built:1971
- Listing Id #:5148748
- Added:1 day(s) ago
- Updated:August 20, 2025 at 04:39 PM
Rooms and interior
- Bedrooms:4
- Total bathrooms:4
- Full bathrooms:3
- Half bathrooms:1
- Living area:3,240 sq. ft.
Heating and cooling
- Cooling:Central Air
- Heating:Fireplaces
Structure and exterior
- Roof:Asphalt, Fiberglass
- Year built:1971
- Building area:3,240 sq. ft.
- Lot area:0.58 Acres
Utilities
- Water:Well
- Sewer:Septic Tank
Finances and disclosures
- Price:$415,000
- Price per sq. ft.:$128.09
- Tax amount:$5,458 (2024)
New listings near 4870 Firwood Drive
- Open Sun, 1 to 3pm
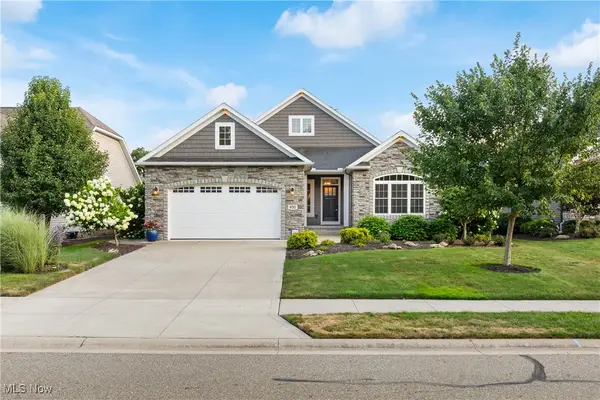 $624,900Active2 beds 3 baths2,086 sq. ft.
$624,900Active2 beds 3 baths2,086 sq. ft.950 Laurel Green Drive, North Canton, OH 44720
MLS# 5145281Listed by: KELLER WILLIAMS LEGACY GROUP REALTY - New
 $269,900Active3 beds 2 baths1,144 sq. ft.
$269,900Active3 beds 2 baths1,144 sq. ft.5354 Arlington Road, North Canton, OH 44720
MLS# 5147587Listed by: HAYES REALTY - New
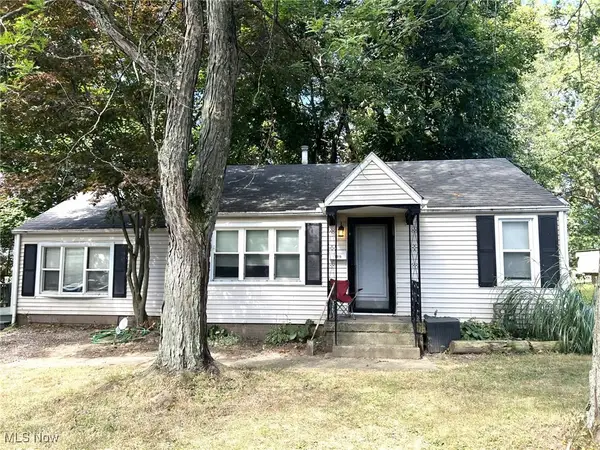 $169,900Active2 beds 1 baths992 sq. ft.
$169,900Active2 beds 1 baths992 sq. ft.1015 Lois Nw Avenue, North Canton, OH 44720
MLS# 5149778Listed by: RE/MAX CROSSROADS PROPERTIES - New
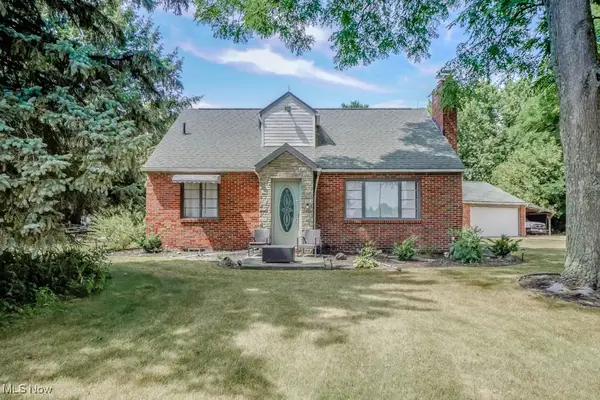 $274,900Active4 beds 2 baths1,562 sq. ft.
$274,900Active4 beds 2 baths1,562 sq. ft.5437 Portage Nw Street, North Canton, OH 44720
MLS# 5149223Listed by: KELLER WILLIAMS LEGACY GROUP REALTY - New
 $329,900Active3 beds 3 baths1,940 sq. ft.
$329,900Active3 beds 3 baths1,940 sq. ft.7890 Killington Nw Avenue, North Canton, OH 44720
MLS# 5149577Listed by: HELEN SCOTT REALTY LLC - New
 $675,000Active4 beds 4 baths3,541 sq. ft.
$675,000Active4 beds 4 baths3,541 sq. ft.8510 Deacon Nw Avenue, North Canton, OH 44720
MLS# 5149145Listed by: DEHOFF REALTORS - Open Sun, 12 to 1:30pmNew
 $434,900Active4 beds 3 baths3,440 sq. ft.
$434,900Active4 beds 3 baths3,440 sq. ft.2825 River Run Nw Circle, North Canton, OH 44720
MLS# 5145573Listed by: RE/MAX CROSSROADS PROPERTIES - New
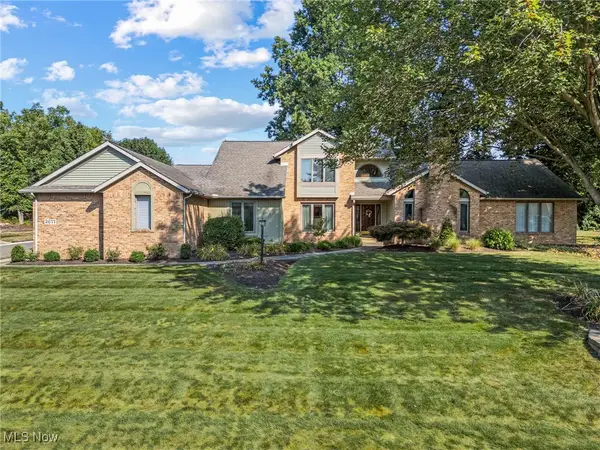 $549,900Active4 beds 3 baths3,220 sq. ft.
$549,900Active4 beds 3 baths3,220 sq. ft.2677 Radford Nw Street, North Canton, OH 44720
MLS# 5148520Listed by: DEHOFF REALTORS - New
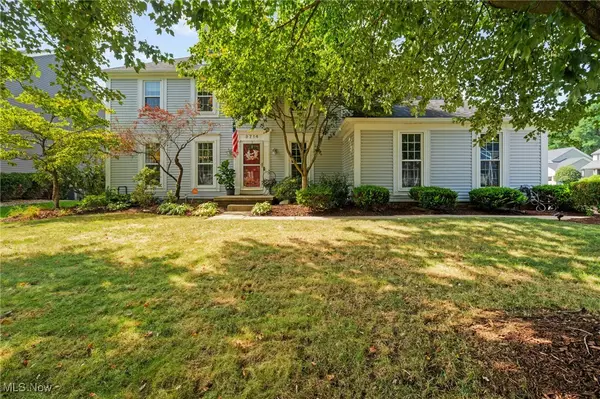 $399,900Active4 beds 3 baths3,012 sq. ft.
$399,900Active4 beds 3 baths3,012 sq. ft.3714 Stratavon Nw Street, North Canton, OH 44720
MLS# 5148490Listed by: DEHOFF REALTORS
