5220 Portage Nw Street, North Canton, OH 44720
Local realty services provided by:ERA Real Solutions Realty
5220 Portage Nw Street,North Canton, OH 44720
$387,000
- 3 Beds
- 3 Baths
- - sq. ft.
- Single family
- Sold
Listed by: cyndi kane
Office: re/max crossroads properties
MLS#:5172465
Source:OH_NORMLS
Sorry, we are unable to map this address
Price summary
- Price:$387,000
About this home
Welcome to 5220 Portage Street, NW! 3.12 acres in Jackson Township includes two parcels: 01627223 & 01627224, Jackson Schools, FREE GAS!! This home has been expertly updated and features many desired amenities! The first floor features a large and open floor plan. To the right of the foyer, the Living Room features a gas fireplace and opens to the eating area, which is open to the kitchen. The kitchen features 42 inch white cabinetry, granite countertops, stainless appliances and ample storage/work space. The kitchen opens to a spacious dining room that can accommodate a large party and features access to the deck and fenced backyard. The 1/2 bath and laundry room complete the first floor. The main floor features bamboo flooring throughout. Upstairs, The master suite features a huge walk in closet and a well appointed master bath with a soaking tub, dual sink vanity and a walk in shower. Two more bedrooms and a second full bathroom complete this level. Downstairs, there are two large finished spaces as well as a partially finished storage room. Call today for your private appointment.
Contact an agent
Home facts
- Year built:1977
- Listing ID #:5172465
- Added:51 day(s) ago
- Updated:January 08, 2026 at 07:20 AM
Rooms and interior
- Bedrooms:3
- Total bathrooms:3
- Full bathrooms:2
- Half bathrooms:1
Heating and cooling
- Cooling:Central Air
- Heating:Forced Air, Gas
Structure and exterior
- Roof:Asphalt
- Year built:1977
Utilities
- Water:Well
- Sewer:Septic Tank
Finances and disclosures
- Price:$387,000
- Tax amount:$6,600 (2024)
New listings near 5220 Portage Nw Street
- Open Sat, 12 to 1:30pmNew
 $219,000Active3 beds 2 baths1,484 sq. ft.
$219,000Active3 beds 2 baths1,484 sq. ft.106 Maplecrest Sw Street, North Canton, OH 44720
MLS# 5179713Listed by: KELLER WILLIAMS CHERVENIC RLTY - Open Sat, 2:15 to 4pmNew
 $230,000Active4 beds 1 baths1,456 sq. ft.
$230,000Active4 beds 1 baths1,456 sq. ft.534 E Maple Street, North Canton, OH 44720
MLS# 5179493Listed by: KELLER WILLIAMS CHERVENIC RLTY - New
 $299,000Active3 beds 2 baths1,794 sq. ft.
$299,000Active3 beds 2 baths1,794 sq. ft.6835 William Tell Nw Avenue, North Canton, OH 44720
MLS# 5178344Listed by: KELLER WILLIAMS LEGACY GROUP REALTY - New
 $425,000Active4 beds 3 baths2,457 sq. ft.
$425,000Active4 beds 3 baths2,457 sq. ft.1038 Dell Nw Circle, North Canton, OH 44720
MLS# 5178862Listed by: KELLER WILLIAMS LEGACY GROUP REALTY - New
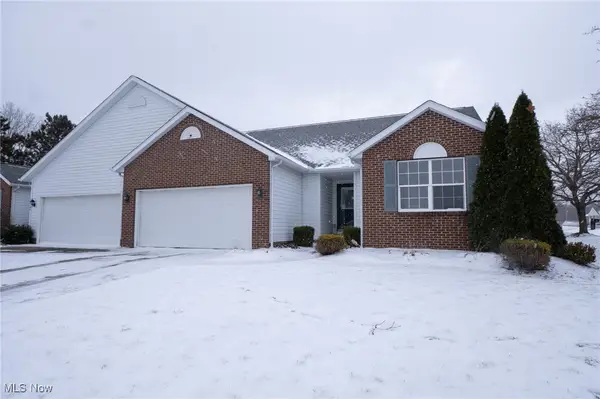 $299,900Active3 beds 2 baths1,895 sq. ft.
$299,900Active3 beds 2 baths1,895 sq. ft.10344 Sudbury Nw Circle, North Canton, OH 44720
MLS# 5177238Listed by: KELLER WILLIAMS LEGACY GROUP REALTY - New
 $244,900Active2 beds 2 baths2,440 sq. ft.
$244,900Active2 beds 2 baths2,440 sq. ft.4985 Searls Nw Drive, North Canton, OH 44720
MLS# 5178865Listed by: KELLER WILLIAMS LEGACY GROUP REALTY 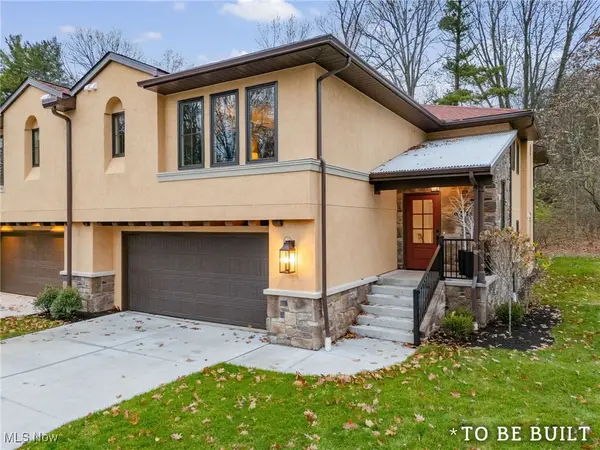 $539,000Active3 beds 3 baths2,285 sq. ft.
$539,000Active3 beds 3 baths2,285 sq. ft.844 Easthill Se Street, North Canton, OH 44720
MLS# 5175047Listed by: DEHOFF REALTORS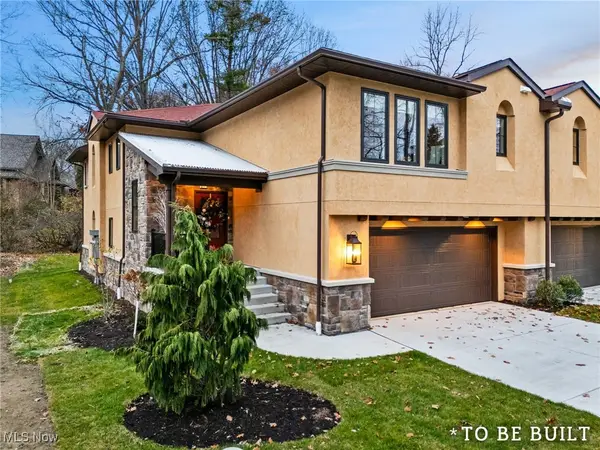 $522,000Active2 beds 2 baths1,974 sq. ft.
$522,000Active2 beds 2 baths1,974 sq. ft.846 Easthill Se Street, North Canton, OH 44720
MLS# 5176015Listed by: DEHOFF REALTORS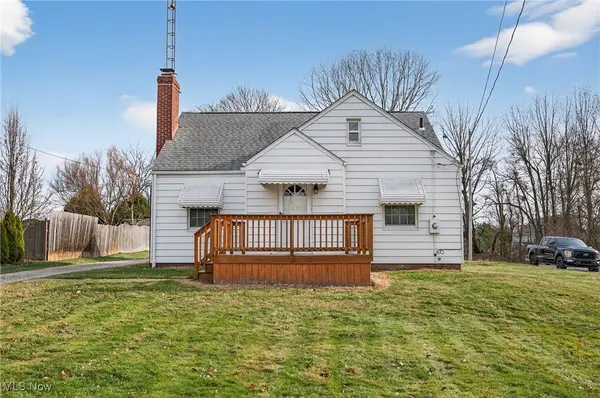 $229,900Pending3 beds 2 baths1,310 sq. ft.
$229,900Pending3 beds 2 baths1,310 sq. ft.6410 El Mar Nw Drive, North Canton, OH 44720
MLS# 5178278Listed by: RE/MAX EDGE REALTY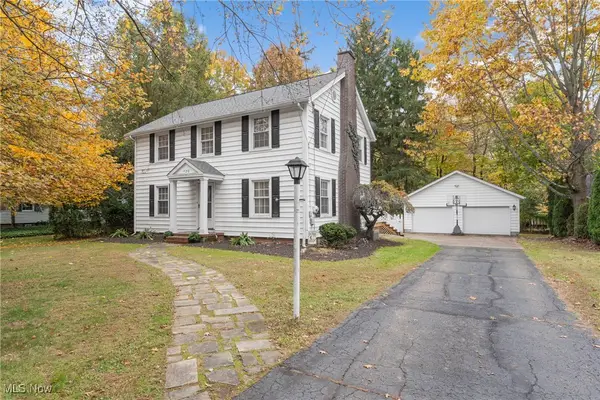 $340,000Active3 beds 2 baths1,863 sq. ft.
$340,000Active3 beds 2 baths1,863 sq. ft.720 Knoll Se Street, North Canton, OH 44709
MLS# 5178107Listed by: KELLER WILLIAMS LEGACY GROUP REALTY
