525 Marquardt Ne Avenue, North Canton, OH 44720
Local realty services provided by:ERA Real Solutions Realty

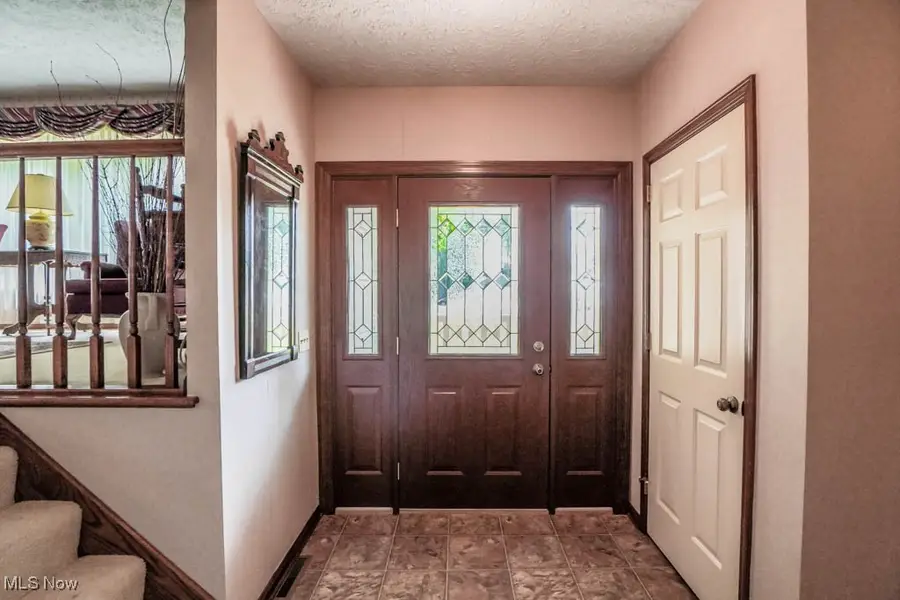
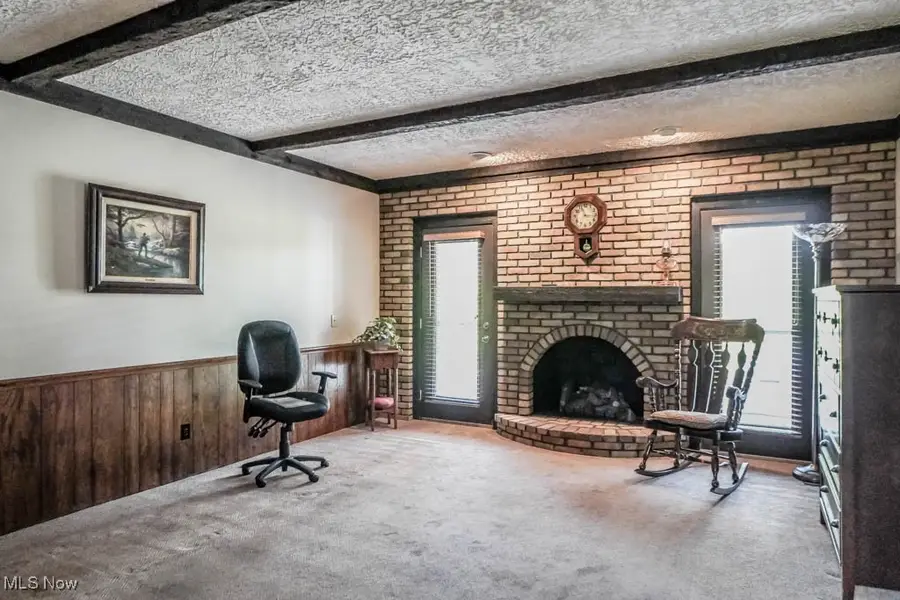
Listed by:jose medina
Office:keller williams legacy group realty
MLS#:5130739
Source:OH_NORMLS
Price summary
- Price:$335,000
- Price per sq. ft.:$139.41
About this home
Don’t miss this beautifully maintained 4 level split in a prime North Canton location! Pride of ownership is evident from the start, with manicured landscaping and a welcoming front entry. The main level is ideal for gatherings, with the formal living and dining rooms connected for easy flow. In the renovated kitchen, you'll find bright white cabinetry, a tile backsplash, and KitchenAid appliances, including a five-burner gas cooktop and double wall ovens.
Step down into the comfortable family room featuring a beamed ceiling, gas fireplace with brick surround, and access to the private backyard with a pergola-covered patio. A guest bath and heated/cooled two car garage add convenience on this level.
Upstairs offers four generously sized bedrooms and two full baths, including a primary suite with a walk-in closet and a remodeled private bath.
Updates include a newer roof, A/C, hot water tank, sump pump, gutter guards, and concrete patio. Conveniently located near Hoover Trail, Washington Square, and area schools—schedule your showing today!
Contact an agent
Home facts
- Year built:1975
- Listing Id #:5130739
- Added:63 day(s) ago
- Updated:August 16, 2025 at 07:12 AM
Rooms and interior
- Bedrooms:4
- Total bathrooms:3
- Full bathrooms:2
- Half bathrooms:1
- Living area:2,403 sq. ft.
Heating and cooling
- Cooling:Central Air
- Heating:Forced Air, Gas
Structure and exterior
- Roof:Asphalt, Fiberglass
- Year built:1975
- Building area:2,403 sq. ft.
- Lot area:0.33 Acres
Utilities
- Water:Public
- Sewer:Public Sewer
Finances and disclosures
- Price:$335,000
- Price per sq. ft.:$139.41
- Tax amount:$3,086 (2024)
New listings near 525 Marquardt Ne Avenue
- New
 $30,000Active0.46 Acres
$30,000Active0.46 AcresE Wadora Nw Circle, North Canton, OH 44720
MLS# 5148865Listed by: CUTLER REAL ESTATE - New
 $30,000Active0.46 Acres
$30,000Active0.46 AcresE Wadora Nw Circle, North Canton, OH 44720
MLS# 5148870Listed by: CUTLER REAL ESTATE - New
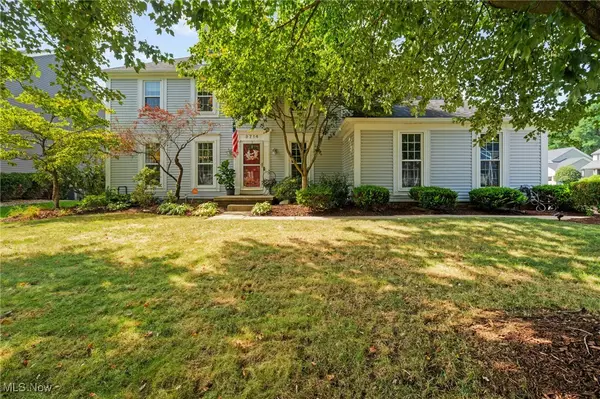 $399,900Active4 beds 3 baths3,012 sq. ft.
$399,900Active4 beds 3 baths3,012 sq. ft.3714 Stratavon Nw Street, North Canton, OH 44720
MLS# 5148490Listed by: DEHOFF REALTORS - New
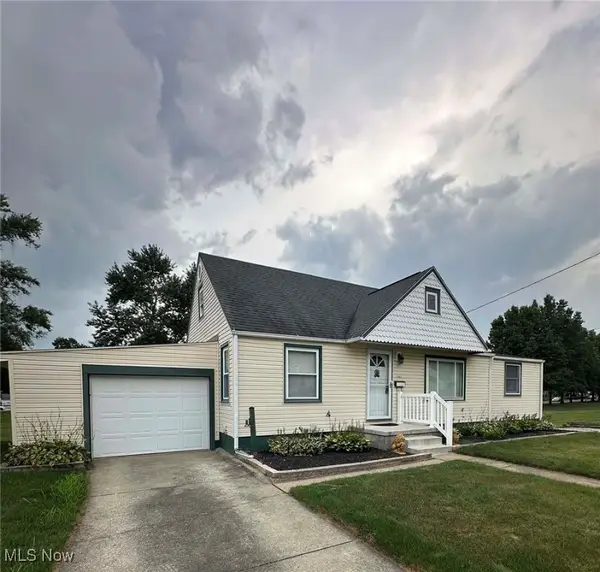 $157,900Active2 beds 2 baths1,090 sq. ft.
$157,900Active2 beds 2 baths1,090 sq. ft.201 Parkview Nw Avenue, North Canton, OH 44720
MLS# 5148368Listed by: KIKO - New
 $249,900Active3 beds 3 baths1,978 sq. ft.
$249,900Active3 beds 3 baths1,978 sq. ft.1409 Elmcreek Nw Street, North Canton, OH 44720
MLS# 5148446Listed by: RE/MAX CROSSROADS PROPERTIES - New
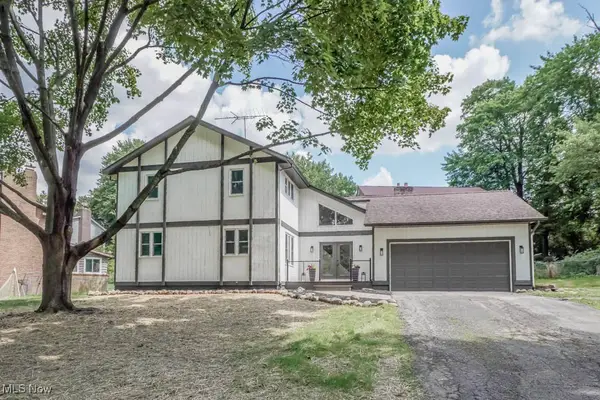 $329,000Active3 beds 3 baths2,188 sq. ft.
$329,000Active3 beds 3 baths2,188 sq. ft.5134 Dublin Nw Circle, North Canton, OH 44720
MLS# 5148321Listed by: KELLER WILLIAMS LEGACY GROUP REALTY - New
 $89,999Active2 beds 1 baths
$89,999Active2 beds 1 baths2371 Greensburg Road, North Canton, OH 44720
MLS# 5146119Listed by: KELLER WILLIAMS CHERVENIC RLTY - Open Sun, 1 to 2:30pmNew
 $339,900Active4 beds 4 baths2,552 sq. ft.
$339,900Active4 beds 4 baths2,552 sq. ft.1240 7th Street, North Canton, OH 44720
MLS# 5146370Listed by: CUTLER REAL ESTATE - Open Sun, 11am to 12:30pmNew
 $215,000Active3 beds 1 baths1,024 sq. ft.
$215,000Active3 beds 1 baths1,024 sq. ft.2465 Greensburg Road, North Canton, OH 44720
MLS# 5145798Listed by: KELLER WILLIAMS CHERVENIC RLTY - New
 $509,500Active3 beds 2 baths
$509,500Active3 beds 2 baths210 Sycamore Nw Drive, North Canton, OH 44720
MLS# 5146070Listed by: KELLER WILLIAMS LEGACY GROUP REALTY

