7272 Ashburton Nw Circle, North Canton, OH 44720
Local realty services provided by:ERA Real Solutions Realty
7272 Ashburton Nw Circle,North Canton, OH 44720
$309,500
- 4 Beds
- 3 Baths
- 2,353 sq. ft.
- Single family
- Active
Listed by:peggy johnston
Office:cutler real estate
MLS#:5166956
Source:OH_NORMLS
Price summary
- Price:$309,500
- Price per sq. ft.:$131.53
About this home
Welcome to this exceptionally well-maintained home in mint condition, located in the heart of North Canton and the desirable Plain Local School District. Just minutes from Washington Square, scenic walking/biking trails, and the beautiful Gervasi Vineyard, this home offers comfort, space, and convenience.
Step onto the inviting covered front porch and into a bright foyer that sets the tone for the warm, welcoming interior. The updated kitchen features newer maple cabinet doors, ceramic tile flooring, a Craftmade island with two benches, double sinks, and a pantry—perfect for cooking and casual dining. Enjoy meals in the formal dining room, and unwind in the spacious living room.
The first-floor family room boasts LVT flooring and a cozy fireplace, plus an adjoining office/den with a closet that could easily serve as a 4th bedroom. A convenient half bath completes the main level.
Upstairs, the owner’s suite includes a private bath with Corian sink, updated cabinetry, and tile shower. Two additional bedrooms and a second full bath with granite sink and tub/shower combo provide ample space for family or guests.
The finished lower-level recreation room offers extra living space, plus plenty of storage and a dedicated laundry area with washer and dryer included.
Enjoy the outdoors from the 10x20 concrete patio, overlooking a beautifully landscaped, private backyard—ideal for entertaining or relaxing in peace.
This move-in ready home is a rare find in a prime location—schedule your showing today!
Contact an agent
Home facts
- Year built:1977
- Listing ID #:5166956
- Added:10 day(s) ago
- Updated:November 03, 2025 at 03:09 PM
Rooms and interior
- Bedrooms:4
- Total bathrooms:3
- Full bathrooms:2
- Half bathrooms:1
- Living area:2,353 sq. ft.
Heating and cooling
- Cooling:Central Air
- Heating:Fireplaces, Forced Air, Gas
Structure and exterior
- Roof:Asphalt
- Year built:1977
- Building area:2,353 sq. ft.
- Lot area:0.31 Acres
Utilities
- Water:Well
- Sewer:Public Sewer
Finances and disclosures
- Price:$309,500
- Price per sq. ft.:$131.53
- Tax amount:$2,614 (2024)
New listings near 7272 Ashburton Nw Circle
- New
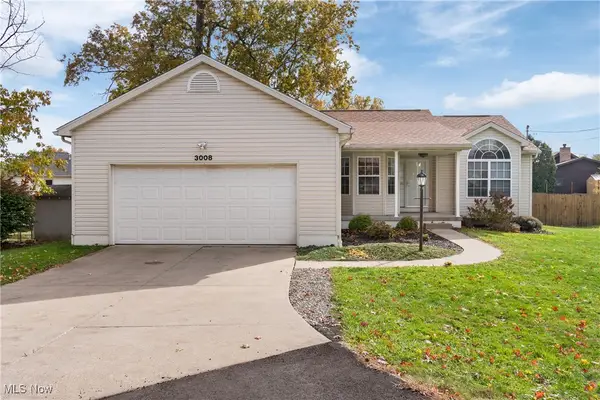 $279,900Active3 beds 2 baths1,287 sq. ft.
$279,900Active3 beds 2 baths1,287 sq. ft.3008 Mount Pleasant Nw Street, North Canton, OH 44720
MLS# 5168742Listed by: TARTER REALTY - New
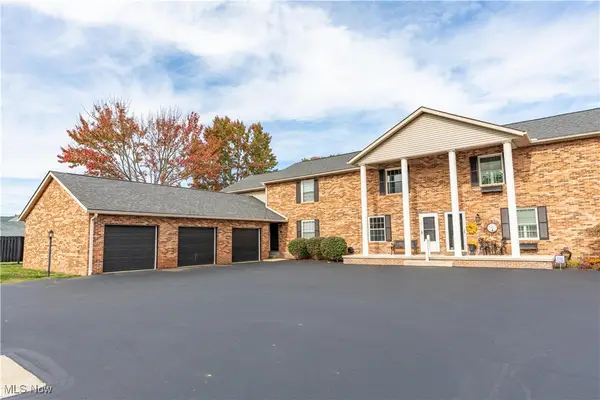 $147,000Active2 beds 2 baths960 sq. ft.
$147,000Active2 beds 2 baths960 sq. ft.1222 W Maple Street, North Canton, OH 44720
MLS# 5167980Listed by: KELLER WILLIAMS LEGACY GROUP REALTY - New
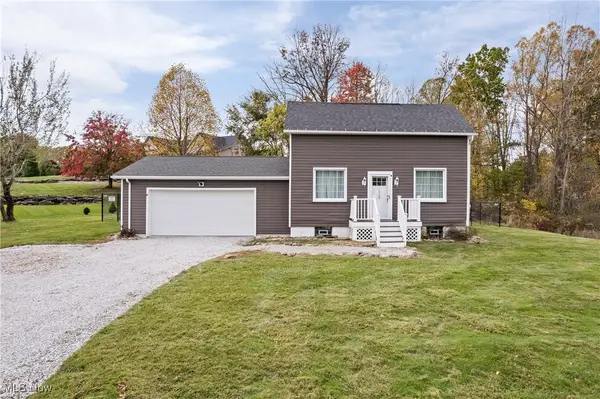 $285,000Active3 beds 2 baths1,529 sq. ft.
$285,000Active3 beds 2 baths1,529 sq. ft.4786 Mayfair Road, North Canton, OH 44720
MLS# 5168406Listed by: RE/MAX CROSSROADS PROPERTIES - New
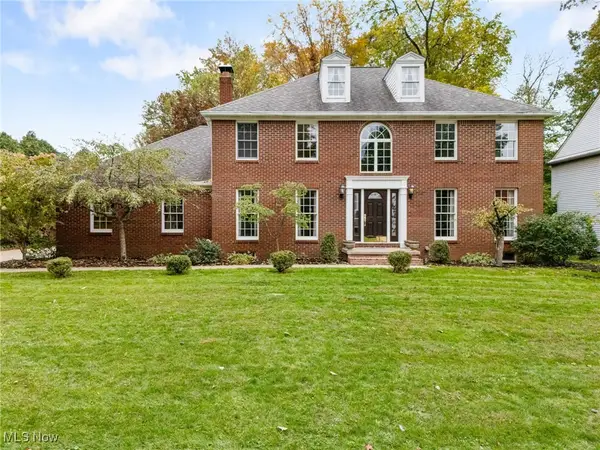 $419,500Active4 beds 4 baths3,544 sq. ft.
$419,500Active4 beds 4 baths3,544 sq. ft.2774 Bridlewood Nw Street, North Canton, OH 44720
MLS# 5168718Listed by: DEHOFF REALTORS 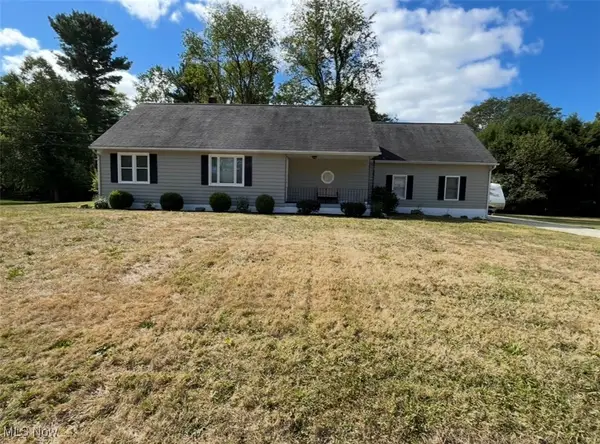 $220,000Pending3 beds 2 baths1,980 sq. ft.
$220,000Pending3 beds 2 baths1,980 sq. ft.2100 Philzer Nw Street, North Canton, OH 44720
MLS# 5168294Listed by: RE/MAX INFINITY- New
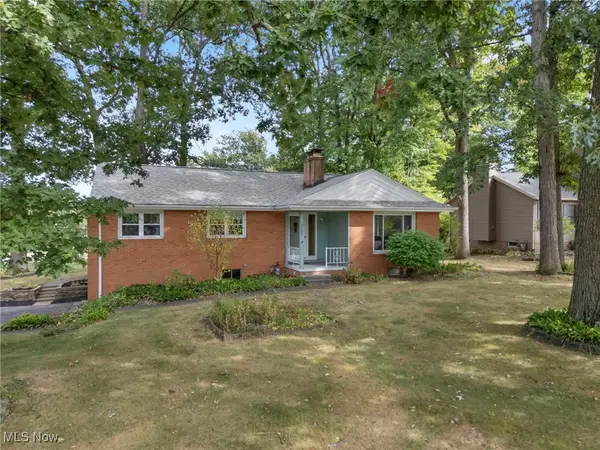 $300,000Active3 beds 2 baths1,718 sq. ft.
$300,000Active3 beds 2 baths1,718 sq. ft.5288 Frank Nw Avenue, North Canton, OH 44720
MLS# 5167026Listed by: REAL OF OHIO - New
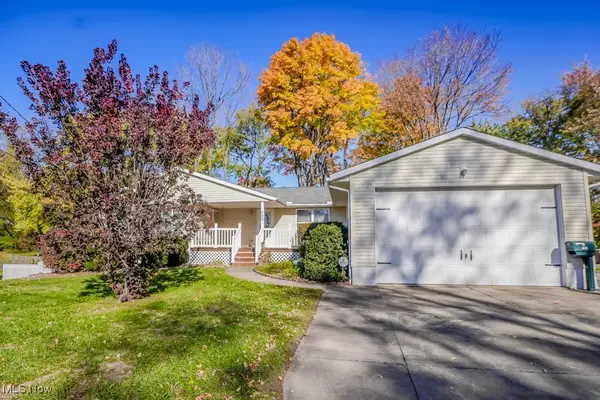 $249,900Active2 beds 2 baths2,244 sq. ft.
$249,900Active2 beds 2 baths2,244 sq. ft.505 Rose Lane Se Street, North Canton, OH 44720
MLS# 5167952Listed by: KELLER WILLIAMS LEGACY GROUP REALTY - New
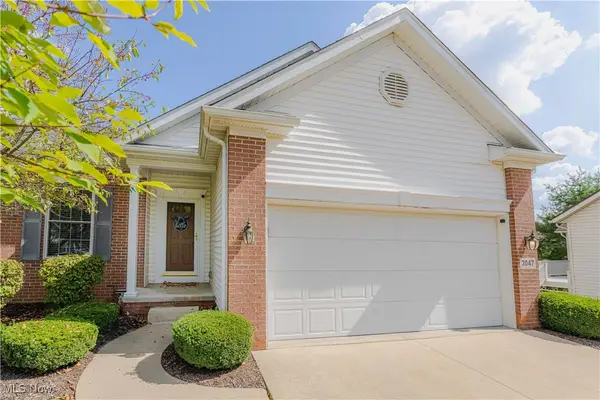 $289,900Active2 beds 2 baths1,520 sq. ft.
$289,900Active2 beds 2 baths1,520 sq. ft.3047 Chalford Nw Circle, North Canton, OH 44720
MLS# 5167917Listed by: RE/MAX EDGE REALTY - New
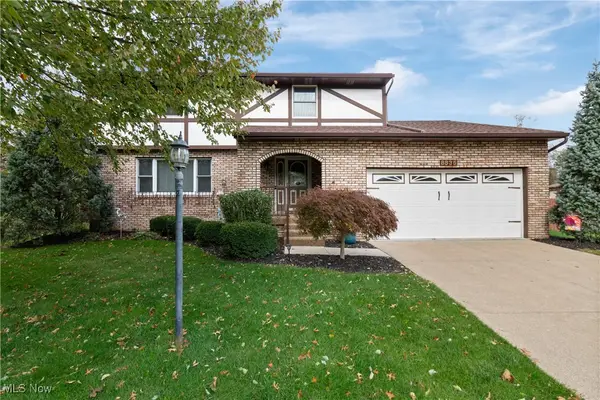 $345,000Active4 beds 3 baths2,372 sq. ft.
$345,000Active4 beds 3 baths2,372 sq. ft.8835 Blitzen Nw Road, North Canton, OH 44720
MLS# 5167233Listed by: CUTLER REAL ESTATE - New
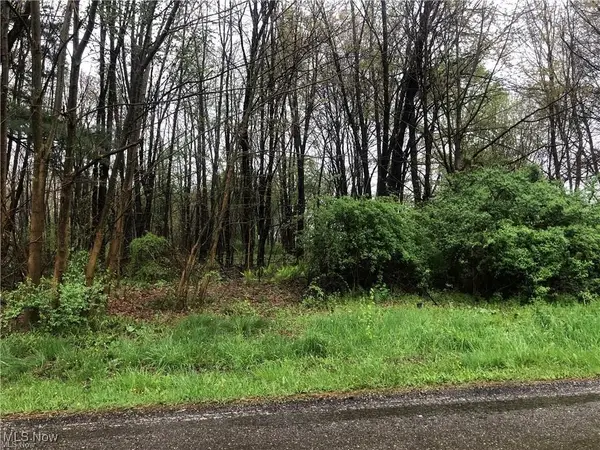 $225,000Active4.91 Acres
$225,000Active4.91 Acres8817 Pleasantwood Nw Avenue, North Canton, OH 44720
MLS# 5167346Listed by: RE/MAX TRENDS REALTY
