7455 Brushmore Nw Avenue, North Canton, OH 44720
Local realty services provided by:ERA Real Solutions Realty
Listed by: grant bake
Office: cedar one realty
MLS#:5158877
Source:OH_NORMLS
Price summary
- Price:$340,000
- Price per sq. ft.:$114.63
- Monthly HOA dues:$10.83
About this home
Stunning Home in Pembroke – Spacious and Well-Maintained! Nestled on a large landscaped corner lot, this all- brick home with distinctive quioned corners offers impressive curb appeal. Inside, you'll find a spacious main floor designed for comfort and convenience, featuring: A large eat-in kitchen with a breakfast bar, seamlessly connected to the cozy living area with a gas fireplace, a formal dining room and a separate formal living room – perfect for entertaining, main floor laundry and a bright, finished all-season sunroom, a convenient 1/2 bath and a private office with custom cherry cabinets. The lower level includes a finished rec room with counters and a sink, ideal for hosting guests or relaxing with family. Upstairs, the home boasts 4 generous bedrooms and 2 full bathrooms, with ample closet space throughout. The exterior is equally impressive, with a new stamped concrete patio and a beautiful hardtop gazebo, perfect for outdoor relaxation. Additional features include a 2-car attached garage and extra parking in the driveway. Located in a quiet neighborhood yet very close to local shops and amenities, this home offers the best of both worlds – peaceful living with easy access to everything you need. Don’t miss out on this incredible opportunity. Schedule your tour today!
Contact an agent
Home facts
- Year built:1967
- Listing ID #:5158877
- Added:291 day(s) ago
- Updated:January 08, 2026 at 08:21 AM
Rooms and interior
- Bedrooms:4
- Total bathrooms:3
- Full bathrooms:2
- Half bathrooms:1
- Living area:2,966 sq. ft.
Heating and cooling
- Cooling:Central Air
- Heating:Baseboard, Electric, Forced Air, Gas
Structure and exterior
- Roof:Asphalt, Fiberglass, Shingle
- Year built:1967
- Building area:2,966 sq. ft.
- Lot area:0.61 Acres
Utilities
- Water:Well
- Sewer:Public Sewer
Finances and disclosures
- Price:$340,000
- Price per sq. ft.:$114.63
- Tax amount:$3,958 (2024)
New listings near 7455 Brushmore Nw Avenue
- Open Sat, 12 to 1:30pmNew
 $219,000Active3 beds 2 baths1,484 sq. ft.
$219,000Active3 beds 2 baths1,484 sq. ft.106 Maplecrest Sw Street, North Canton, OH 44720
MLS# 5179713Listed by: KELLER WILLIAMS CHERVENIC RLTY - Open Sat, 2:15 to 4pmNew
 $230,000Active4 beds 1 baths1,456 sq. ft.
$230,000Active4 beds 1 baths1,456 sq. ft.534 E Maple Street, North Canton, OH 44720
MLS# 5179493Listed by: KELLER WILLIAMS CHERVENIC RLTY - New
 $299,000Active3 beds 2 baths1,794 sq. ft.
$299,000Active3 beds 2 baths1,794 sq. ft.6835 William Tell Nw Avenue, North Canton, OH 44720
MLS# 5178344Listed by: KELLER WILLIAMS LEGACY GROUP REALTY - New
 $425,000Active4 beds 3 baths2,457 sq. ft.
$425,000Active4 beds 3 baths2,457 sq. ft.1038 Dell Nw Circle, North Canton, OH 44720
MLS# 5178862Listed by: KELLER WILLIAMS LEGACY GROUP REALTY - New
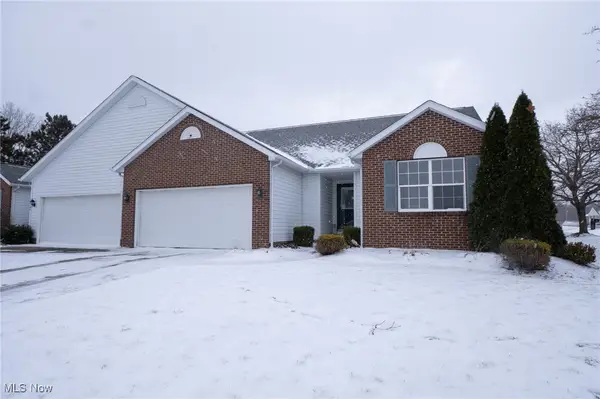 $299,900Active3 beds 2 baths1,895 sq. ft.
$299,900Active3 beds 2 baths1,895 sq. ft.10344 Sudbury Nw Circle, North Canton, OH 44720
MLS# 5177238Listed by: KELLER WILLIAMS LEGACY GROUP REALTY - New
 $244,900Active2 beds 2 baths2,440 sq. ft.
$244,900Active2 beds 2 baths2,440 sq. ft.4985 Searls Nw Drive, North Canton, OH 44720
MLS# 5178865Listed by: KELLER WILLIAMS LEGACY GROUP REALTY 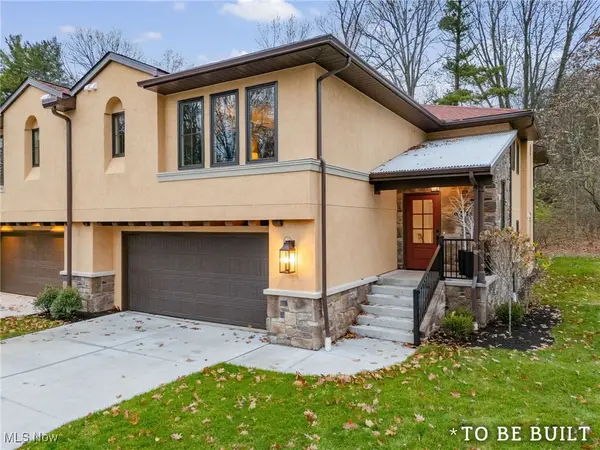 $539,000Active3 beds 3 baths2,285 sq. ft.
$539,000Active3 beds 3 baths2,285 sq. ft.844 Easthill Se Street, North Canton, OH 44720
MLS# 5175047Listed by: DEHOFF REALTORS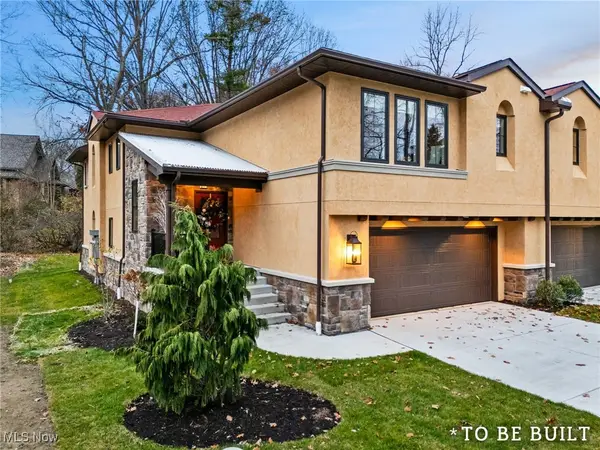 $522,000Active2 beds 2 baths1,974 sq. ft.
$522,000Active2 beds 2 baths1,974 sq. ft.846 Easthill Se Street, North Canton, OH 44720
MLS# 5176015Listed by: DEHOFF REALTORS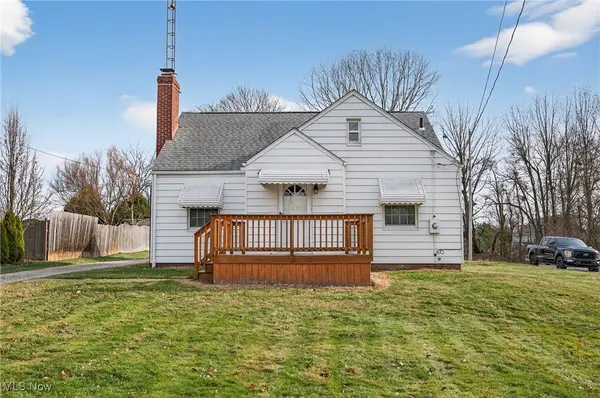 $229,900Pending3 beds 2 baths1,310 sq. ft.
$229,900Pending3 beds 2 baths1,310 sq. ft.6410 El Mar Nw Drive, North Canton, OH 44720
MLS# 5178278Listed by: RE/MAX EDGE REALTY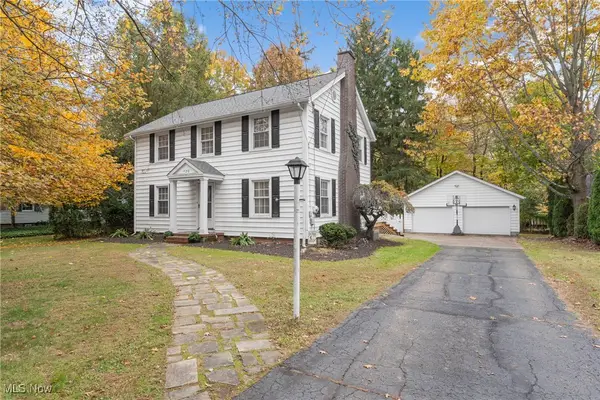 $340,000Active3 beds 2 baths1,863 sq. ft.
$340,000Active3 beds 2 baths1,863 sq. ft.720 Knoll Se Street, North Canton, OH 44709
MLS# 5178107Listed by: KELLER WILLIAMS LEGACY GROUP REALTY
