7635 Ravine Nw Drive, North Canton, OH 44720
Local realty services provided by:ERA Real Solutions Realty

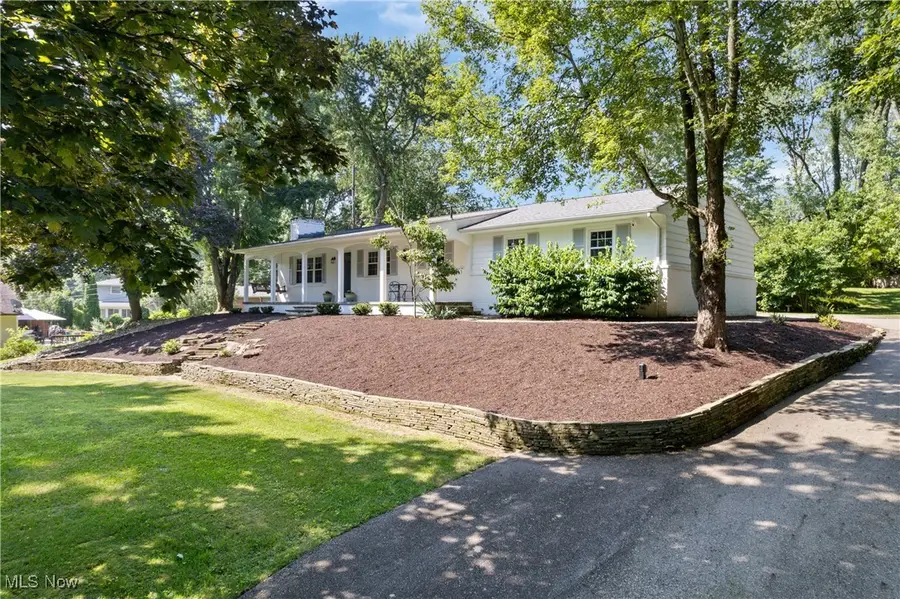
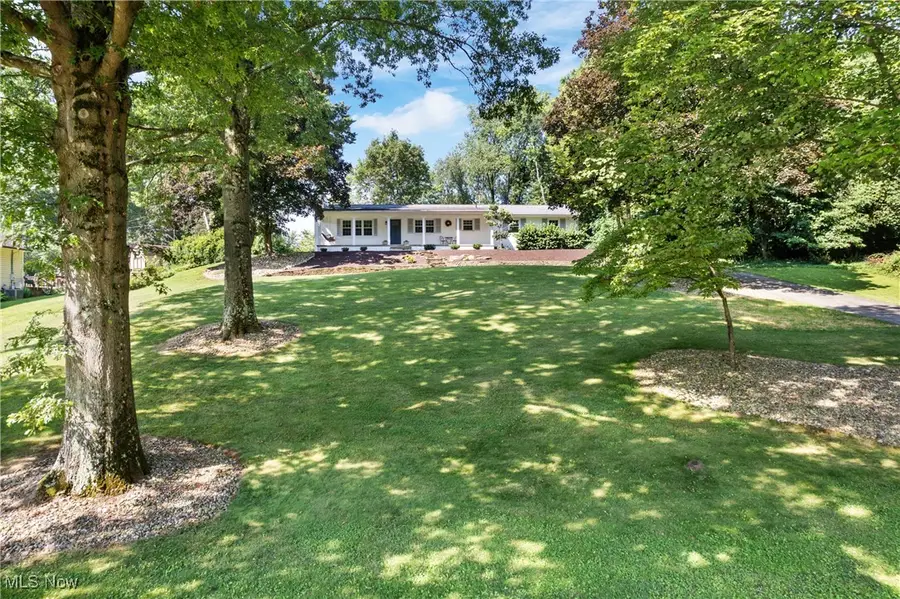
Listed by:tiffany j terlecky
Office:whipple auction & realty inc
MLS#:5135268
Source:OH_NORMLS
Price summary
- Price:$299,900
- Price per sq. ft.:$150.4
About this home
Looking for a home in a picturesque setting in Jackson Township, well here it is!!! This charming brick ranch boasts 3 bedrooms and 2 baths within 1,144 sq ft of impressive updated living space. The main level features a Jaw-Dropping open-concept culinary kitchen, complete with newer stainless appliances, cabinets, granite countertops, and a convenient breakfast/meal bar. This flows seamlessly into a family room with beautifully refinished hardwood floors. Three bedrooms and a full bath complete the main floor. The lower level offers additional living space, including a recreation room with a gorgeous and eye-catching natural stone wood-burning fireplace, a full bath, an office/bedroom/bonus room, and a laundry room. Step outside to your private oasis! Mature, meticulously maintained landscaping surrounds a cement back patio and a spacious front porch, ideal for relaxing mornings and evenings. With too many updates to list (**PLEASE SEE LIST IN SUPPLEMENTS**) and a central location close to restaurants, shopping, highways, and the airport, this home won't last long. Schedule your showing today before this beauty is gone!
Contact an agent
Home facts
- Year built:1963
- Listing Id #:5135268
- Added:30 day(s) ago
- Updated:August 16, 2025 at 07:12 AM
Rooms and interior
- Bedrooms:3
- Total bathrooms:2
- Full bathrooms:2
- Living area:1,994 sq. ft.
Heating and cooling
- Cooling:Central Air
- Heating:Baseboard, Electric, Forced Air
Structure and exterior
- Roof:Asphalt, Fiberglass
- Year built:1963
- Building area:1,994 sq. ft.
- Lot area:0.67 Acres
Utilities
- Water:Well
- Sewer:Septic Tank
Finances and disclosures
- Price:$299,900
- Price per sq. ft.:$150.4
- Tax amount:$2,971 (2024)
New listings near 7635 Ravine Nw Drive
- New
 $30,000Active0.46 Acres
$30,000Active0.46 AcresE Wadora Nw Circle, North Canton, OH 44720
MLS# 5148865Listed by: CUTLER REAL ESTATE - New
 $30,000Active0.46 Acres
$30,000Active0.46 AcresE Wadora Nw Circle, North Canton, OH 44720
MLS# 5148870Listed by: CUTLER REAL ESTATE - New
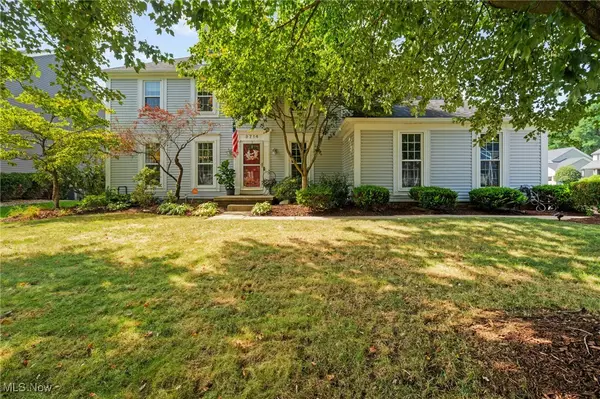 $399,900Active4 beds 3 baths3,012 sq. ft.
$399,900Active4 beds 3 baths3,012 sq. ft.3714 Stratavon Nw Street, North Canton, OH 44720
MLS# 5148490Listed by: DEHOFF REALTORS - New
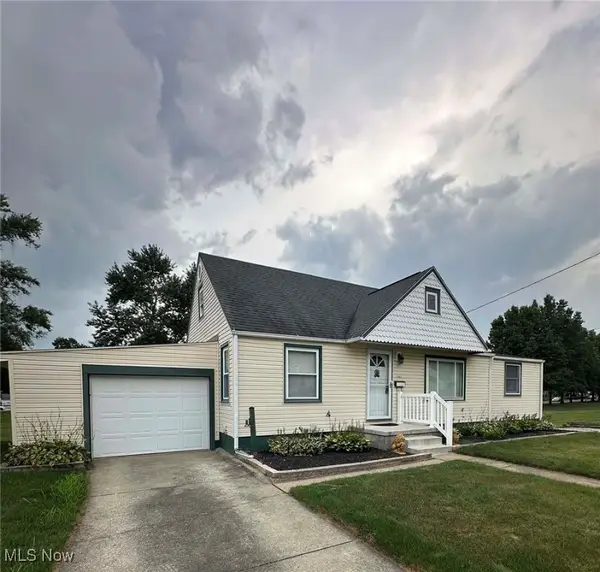 $157,900Active2 beds 2 baths1,090 sq. ft.
$157,900Active2 beds 2 baths1,090 sq. ft.201 Parkview Nw Avenue, North Canton, OH 44720
MLS# 5148368Listed by: KIKO - New
 $249,900Active3 beds 3 baths1,978 sq. ft.
$249,900Active3 beds 3 baths1,978 sq. ft.1409 Elmcreek Nw Street, North Canton, OH 44720
MLS# 5148446Listed by: RE/MAX CROSSROADS PROPERTIES - New
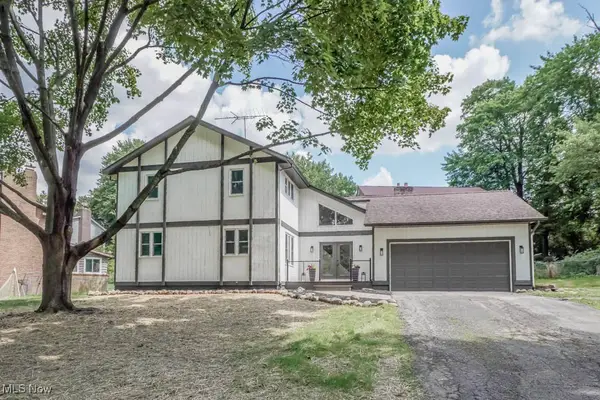 $329,000Active3 beds 3 baths2,188 sq. ft.
$329,000Active3 beds 3 baths2,188 sq. ft.5134 Dublin Nw Circle, North Canton, OH 44720
MLS# 5148321Listed by: KELLER WILLIAMS LEGACY GROUP REALTY - New
 $89,999Active2 beds 1 baths
$89,999Active2 beds 1 baths2371 Greensburg Road, North Canton, OH 44720
MLS# 5146119Listed by: KELLER WILLIAMS CHERVENIC RLTY - Open Sun, 1 to 2:30pmNew
 $339,900Active4 beds 4 baths2,552 sq. ft.
$339,900Active4 beds 4 baths2,552 sq. ft.1240 7th Street, North Canton, OH 44720
MLS# 5146370Listed by: CUTLER REAL ESTATE - Open Sun, 11am to 12:30pmNew
 $215,000Active3 beds 1 baths1,024 sq. ft.
$215,000Active3 beds 1 baths1,024 sq. ft.2465 Greensburg Road, North Canton, OH 44720
MLS# 5145798Listed by: KELLER WILLIAMS CHERVENIC RLTY - New
 $509,500Active3 beds 2 baths
$509,500Active3 beds 2 baths210 Sycamore Nw Drive, North Canton, OH 44720
MLS# 5146070Listed by: KELLER WILLIAMS LEGACY GROUP REALTY

