8151 Pheasant Nw Avenue, North Canton, OH 44720
Local realty services provided by:ERA Real Solutions Realty
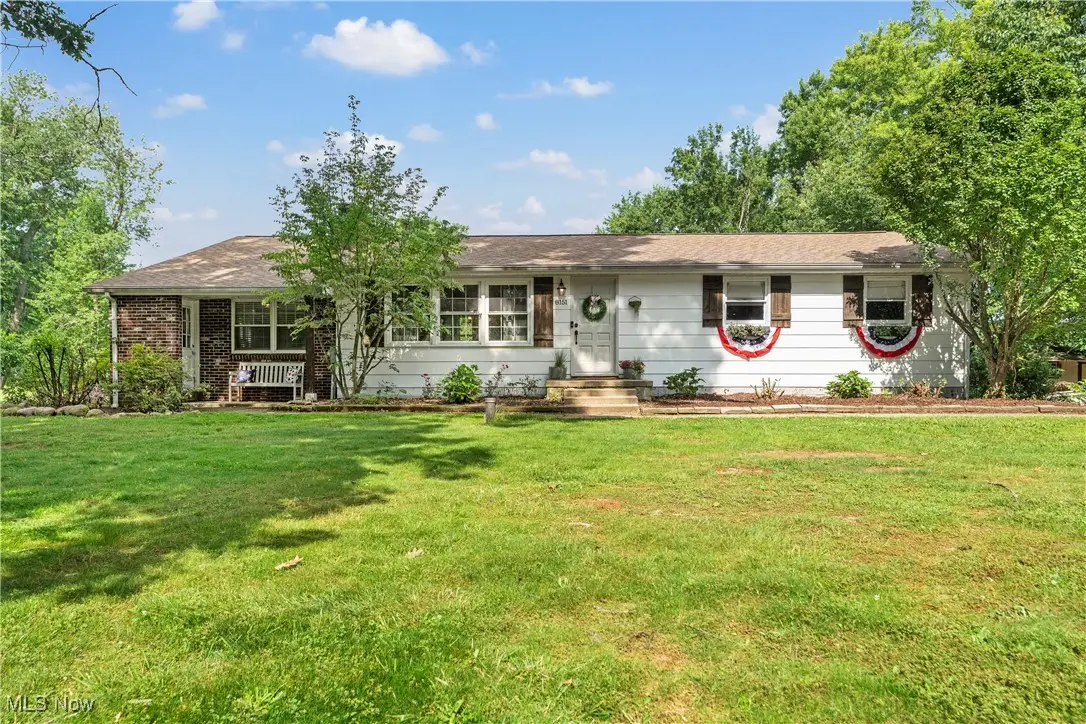
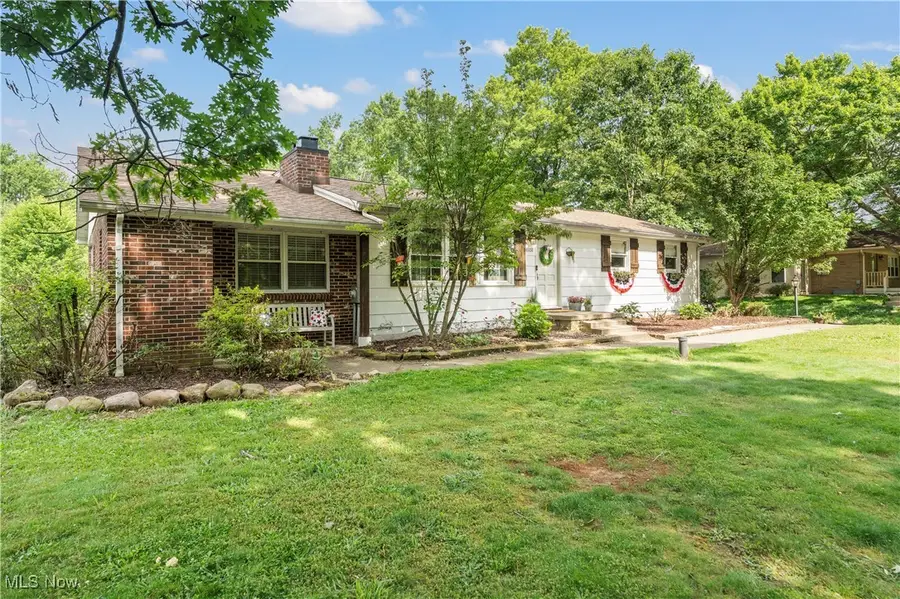
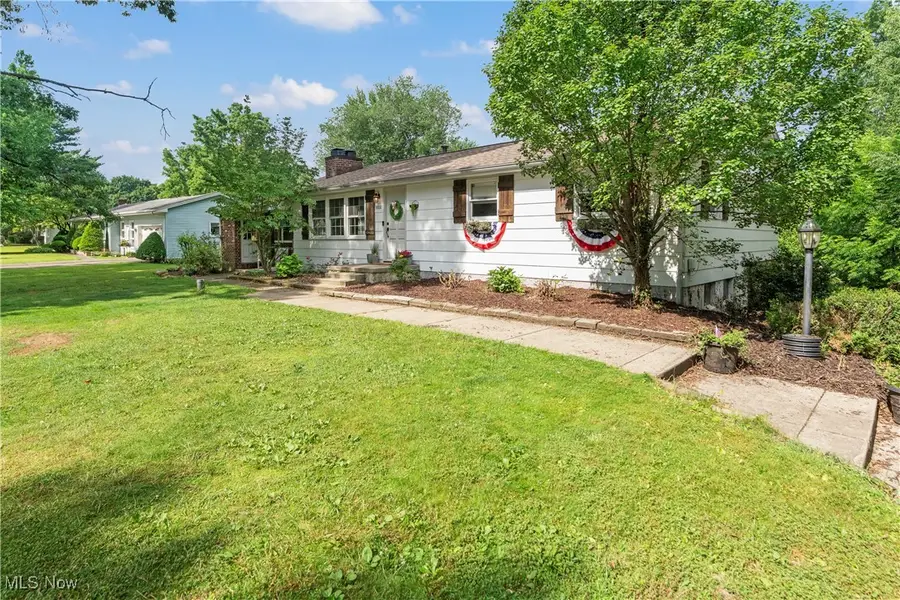
Listed by:megan harder
Office:real of ohio
MLS#:5135891
Source:OH_NORMLS
Price summary
- Price:$269,000
- Price per sq. ft.:$112.18
About this home
This 4-bedroom, 2-bath ranch blends modern charm with timeless character, offering thoughtful updates alongside original details like exposed brick, wood beams, and rich wood accents. The main living area flows seamlessly into the eat-in kitchen, creating an open-concept layout ideal for everyday living and entertaining. Built-in storage, a wood-burning fireplace, and a large picture window add warmth and personality, while the kitchen features a stylish tile backsplash, butcher block countertops, and other details that bring a fresh, contemporary feel. The primary bedroom is a true retreat with exposed brick, a second wood-burning fireplace, dual closets, and direct access to the front patio. A bright sunroom with vaulted ceilings and more exposed brick offers a cozy flex space and opens to an upper deck overlooking the spacious backyard. From there, stairs lead down to a covered patio—perfect for outdoor dining or relaxing in privacy. A large hallway pantry conveniently supports the kitchen, while the main bath includes a farmhouse sink, open cabinetry, built-in storage, and floor-to-ceiling tile in the shower/tub combo. Three additional bedrooms, each with deep closets, complete the main level. The finished walk-out basement adds even more living space, including a generous living area with a dedicated laundry area, a storage nook, and a second full bath with a walk-in shower. A sliding barn door leads to a mudroom that connects to the attached one-car garage. Outside, the covered patio leads to a separate utility/storage room (15x15)—perfect for hobbies, a workshop, or extra space to stay organized. The private backyard offers plenty of room to gather, garden, or play, and even includes and firepit. This home offers the perfect blend of modern style and classic charm—inside and out. Don't miss this awesome home! Schedule a showing today!
Contact an agent
Home facts
- Year built:1964
- Listing Id #:5135891
- Added:45 day(s) ago
- Updated:August 16, 2025 at 07:12 AM
Rooms and interior
- Bedrooms:4
- Total bathrooms:2
- Full bathrooms:2
- Living area:2,398 sq. ft.
Heating and cooling
- Cooling:Central Air
- Heating:Forced Air, Gas
Structure and exterior
- Roof:Asphalt, Fiberglass
- Year built:1964
- Building area:2,398 sq. ft.
- Lot area:0.51 Acres
Utilities
- Water:Well
- Sewer:Septic Tank
Finances and disclosures
- Price:$269,000
- Price per sq. ft.:$112.18
- Tax amount:$2,706 (2024)
New listings near 8151 Pheasant Nw Avenue
- New
 $30,000Active0.46 Acres
$30,000Active0.46 AcresE Wadora Nw Circle, North Canton, OH 44720
MLS# 5148865Listed by: CUTLER REAL ESTATE - New
 $30,000Active0.46 Acres
$30,000Active0.46 AcresE Wadora Nw Circle, North Canton, OH 44720
MLS# 5148870Listed by: CUTLER REAL ESTATE - New
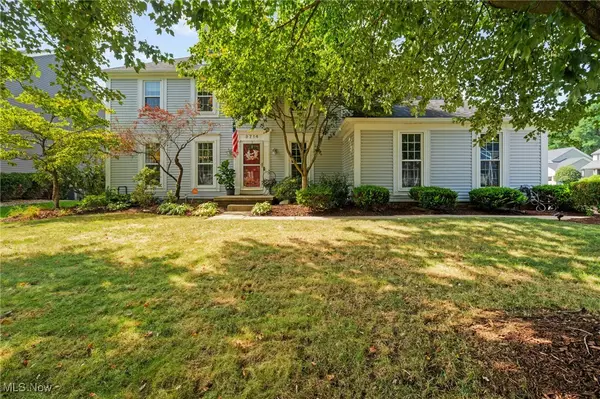 $399,900Active4 beds 3 baths3,012 sq. ft.
$399,900Active4 beds 3 baths3,012 sq. ft.3714 Stratavon Nw Street, North Canton, OH 44720
MLS# 5148490Listed by: DEHOFF REALTORS - New
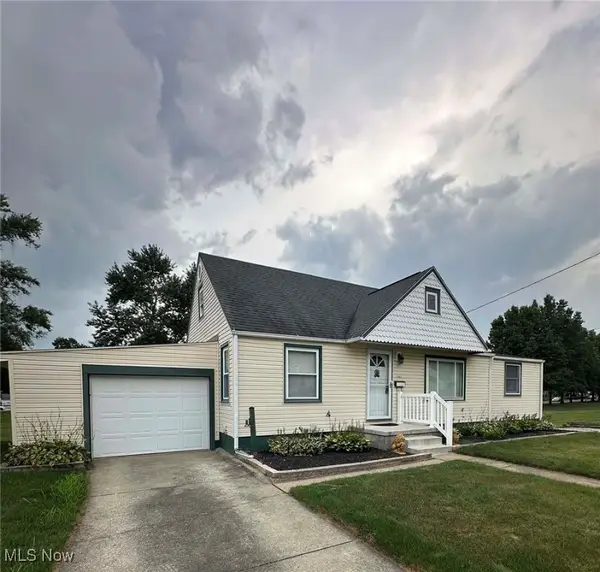 $157,900Active2 beds 2 baths1,090 sq. ft.
$157,900Active2 beds 2 baths1,090 sq. ft.201 Parkview Nw Avenue, North Canton, OH 44720
MLS# 5148368Listed by: KIKO - New
 $249,900Active3 beds 3 baths1,978 sq. ft.
$249,900Active3 beds 3 baths1,978 sq. ft.1409 Elmcreek Nw Street, North Canton, OH 44720
MLS# 5148446Listed by: RE/MAX CROSSROADS PROPERTIES - New
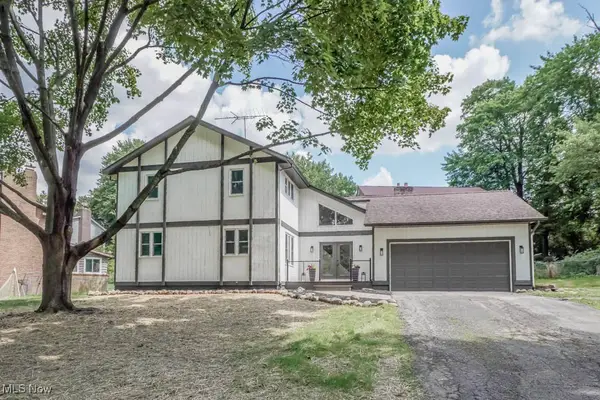 $329,000Active3 beds 3 baths2,188 sq. ft.
$329,000Active3 beds 3 baths2,188 sq. ft.5134 Dublin Nw Circle, North Canton, OH 44720
MLS# 5148321Listed by: KELLER WILLIAMS LEGACY GROUP REALTY - New
 $89,999Active2 beds 1 baths
$89,999Active2 beds 1 baths2371 Greensburg Road, North Canton, OH 44720
MLS# 5146119Listed by: KELLER WILLIAMS CHERVENIC RLTY - Open Sun, 1 to 2:30pmNew
 $339,900Active4 beds 4 baths2,552 sq. ft.
$339,900Active4 beds 4 baths2,552 sq. ft.1240 7th Street, North Canton, OH 44720
MLS# 5146370Listed by: CUTLER REAL ESTATE - Open Sun, 11am to 12:30pmNew
 $215,000Active3 beds 1 baths1,024 sq. ft.
$215,000Active3 beds 1 baths1,024 sq. ft.2465 Greensburg Road, North Canton, OH 44720
MLS# 5145798Listed by: KELLER WILLIAMS CHERVENIC RLTY - New
 $509,500Active3 beds 2 baths
$509,500Active3 beds 2 baths210 Sycamore Nw Drive, North Canton, OH 44720
MLS# 5146070Listed by: KELLER WILLIAMS LEGACY GROUP REALTY

